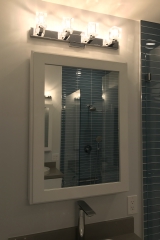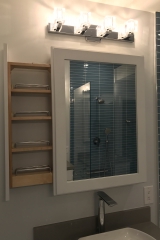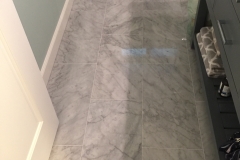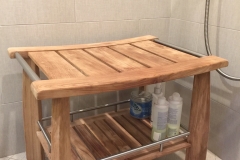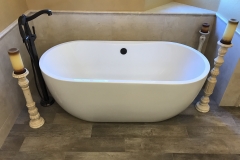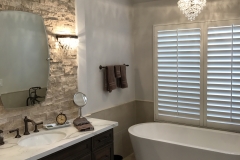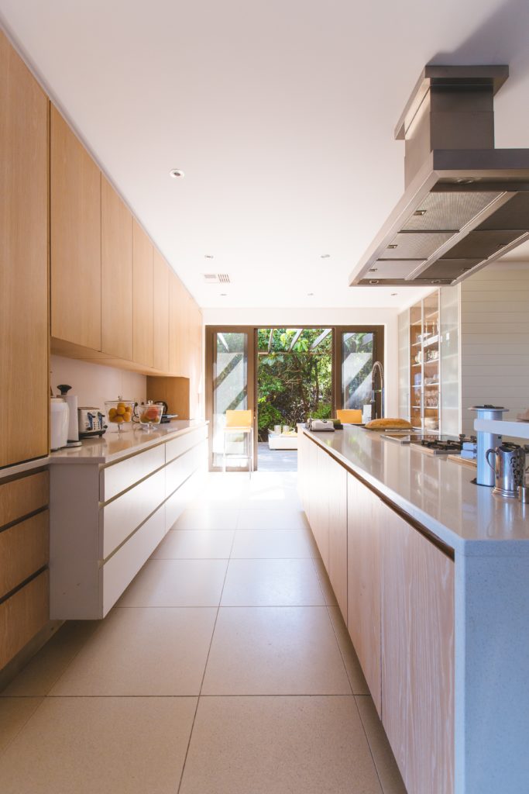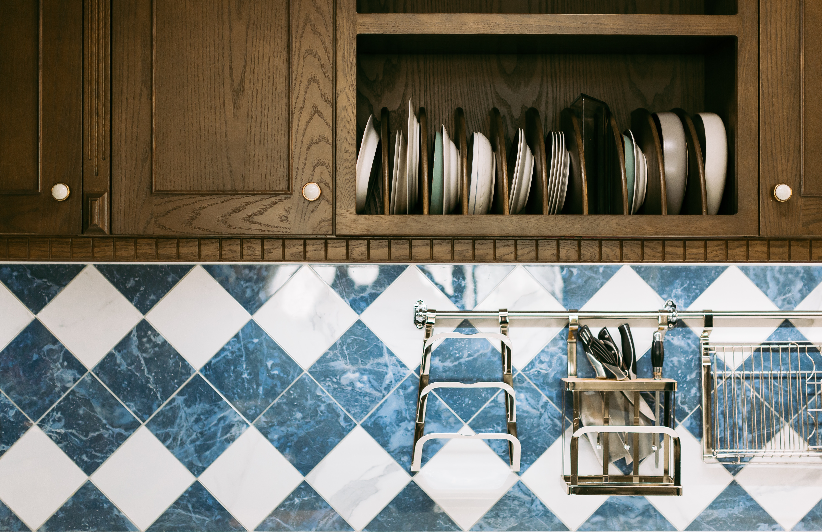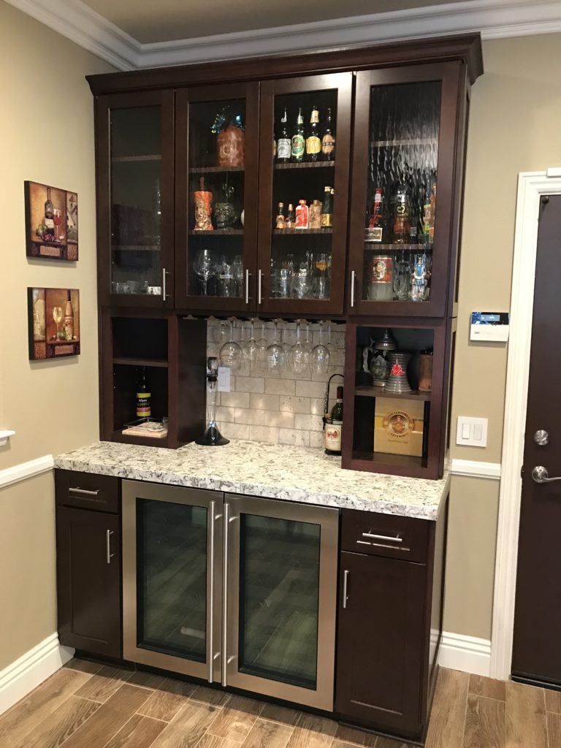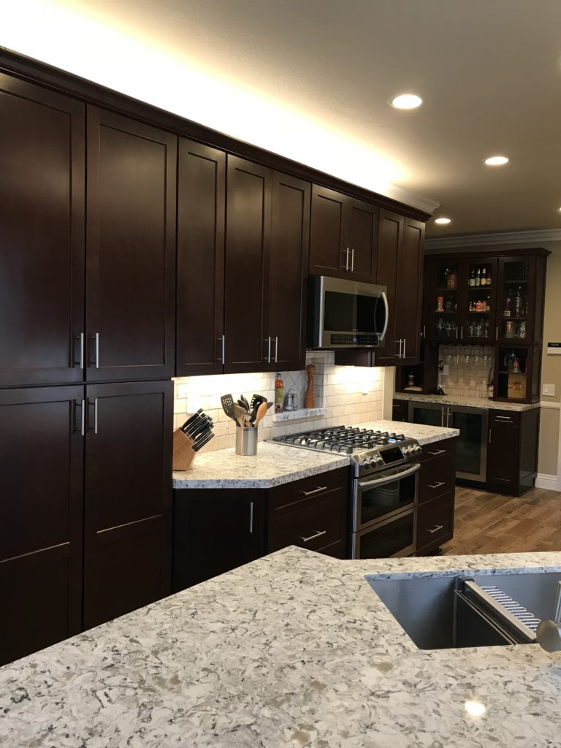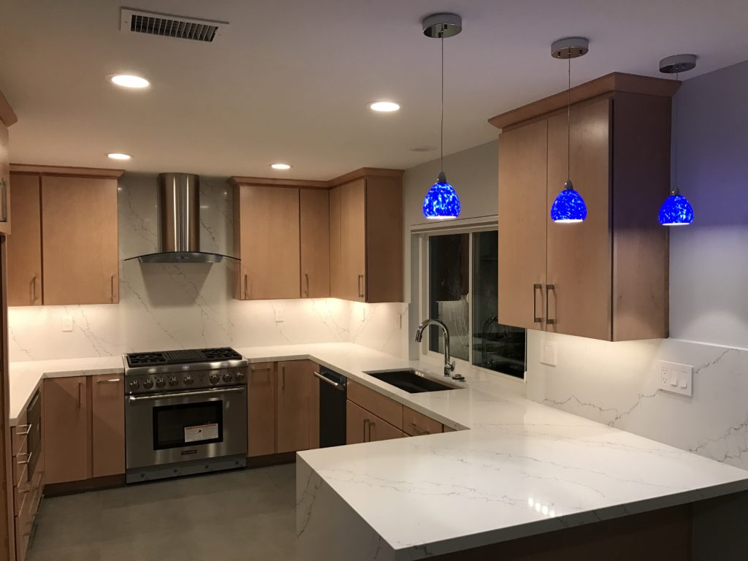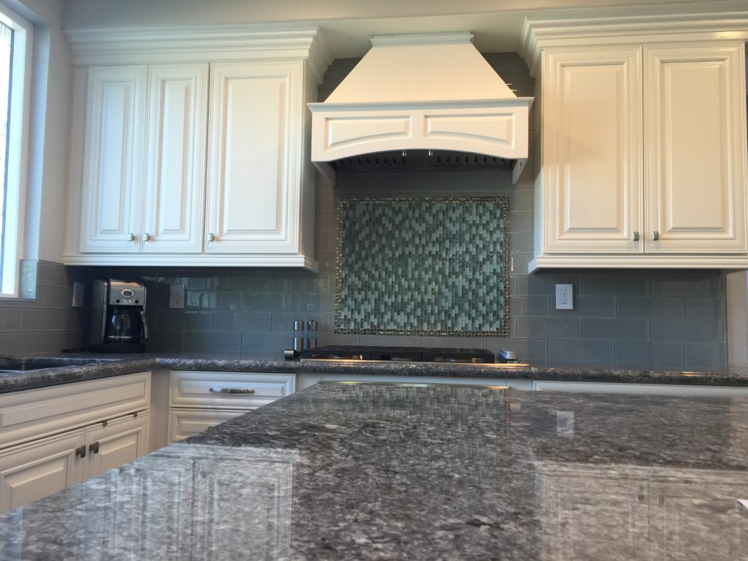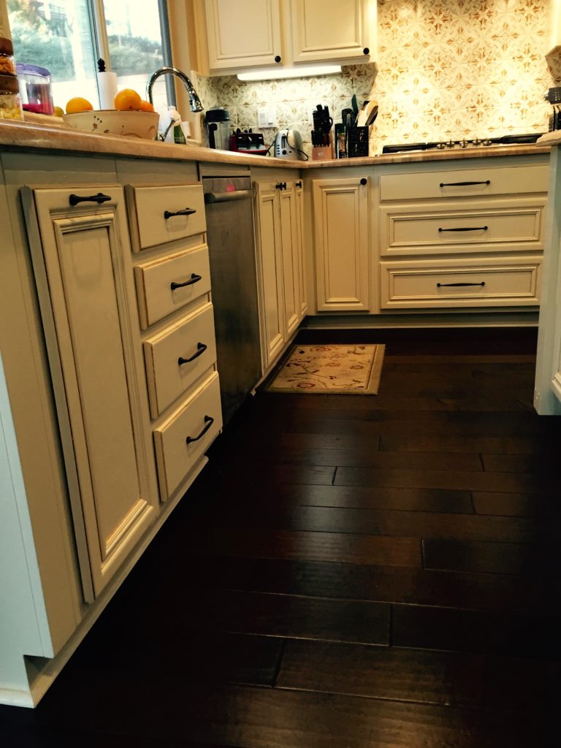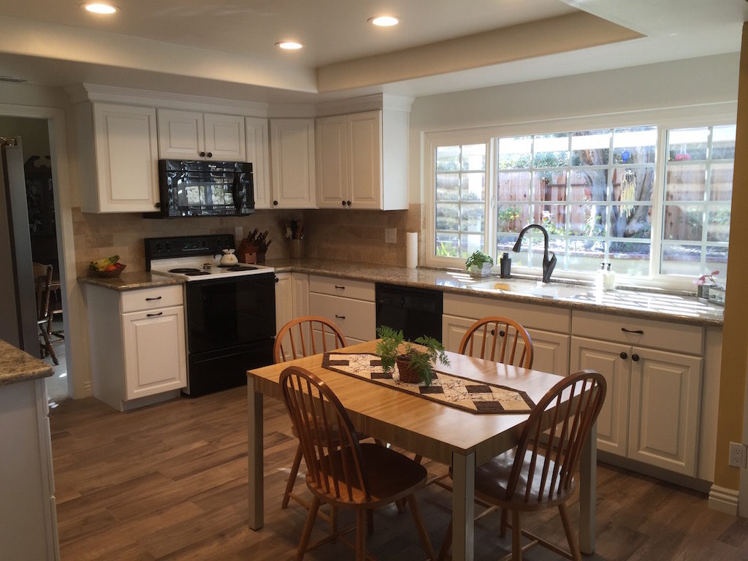General contractors will generally build any bathroom configuration you want. However, their extensive experience teaches what works and what doesn’t. If you want a great bathroom, where function and form come together to serve with style, follow these tips from general contractors for a successful bathroom remodel.
Don’t Make Space – Use Space
Even if you have a small bathroom, you don’t need to knock down walls to get more room. If you want more space, just use the space you have wisely.
Look for hidden opportunities to hide toiletries. This mirror doubles as a medicine cabinet and storage for personal care items. A slide-out shelving unit nestles snugly within the mirror when closed. The casual visitor to the bathroom would never know it was there. But for the person that uses the room on a daily basis, it’s a nifty way to keep personal grooming items close at hand. And it doesn’t chew up valuable space.
Another way to get more space is by using the underutilized area under items that are already in the bathroom. For example, you can use the area under a cabinet to store towels, like in this bathroom.
If you want or need a shower seat for safety or convenience, use a shelf under the stool for storage of personal care items. This shelf can store shampoo, conditioner, soaps, sponges, body wash, etc within easy reach of the person seated. No getting in the shower only to discover you forgot something.
Use the Right Lighting
General contractors like Inspired Remodels get many requests when remodeling bathrooms. However, “could you please make this bathroom darker?” has never been one of them. These days, it’s best to provide a variety of lighting to get the most use of the room. You want functional lighting for some tasks and ambient lighting for others. Make sure the room has both.
For example, you want low light to create a relaxing atmosphere for your soaking tub. But you don’t want to apply your makeup or shave in low light. The solution? Incorporate room for candle stands in the tub area.
For day to day grooming activities, you need functional lighting. This bathroom takes advantage of natural lighting and strategically placed functional lighting. Notice how the lights are placed next to the mirror? This provides much better lighting than lights over the mirror. Overhead lights can cast shadows. For the best lighting, take a tip from Hollywood and place the lights next to the mirrors and take full advantage of all natural lighting.
Pick the Perfect General Contractors
Get the best bathroom by working with the best general contractors. They know how to work with the plumbing and electrical you have in place and how to get the most from your room. Inspired Remodels is a design/build general contracting firm. That means that they not only work with you to design a fully functional and beautiful bathroom, they will build it for you too. That’s one point of contact for the entire project and one less headache for you.
Contact Inspired Remodels online or call (949) 716-1938 and talk to the Orange County general contractors that will deliver a bathroom that is functional to use and fabulous to look at.


