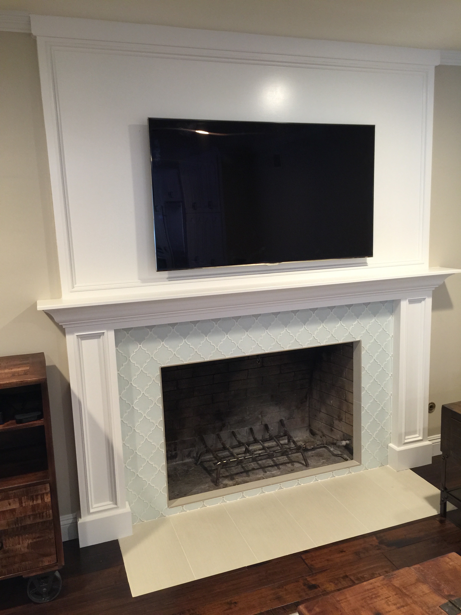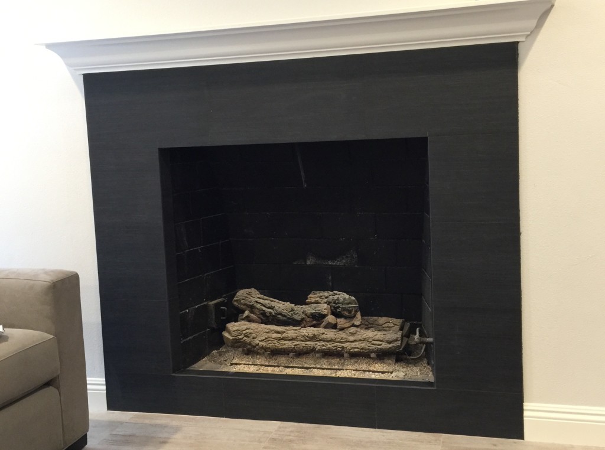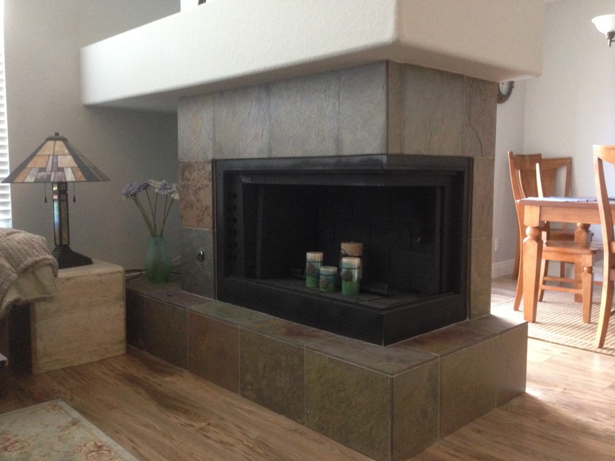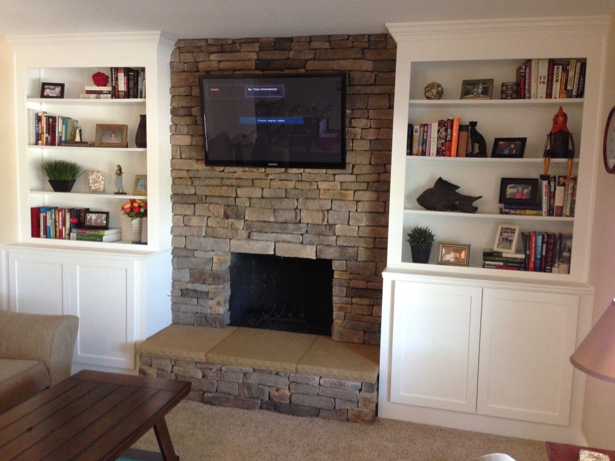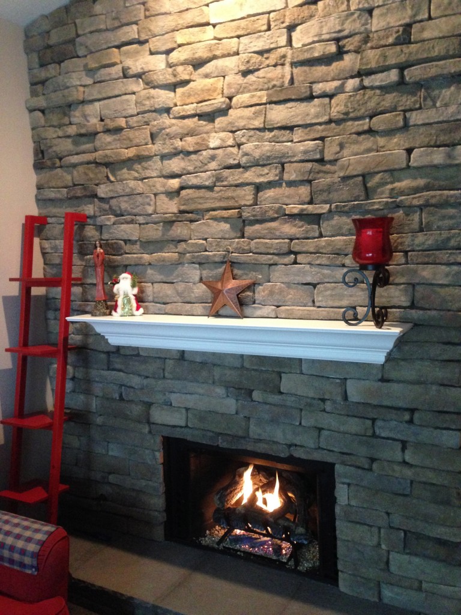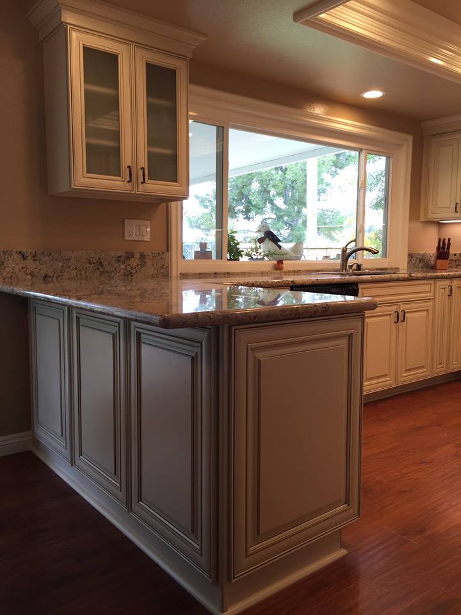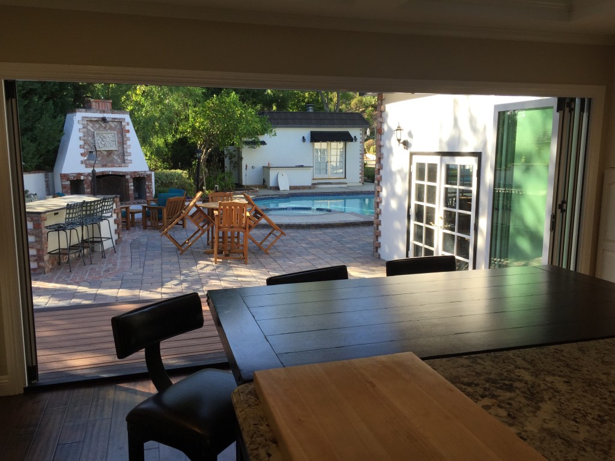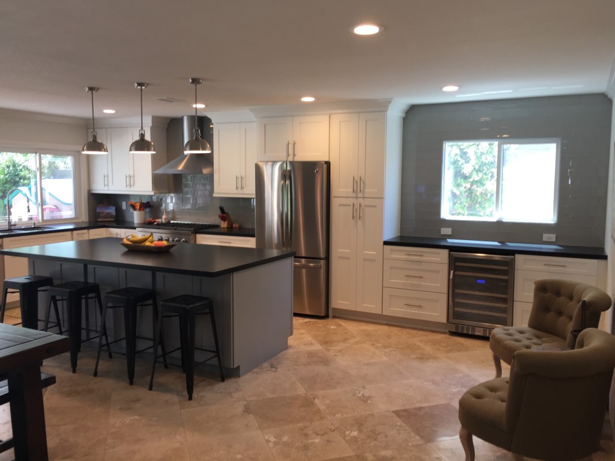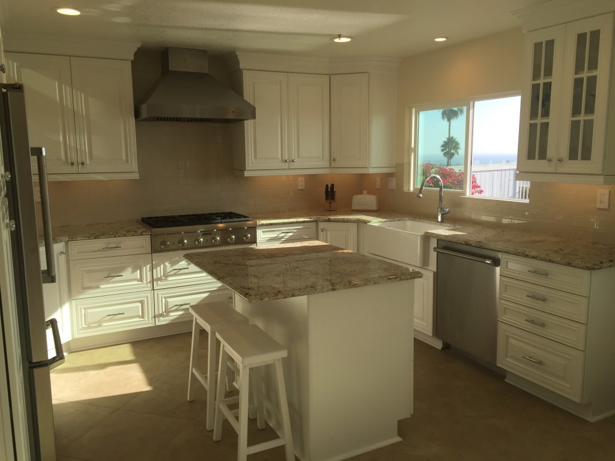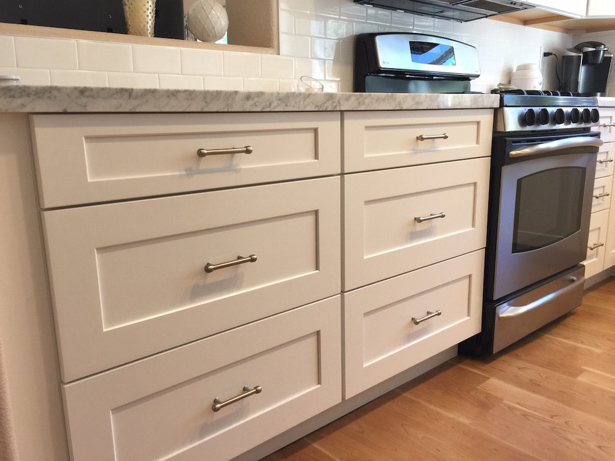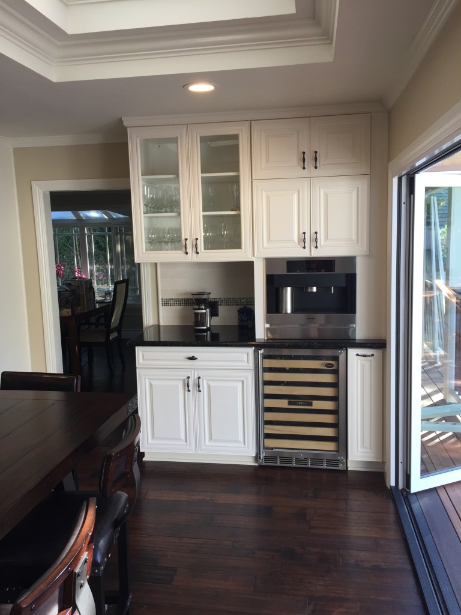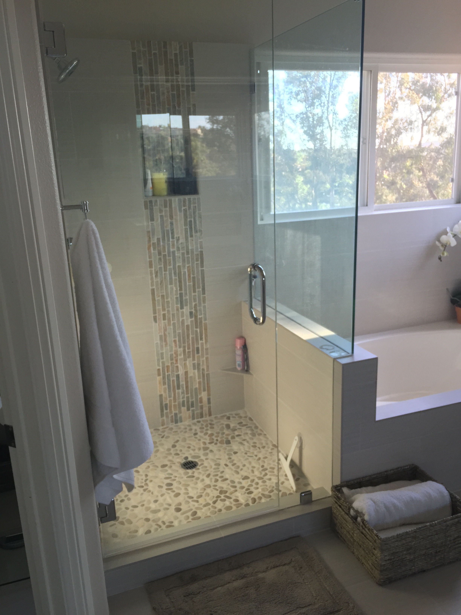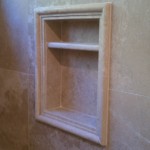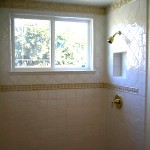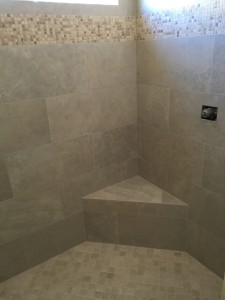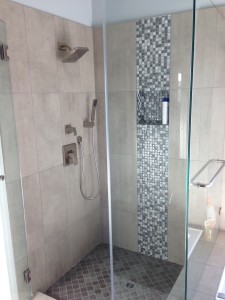Have you resolved to have a new look in your home for 2018? If so, consider adding the fireplace to your list of interior remodeling plans. Updating or adding a fireplace warms a room and makes it more inviting. A fireplace is the focal point of a room in any season. And if you don’t want to hassle with going all Boy Scout to learn to start a fire, technology can help. Some fireplaces are on with the flick of a switch! Here are hot trends for fireplaces in 2018.
Contemporary Fireplaces
Fireplaces today have a contemporary look. Notice that today’s fireplaces are wider than traditional fireplaces. Contemporary fireplaces don’t need a hearth. They may be placed at eye level or below for a stunning look. Because many contemporary fireplaces are gas burners, you don’t need to worry about a chimney and they can even be placed on interior walls without breaking the bank.
One of the hottest trends in interior remodeling is the use of grey. Grey has been the new neutral, replacing white and black for at least ten years now. That’s because grey works and plays well with other colors. The contrast of dark, matte grey with the glossy white mantel makes this fireplace hot, even when it’s not lit.
All Season Fireplaces
Another trend in fireplaces is creating a space that can be used year around. You might not want a fire in July, but you want a fireplace that looks good in all seasons. By replacing grates and andirons with candles, this fireplace can still provide a warm glow in warm weather. Be sure to select pillar candles that won’t drip wax into the fireplace. Even better, go for LED pillar candles like the Mognad candle at Ikea.
Brick is Back and Stone is in Too
After riding in the back seat for the last 20 years, brick is back and it is big. That’s because brick is not only durable, it is versatile. Brick works and plays well with other materials (both man-made and natural) and brick is durable. When brick made a comeback, it brought stacked stone with it. Stacked stone rocks (pun intended) bathroom and fireplace projects. Inspired Remodels crafts some amazing fireplaces with brick and stacked stone. If your interior remodeling plans include a fireplace, brick or stacked stone is worth a second look.
Inspired Remodeling Projects Begin With Inspired Remodels
Whether your 2018 remodeling projects include a fireplace or are focused on the bathroom, kitchen or any other room let Inspired Remodels be your inspiration. As a design/build remodeling contractor in Orange County, they are with you from initial idea to project completion. Call (949) 716-1938 to schedule an appointment today.


