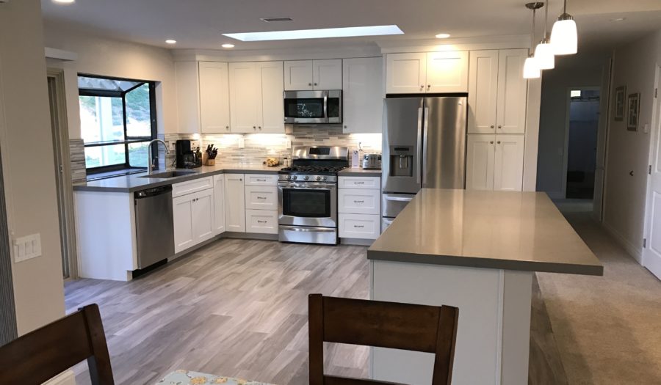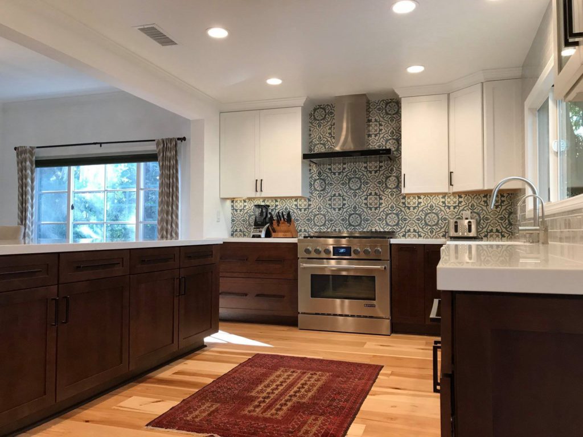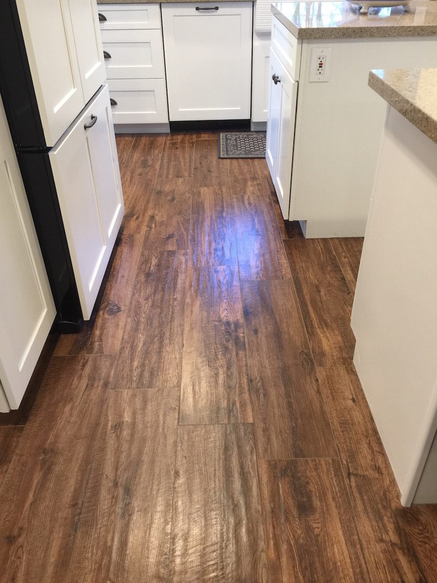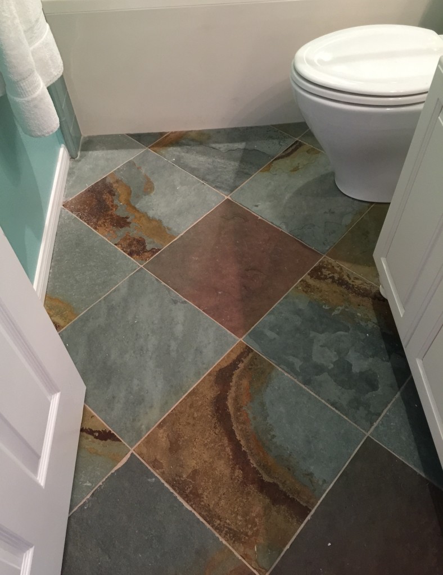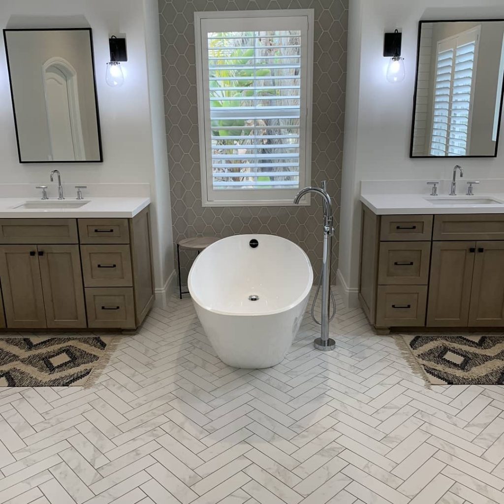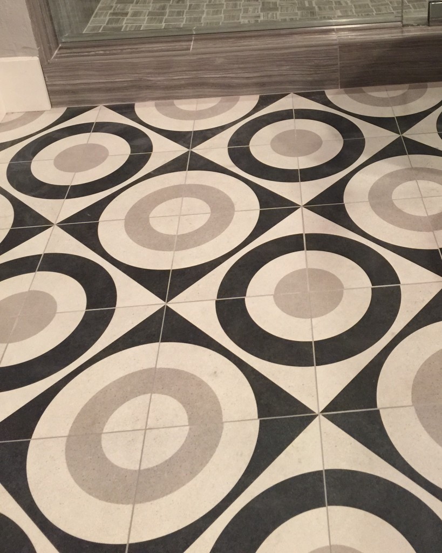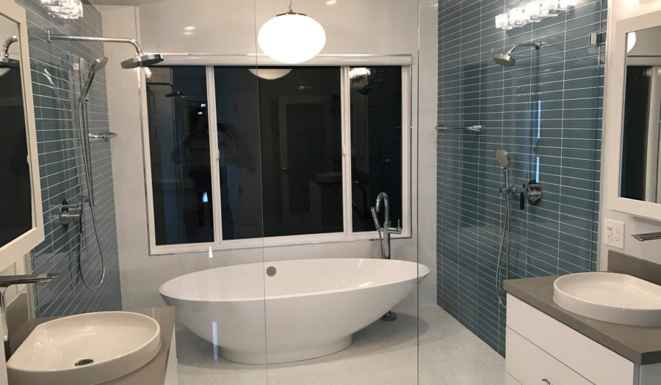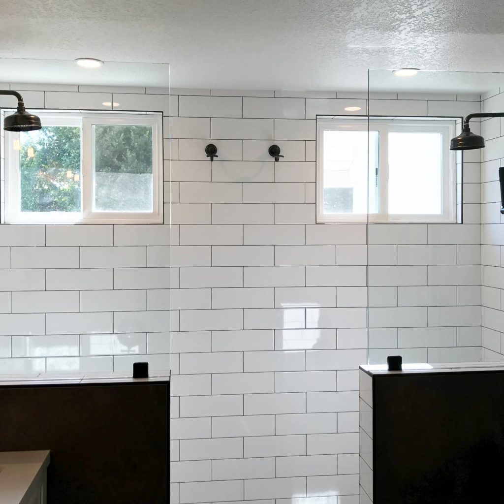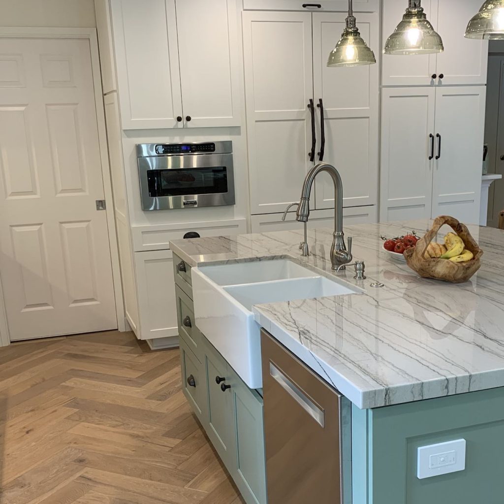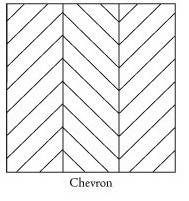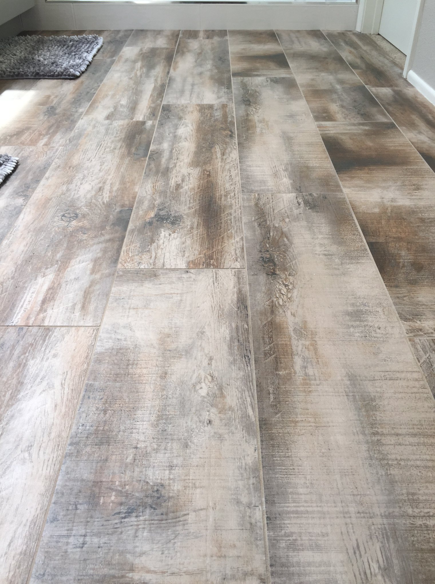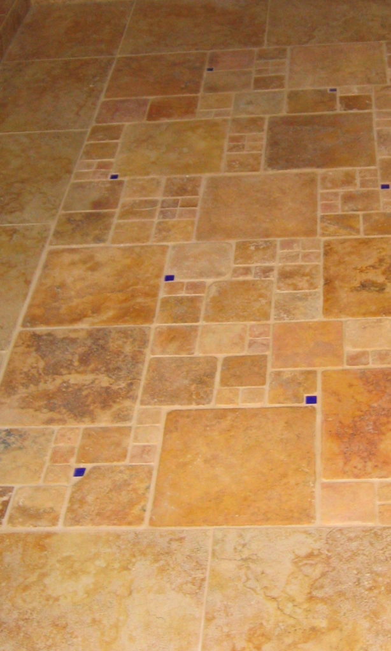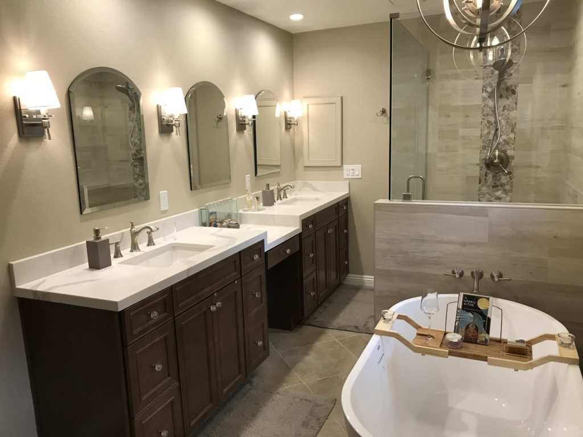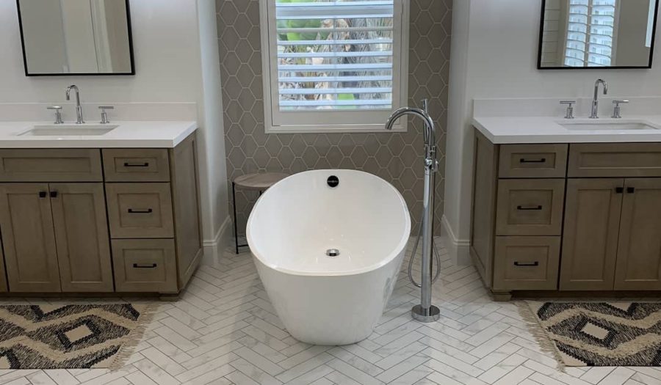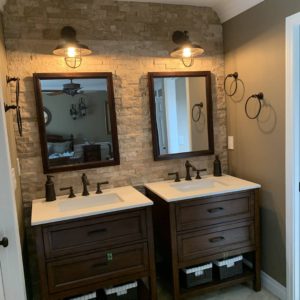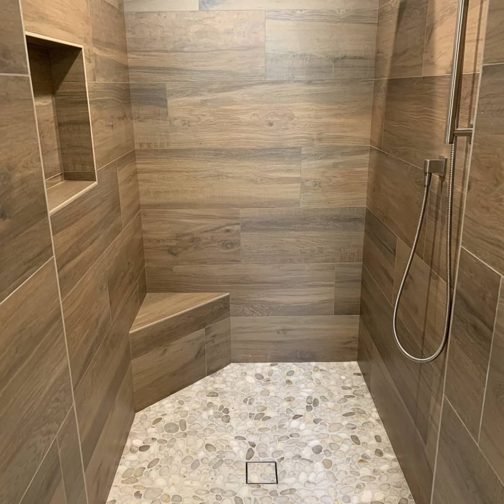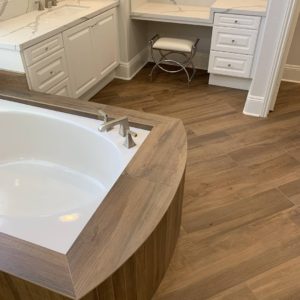Can you believe the year is half over? Perfect time to pause and review what’s trending in floors for Orange County. Inspired Remodels, an Orange County flooring contractor, shows what’s going on with flooring in local homes.
The Return of the Blonde Bombshell
Light colored plank flooring is making a strong comeback. The honey oak of the 80’s and 90’s was so overused it almost killed blonde wood.
That’s a shame. Because light oak or bamboo hardwood flooring adds warmth to kitchens, living areas, and bathrooms.
Hardwoods like bamboo are hot, but honestly any hardwood floor, blonde or not, is an investment with long-lasting returns.
The floor in this kitchen combines light wood and wide planks in a staggered design that’s just stunning. Because light wood is even more susceptible to fading from UV light, pick a plank with UV and scratch resistant coatings.
Wood Look Tile
Wood look tile is showing up all over the house. No longer confined to bathrooms or children’s playrooms, it’s gracing kitchens all over Orange County.
Wood look tile can emulate wide or standard plank widths. Some wood look tile even offers graining, so not only does it look like wood it feels like wood too.
You’ll find this tile in almost every hardwood tone you can imagine. From oak and ash to mahogany and Brazilian cherry, there’s a wood look tile to match your decor. Stop by the Inspired Remodels showroom and view samples.
Alternative Patterns
Recently, we took a look at some of the more common tile patterns. Doing something as simple as turn the tile 90° and installing on a diagonal can make a real difference.
Diagonal install patterns make small spaces look larger. So, they are perfect for small powder rooms, bathrooms, and even galley kitchens.
Herringbone patterns like the one above add instant elegance. The vee shape created by the overlapping tile ends draws the eye out. It’s a great way to make a room appear larger and provide a touch of drama. Similar to the chevron (same design with mitered ends), the herringbone doesn’t require as much labor to cut the wood or tile flooring so this pattern usually costs less to install than the chevron.
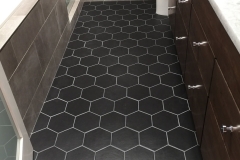 Geometric shapes like the polygon shaped tile to the right are migrating from backsplashes and shower walls to the floor.
Geometric shapes like the polygon shaped tile to the right are migrating from backsplashes and shower walls to the floor.
We’re glad to see them make the move.
Geometric shaped tiles are one of the best ways to give any room a completely custom look. Use contrasting grout to accentuate the tile shape!
 Flooring as Art
Flooring as Art
No longer a simple surface for foot traffic, this Orange County flooring contractor is seeing a demand for flooring as art.
Whether it’s a dramatic entry way or a fun and funky bathroom, art is no longer reserved for the walls of a room.
Trusted Orange County Flooring Contractor
Trust Inspired Remodels to be your flooring contractor for your next remodel.
Wood, tile, carpet, polished concrete, or stone. If you want it on the floor, Inspired Remodels can make it happen. Call (949) 716-1938, Contact Us online or stop by our showroom.
See the latest trends in flooring and get inspired with Inspired Remodels.

