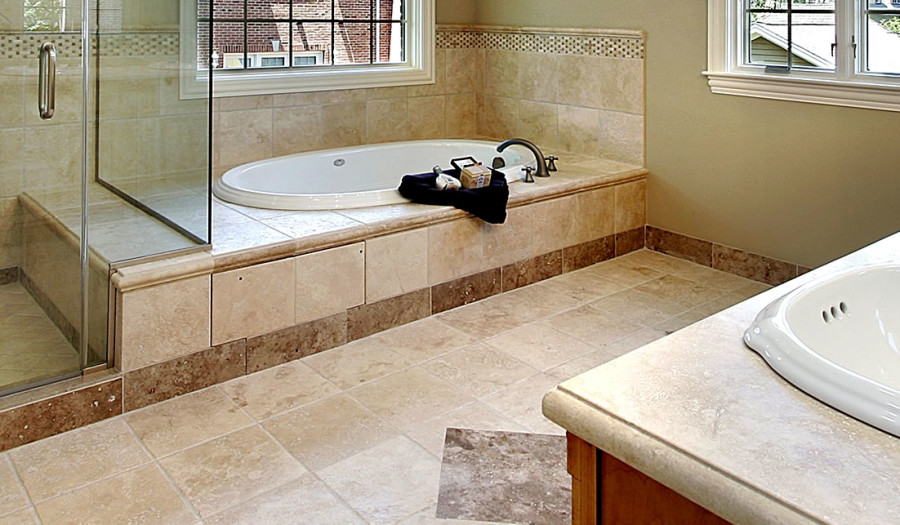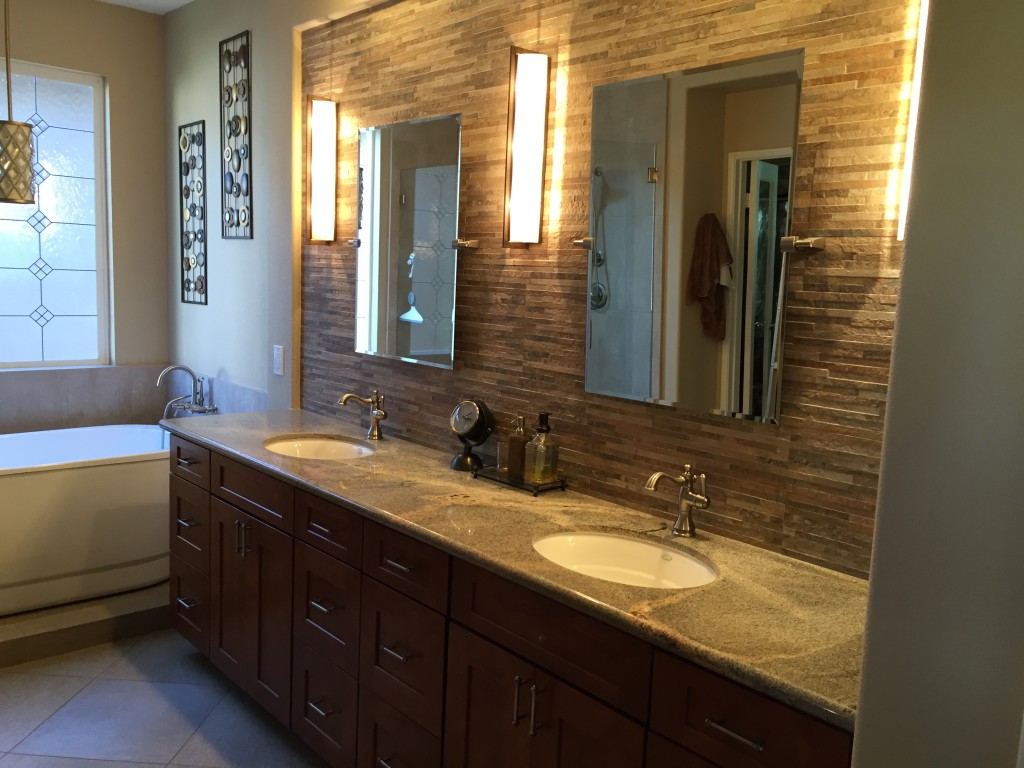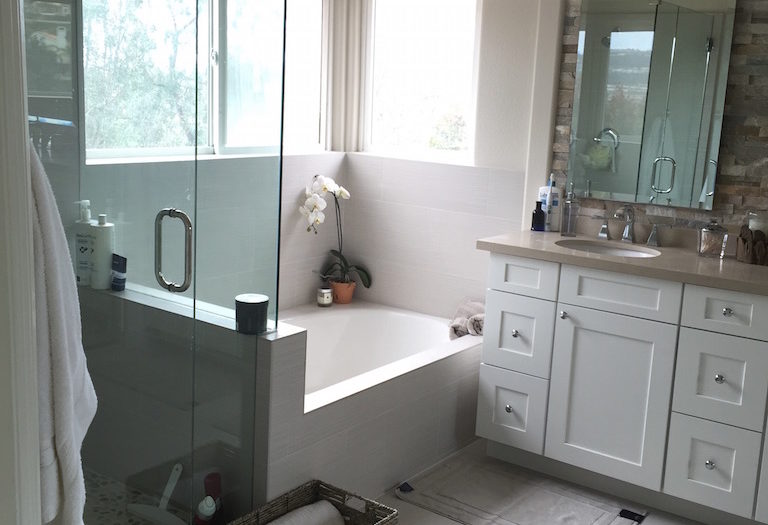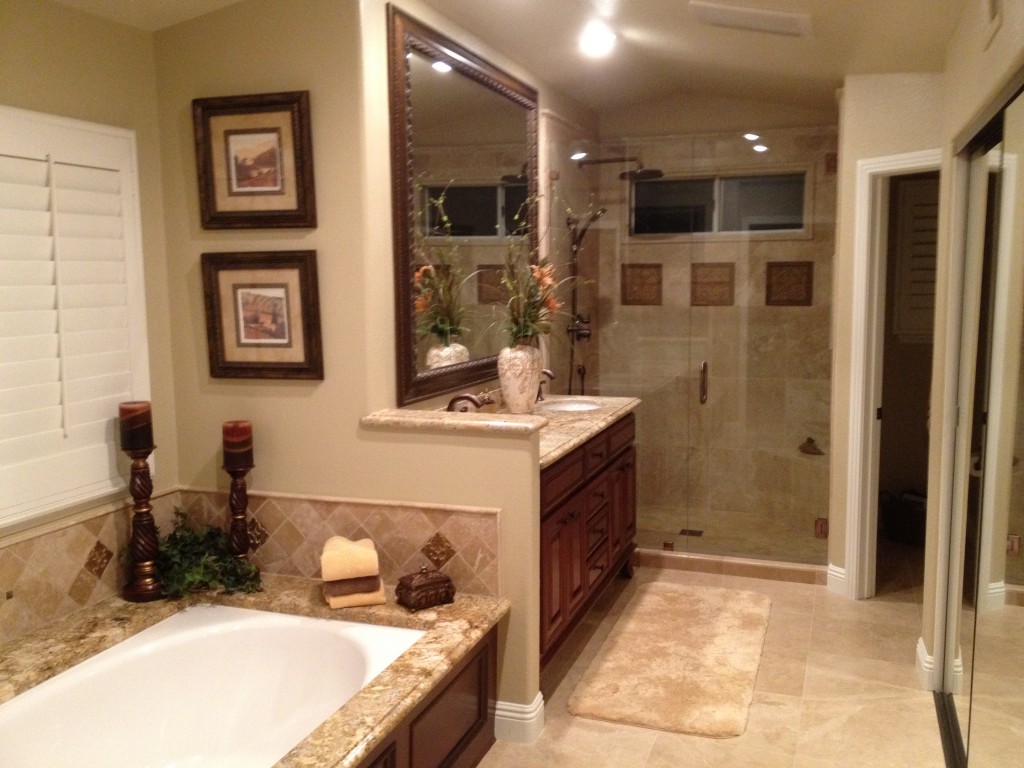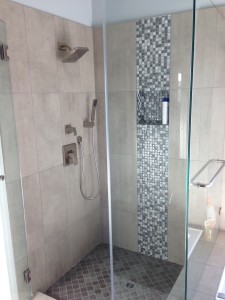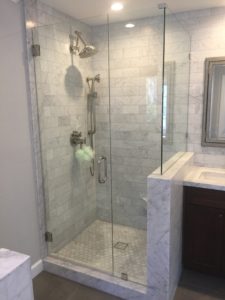Tile is the perfect surface for bathrooms. It is durable, water resistant and available in many colors, shapes, and sizes. The variety is almost overwhelming. Learn about the differences in tile options from the bathroom contractor that’s making Orange County more beautiful, one bathroom remodel at a time.
Marble and Granite
People used marble as a building material since ancient times. Thousands of years ago, marble adorned public and government buildings. Marble meant wealth in Roman homes. That’s because marble was expensive. Costs to quarry and move marble were almost as much as the stone.
Today Carrara and Calacatta marble are popular in the bathroom. And, you don’t need to be a wealthy Roman merchant or senator. Today’s marble is very approachable and affordable.
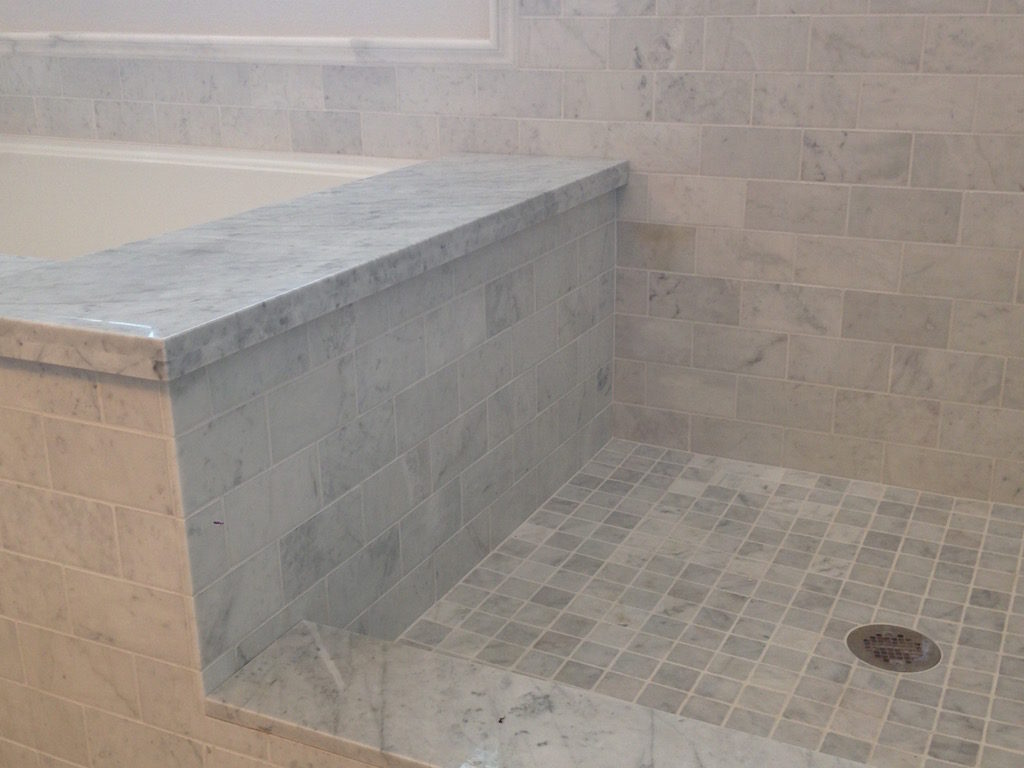 Because marble tile is worked from stone, no two slabs or tiles are the same. Even marble from the same quarry has slight variations. Both Carrara and Calacatta tiles are from Italy. You’ll find shades from white to light gray. Use this tile on floors, walls, and showers.
Because marble tile is worked from stone, no two slabs or tiles are the same. Even marble from the same quarry has slight variations. Both Carrara and Calacatta tiles are from Italy. You’ll find shades from white to light gray. Use this tile on floors, walls, and showers.
Granite is another popular stone tile for the bathroom. You often see granite as a slab for countertops, but granite is versatile.
 See how granite was used to contrast with the ceramic tile on the shower floor? It’s the one tile that brings together the tile on the floor and the tile on the shower floor.
See how granite was used to contrast with the ceramic tile on the shower floor? It’s the one tile that brings together the tile on the floor and the tile on the shower floor.
Porcelain and Ceramic Tiles
Unleash your inner artist with porcelain and ceramic tiles. Or just hire a very creative bathroom contractor. Porcelain and ceramic tiles come in just about every shape and color you can imagine. So what’s the difference?
Both tiles are made from clay. But, porcelain tile is made with a highly refined clay. That means fewer impurities. Once the tiles are formed, they are fired in a kiln at a higher temperature than ceramic tile. The result is a tile that’s denser and more durable. It’s also a bit more expensive.
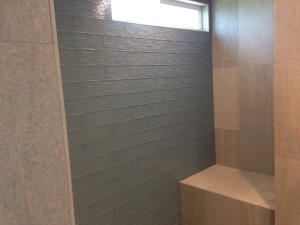 Ceramic is fine for walls, but for floors ceramic is the better choice. A special type of thin, glazed ceramic tile is called subway tile. Technically, the tiles used in the Manhattan subways in 1904 were glass. The designers found a surface that was easy to clean and would make New Yorkers feel comfortable in this new underground space. The classic size is 3 x 6.
Ceramic is fine for walls, but for floors ceramic is the better choice. A special type of thin, glazed ceramic tile is called subway tile. Technically, the tiles used in the Manhattan subways in 1904 were glass. The designers found a surface that was easy to clean and would make New Yorkers feel comfortable in this new underground space. The classic size is 3 x 6.
You’ll find today’s subway tiles in many different sizes and colors. The classic color is white, based on the Victorian-era obsession with cleanliness and hygiene.
Mosaic Tiles
Technically, a mosaic tile is an inlay design created with tiles that are no more than 2″. But in general, mosaic tiles are pieces of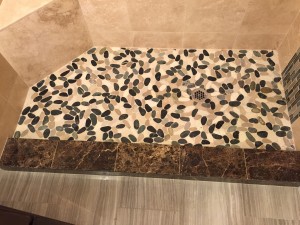 art that are made up of small pieces of tile, stone, or glass. They are versatile. You can use mosaics as an accent on the floor or shower walls or create an entire floor from mosaics. Talk to your bathroom contractor about how to use mosaics in your bathroom remodel to embody your own sense of style.
art that are made up of small pieces of tile, stone, or glass. They are versatile. You can use mosaics as an accent on the floor or shower walls or create an entire floor from mosaics. Talk to your bathroom contractor about how to use mosaics in your bathroom remodel to embody your own sense of style.
This stone mosaic covers the entire floor of the shower. The stones are smooth enough to make the surface easy to clean but not so slick as to make the shower unsafe when wet.
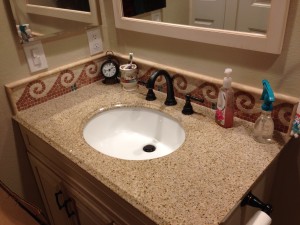 These mosaic tiles create a decorative backsplash around the bathroom sink. The same mosaic is perfect for shower walls or roome walls. Mosaics are incredibly versatile.
These mosaic tiles create a decorative backsplash around the bathroom sink. The same mosaic is perfect for shower walls or roome walls. Mosaics are incredibly versatile.
Mosaics were once painstakingly put together, one tile at a time. Now mosaics come pre-designed. A webbed square holds the tiles in the design together. Just apply the adhesive, grout, and clean.
This makes mosaics much more affordable than in the past. That’s one reason they are popping up in bathrooms and powder rooms all over Orange County.
Orange County Bathroom Contractor for Tile and More
Hire the bathroom contractor that knows tile. Hire Inspired Remodels. Call (949) 716-1938 and schedule a consultation today.

