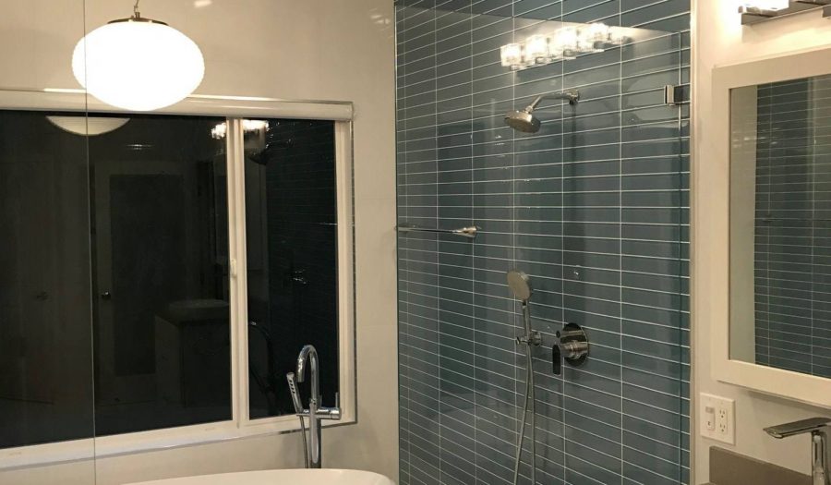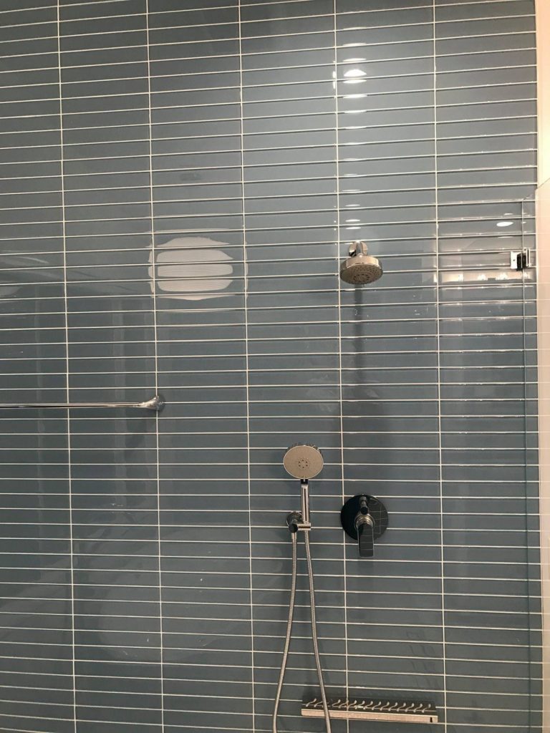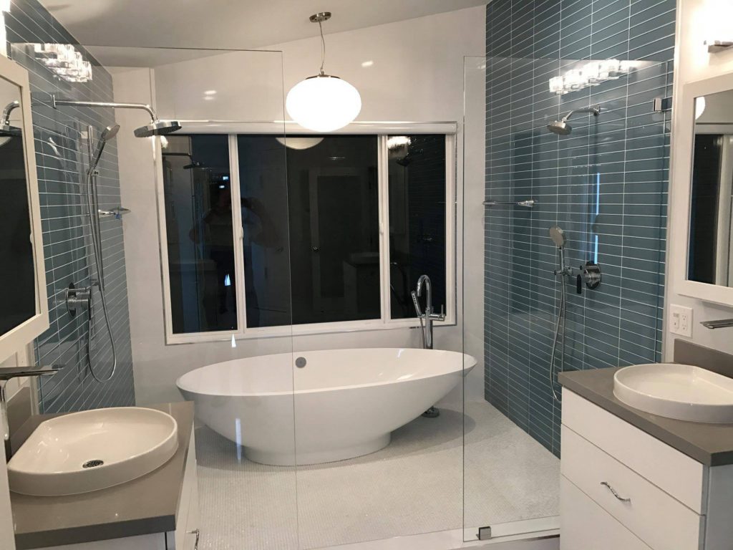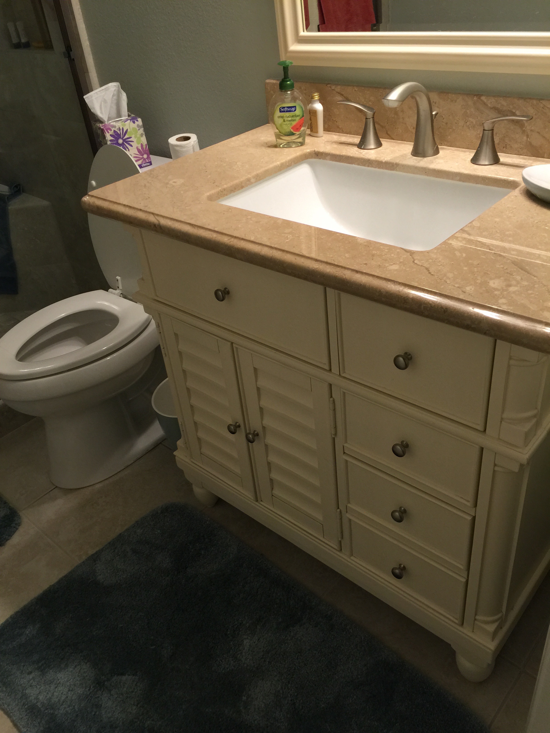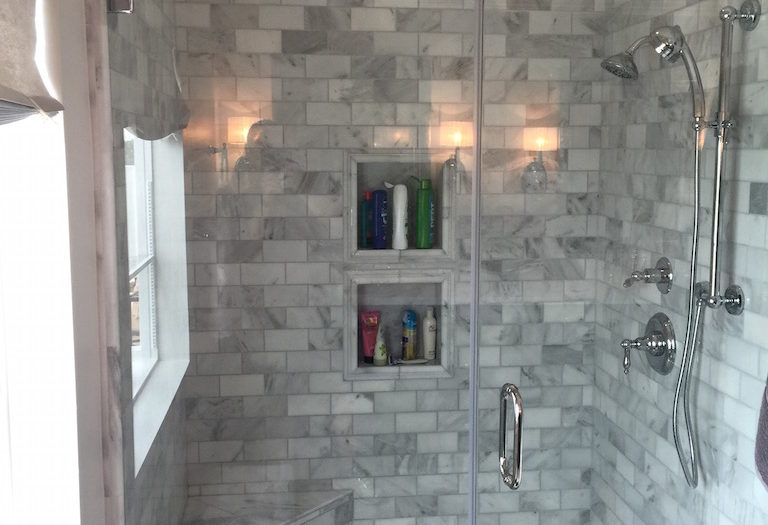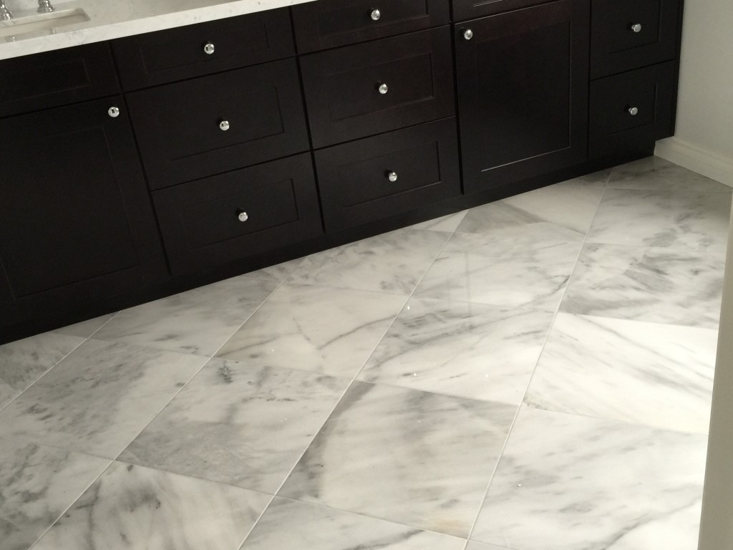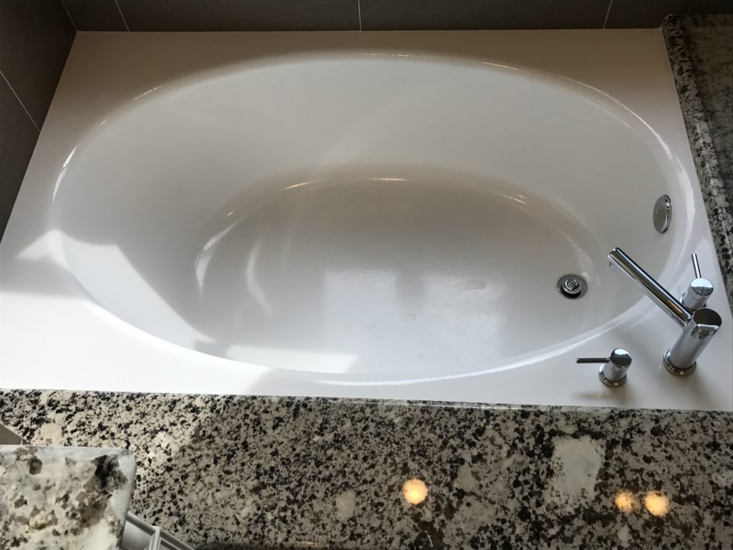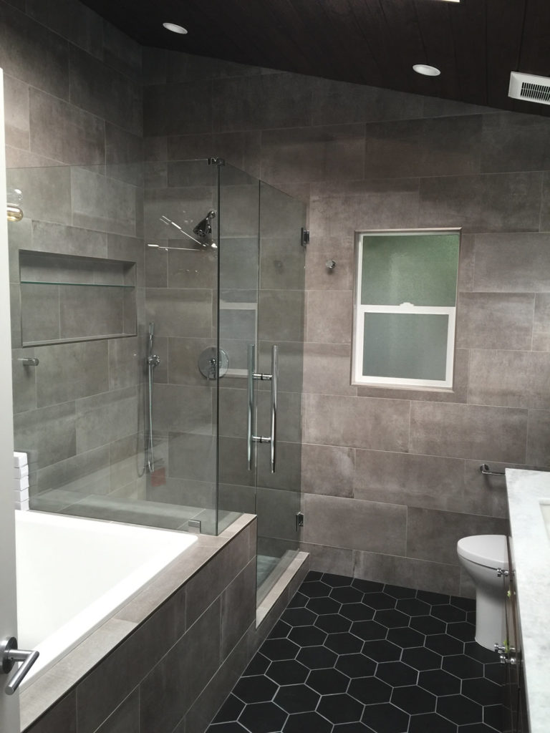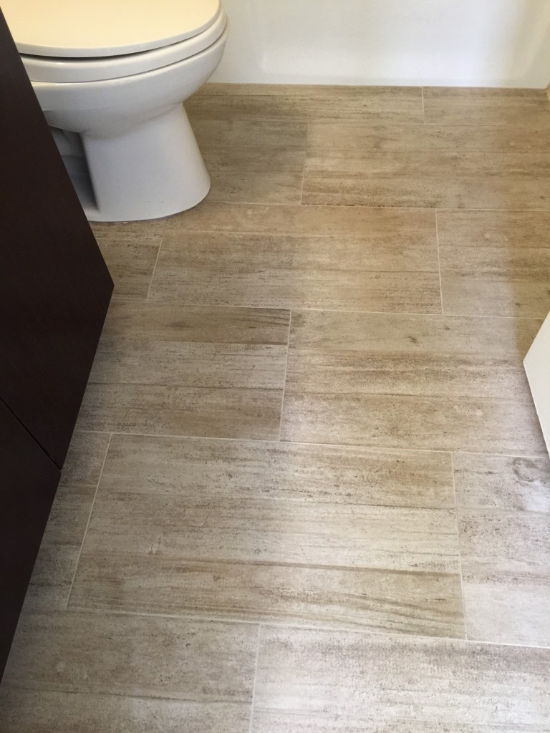Looking to get the most of your shower remodel? Take a look at this year’s hottest trend: the freestanding tub in the shower. It actually saves room and maintenance time and money. Here’s why:
Shower Remodel Creates a Wet Room
So tubs and showers both require water. And the people that use them tend to get this water everywhere. Water is necessary in the bathroom. That means controlling water is necessary too.
By placing your freestanding tub in an enclosed shower, you create a “wet” room. Behind the glass, water can flow freely. Whether its in the tub or shower. When you step out of the tub, you are still in a “wet” area. When you turn off the shower, you are still in the “wet” area.
You don’t leave the “wet” area until you are ready to be dry. These wet areas are not only practical, they give the space a real spa-like feel.
This Aliso Viejo shower remodel created a luxurious wet area that keeps the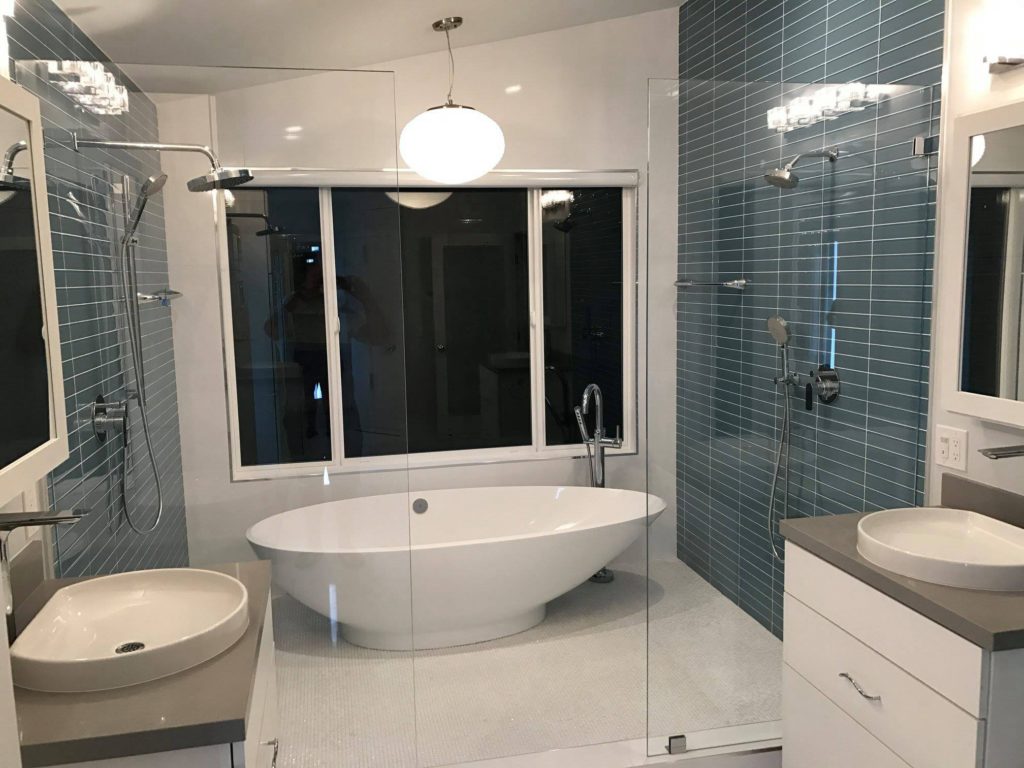 water contained. Dual shower areas and a freestanding tub accommodate a variety of bathing preferences. From rain shower to a good long soak, the owner’s can indulge without creating a flood. They can even give the kids the splashiest of baths without water worries. Nice.
water contained. Dual shower areas and a freestanding tub accommodate a variety of bathing preferences. From rain shower to a good long soak, the owner’s can indulge without creating a flood. They can even give the kids the splashiest of baths without water worries. Nice.
Simplified Design Saves
A shower remodel that puts the tub in the shower can actually simplify the design. You may even find that you save money. A dedicated wet area creates more of a blank slate. Get more flexibility in placing fixtures. Flexibility usually makes plumbing easier and less costly. You may find that a shower door isn’t necessary. Simplified glass design reduces glass costs.
When you create dry areas in the wet area, you get everything you need at your fingertips. Now that is a simplified design for simplified use. This towel bar is installed inside the wet area. It’s location will keep towels dry, keep them easily accessible and free up wall space in the dry area.
Maximize Dry Areas
By utilizing the “wet area” concept in this bathroom remodel, it was easier to maximize the use of the remaining dry area. Double sinks were easier to install. Instead of one large double sink vanity, the His and Her concept is pulled off with two single sinks on opposite walls.
Two people can easily use the sinks at the same time without creating a traffic jam. This bathroom remodel created a space that is beautiful and performs beautifully as well. Isn’t that what you want in a bathroom?
Inspired Shower Remodels
For truly inspired shower remodels, start with Inspired Remodels. Get amazing options for your remodel from the most amazing Orange County remodeling contractor.
Whether you want a tub in the shower area, a traditional shower/tub combo, or soaking tubs and steam showers, start with Inspired Remodels. We design and build. You work with one firm from start to finish and have a dedicated point of contact.
Inspired shower remodels start at Inspired Remodels. Call (949) 716-1938 or Contact Us online today.

