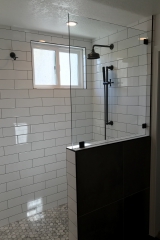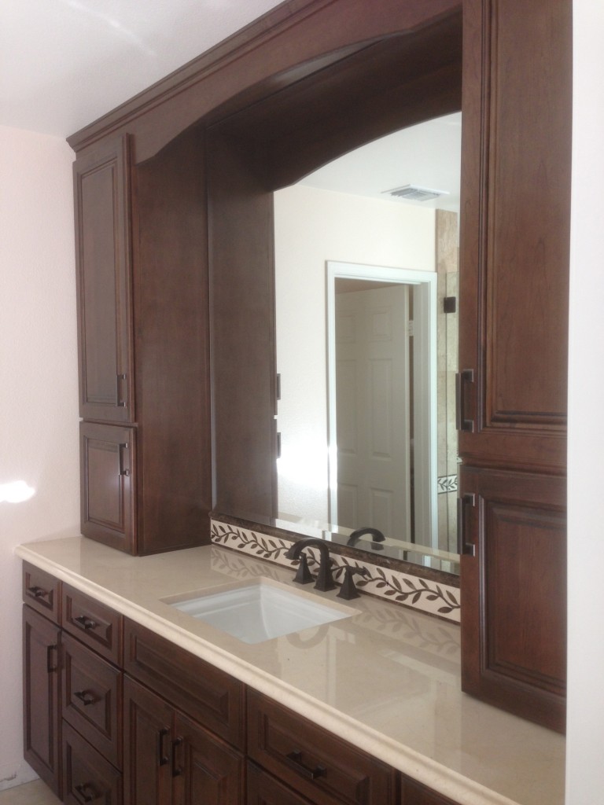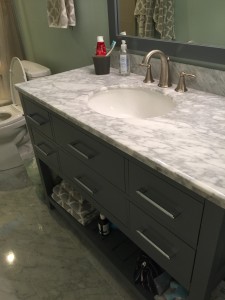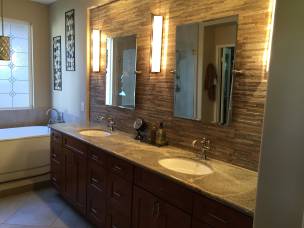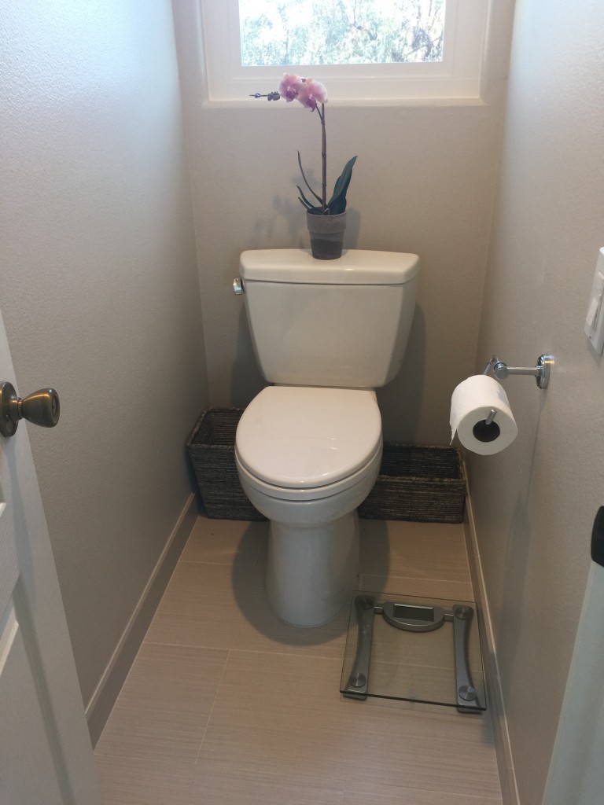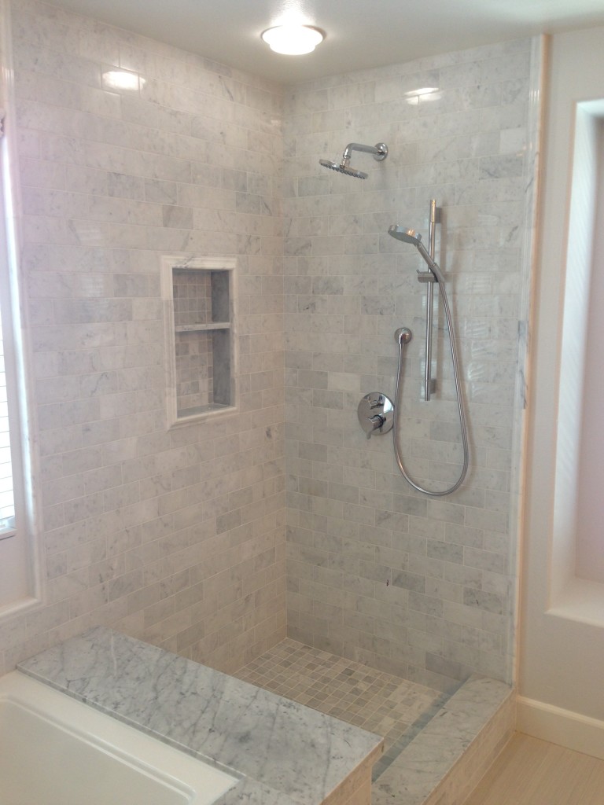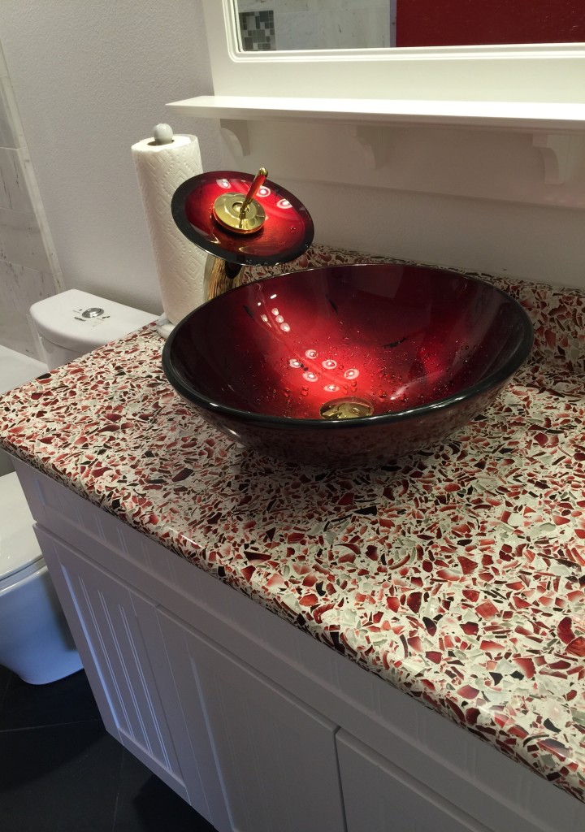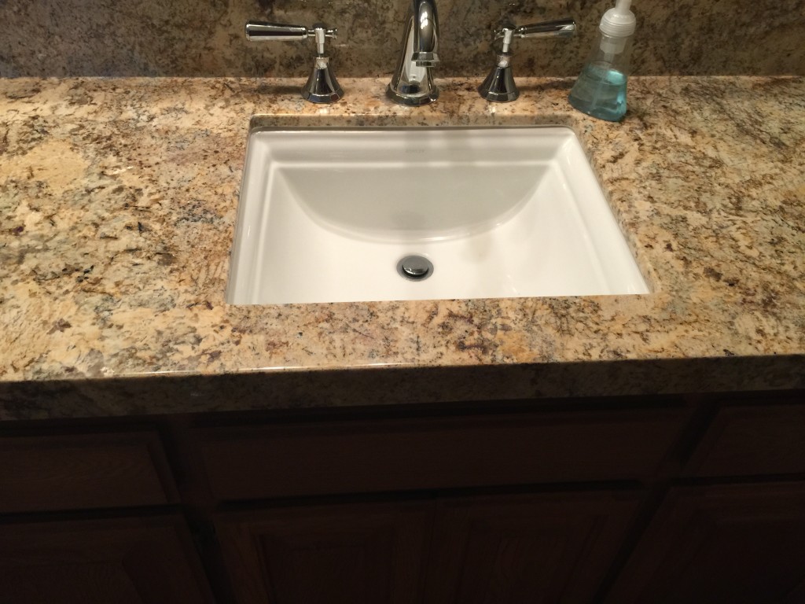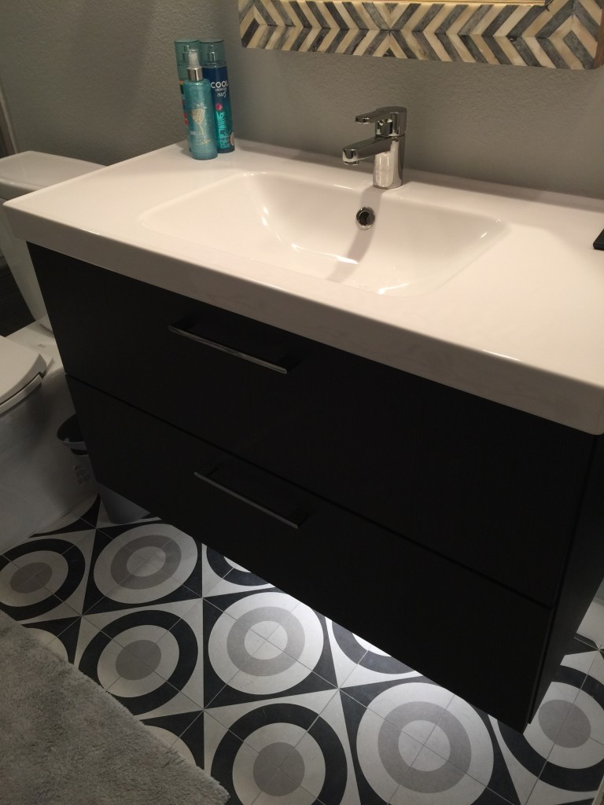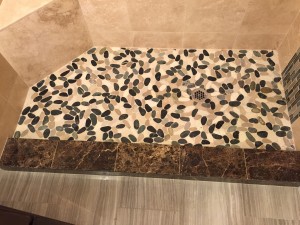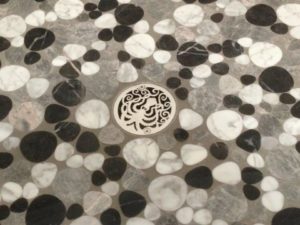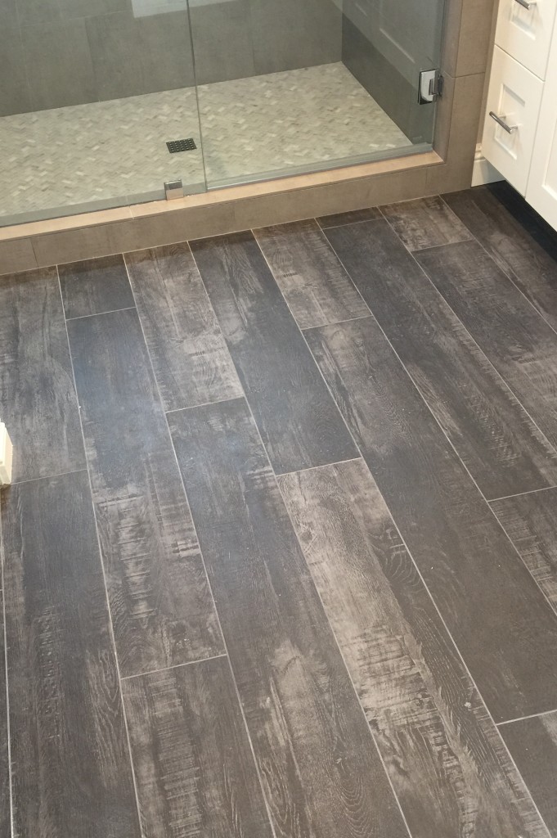Small bathrooms are always a challenge. How do you make the most of the space you have? Do you know what to do and what not to do? Inspired Remodels, an Orange County bathroom renovation company, shares tips to make the most of a small bathroom. Small bathrooms don’t need to skimp on style. Just get creative with the space.
 Avoid Shower Doors
Avoid Shower Doors
Does your small bathroom include room for bathing? The standard shower/tub combination saves on space. Most combos only need 60 inches. Then, just hang a shower curtain and forget the space needed for doors to pivot open. Pivoting shower doors are space hogs and sliding glass doors are notoriously hard to keep clean. If you don’t need a tub, a Roman shower is also a great space saver. These open design showers take up little space and because of their open design, make rooms look and feel larger. As a bonus, Roman showers are easy to keep clean!
Floating is Fabulous
Floating is fabulous for tricking the eye. Float vanities to make a small space look larger. When the vanity doesn’t touch the floor, the eye interprets that space as additional space in the room. Now we all know you aren’t going to do so much with that small amount of space between the vanity and the floor, but your eye doesn’t know that and tells your brain to see more space than there is.
Floating isn’t just for vanities. Float sinks for an even greater optical illusion. Add a vanity stool under a floating counter/sink combo and not only does the room look larger, but it also looks more luxurious. A crafty bathroom renovation company knows how to float sinks, vanities, and counters to make the most of a small space.
Mirror Mirror On the Wall
Even the smallest spaces look larger with mirrors. More mirror space also means more usable space. With a large mirror, more than one person can use the mirror at a time without jostling for space. Mirrors don’t need to be confined to the sink area. The mirror can extend far beyond the sink area to increase usable space in the room. This is especially important for bathrooms that are shared by multiple occupants. One shaves or brushes their teeth while the other has plenty of room for hair styling or other grooming activities.
 Vanities with Storage Shelves
Vanities with Storage Shelves
Vanities with storage shelves make a room look larger while providing additional space for linens or toiletries. Just like a floating vanity, the open space created by a shelf is interpreted by the eye as extra space. And that “extra” space is put to good use. Place extra towels on the shelf so you always have linens on hand.
Hooks Not Bars
Speaking of towels, towel bars are handy but they are also space hogs. Hooks aren’t just for robes anymore. Hooks provide adequate space for hanging towels to dry. You can hang two towels on hooks in a much smaller space than a single towel bar.
The Bathroom Renovation Company that Knows Small Spaces
Big or small, Inspired Remodels is the bathroom renovation company that can do it all. At a loss how to maximize your small space? Let Jason and Joe Mueller create and execute a bathroom design that provides utility and beauty while making the most of the space you have. Small spaces don’t need to skimp on style. Effective use of color and pattern along with the tips shared here make small rooms look big. Call (949) 716-1938 or Contact Us to schedule a consultation today.

