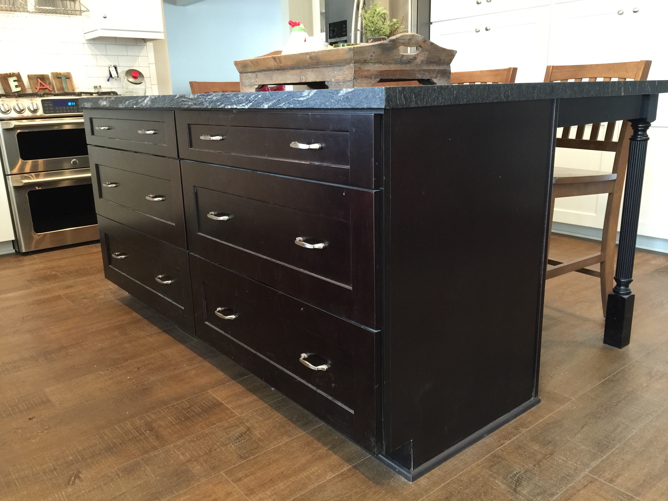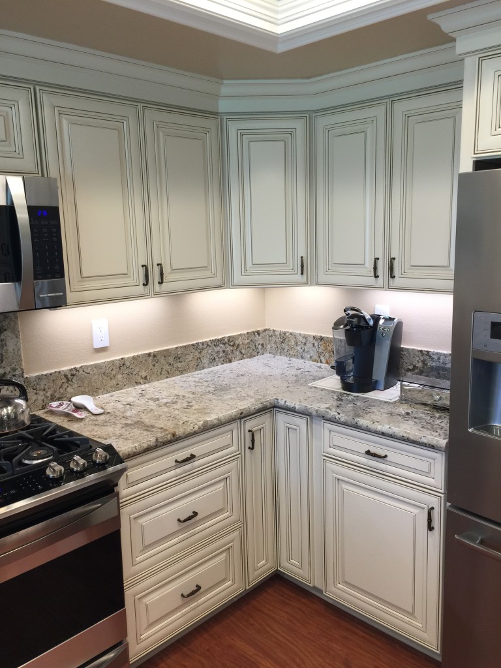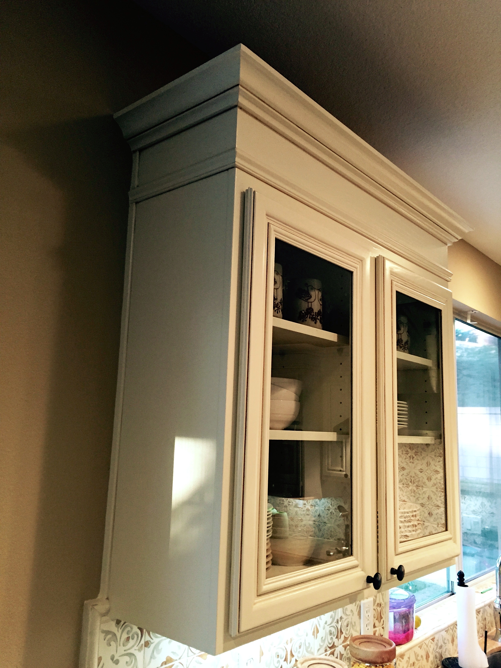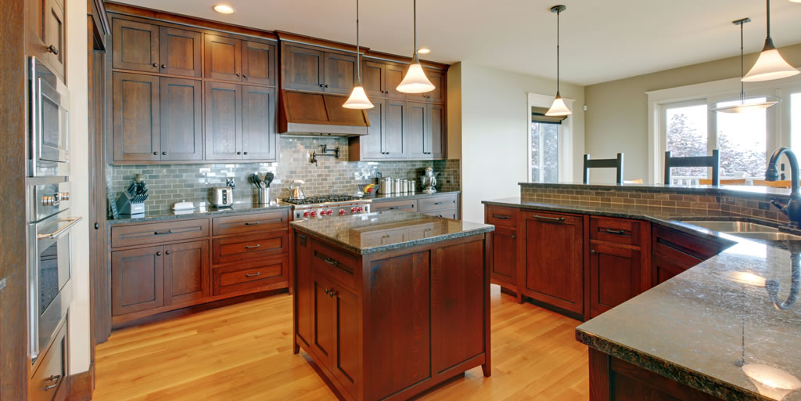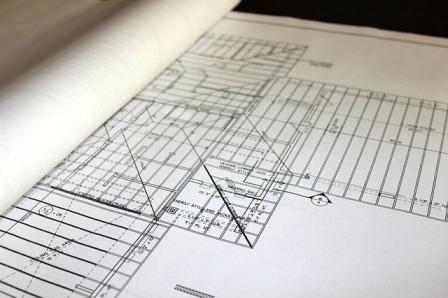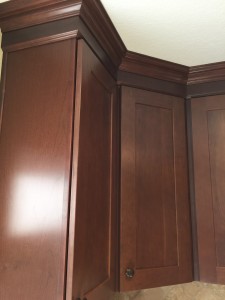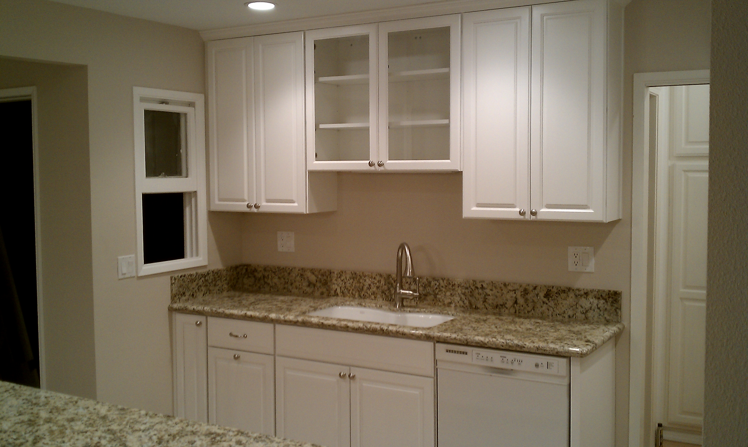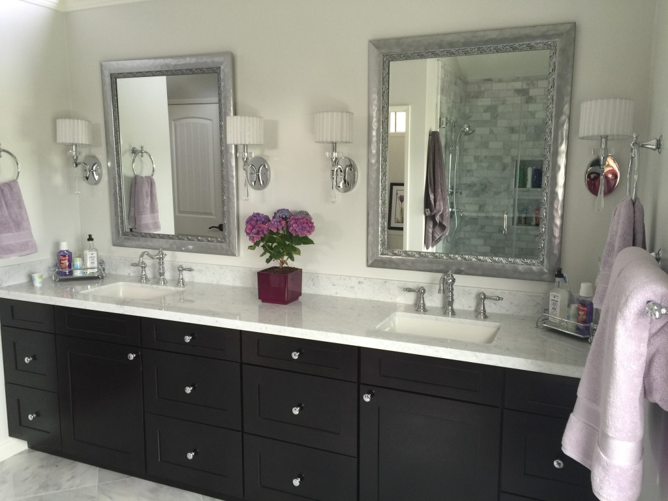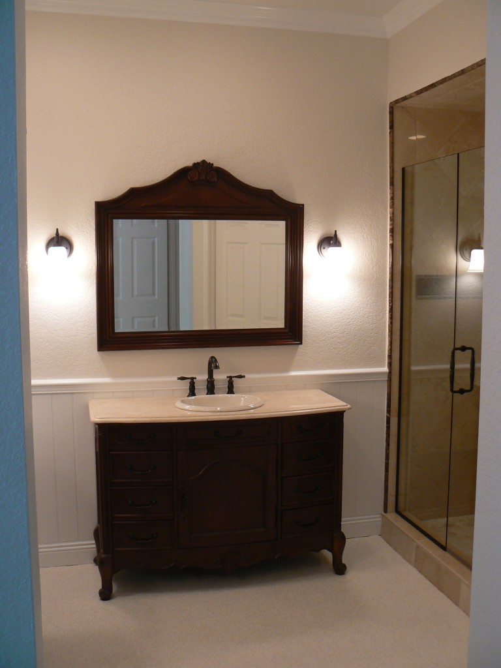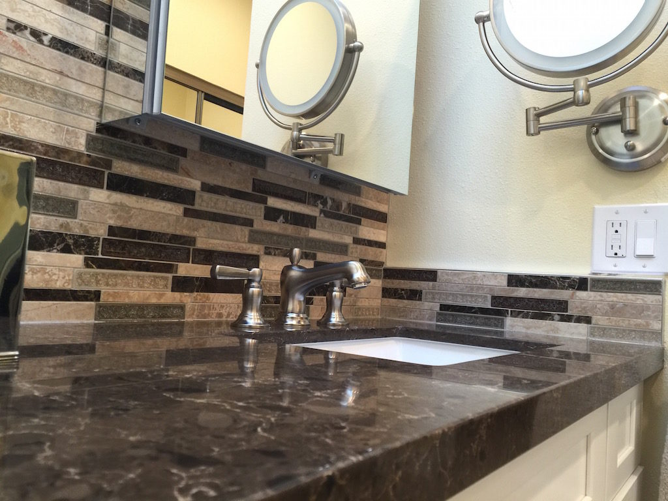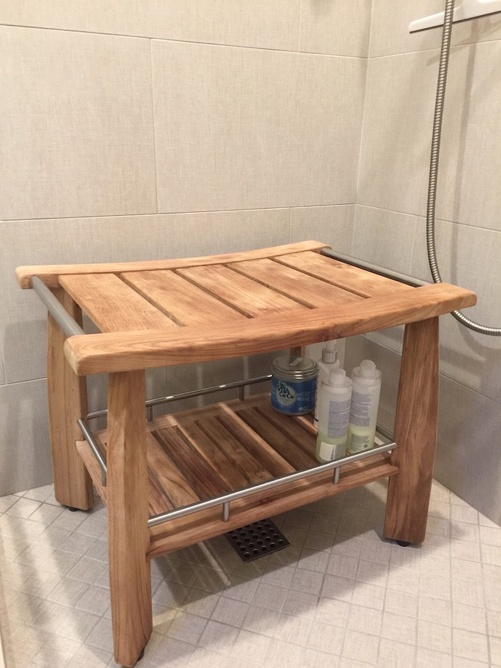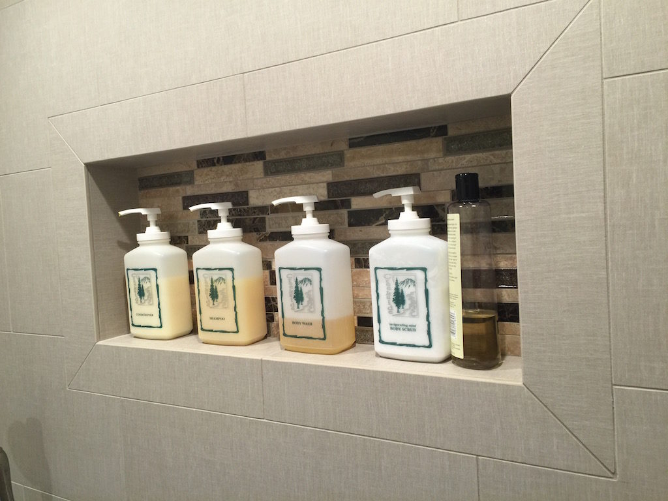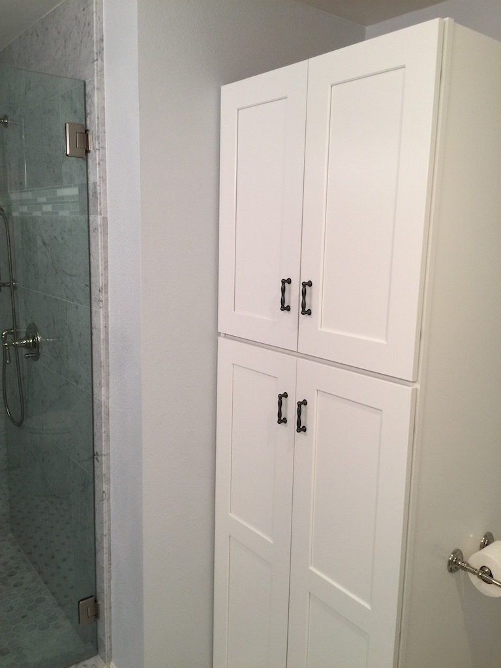In the kitchen, in the bathroom or in any room of the house, a critical component is the cabinetry. Only custom cabinets give you the widest variety of finishes, doors and hardware that can add subtle beauty or dazzling color. Custom cabinetry gives you the freedom to express your style and Inspired Remodels can turn your dreams into reality.
Waypoint, KitchenCraft and Decora Custom Cabinets
These days you don’t need a carpenter to build your custom cabinets on-site. That means custom cabinetry is more affordable than ever before. Major brands such as KitchenCraft, Decora and Waypoint build your cabinetry off-site and then deliver it ready to install.
Whether it’s for the bathroom, kitchen or laundry room your custom cabinets offer more storage solutions than you will find at the big box home improvement stores. Just imagine a room where beauty and function are fused to perfection! Deep roll out trays and base waste basket units keep kitchens and baths organized and clutter-free. Scalloped deep roll out trays and tilt out trays store toiletries and personal care items out of sight, but never more than a fingertip away. Wine storage inserts store wine in the kitchen but are perfect for storing towels in the bathroom. You get the picture! And if you don’t, a designer from Inspired Remodels can help you with a custom cabinet design that fits your needs and your budget. From Shaker to Farmhouse or Modern or French, there is a cabinet style and finish that expresses your personal style.
Why Custom Cabinets are Better than Stock
If you need special depth or height cabinets, you need custom cabinets. Stock cabinets are prebuilt in standard sizes. Custom cabinetry is only built once the order is placed. This gives you total freedom to get the cabinets you need to fit your space perfectly. You need custom cabinetry if you need:
- flush toespace
- matching interior finish
- extended stiles
- increased or decreased depth
- increased or decreased height
In addition, when you go custom you get a greater variety of wood stock, doors, finishes and trims. Stock cabinets aren’t designed to last but a few years; many are made from particle board. Custom cabinets are made from quality materials and will last for many years. Using custom instead of stock just makes sense for your kitchen remodel.
Inspired Cabinetry from Inspired Remodels
When you are ready to remodel your kitchen, bath, laundry room, living space or bathroom contact Inspired Remodels. Our designers will sit down with you to create a new space with the cabinets, finishes, and features you will love for years to come. You’ll get a design that makes the most efficient use of the space. Then, you’ll get execution by skilled professionals that understand and respect that their work space is your home. Jason and Joe Mueller will be more than happy to answer your questions about the design and renovation process.
Call (949) 716-1938 or use the handy on-line Contact Form to schedule your appointment today.

