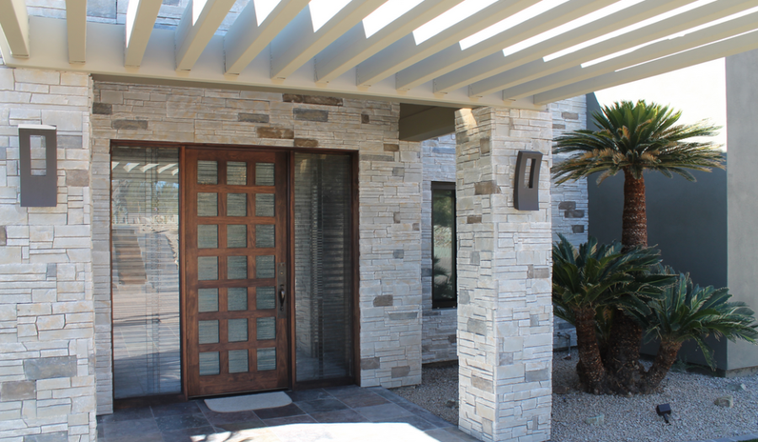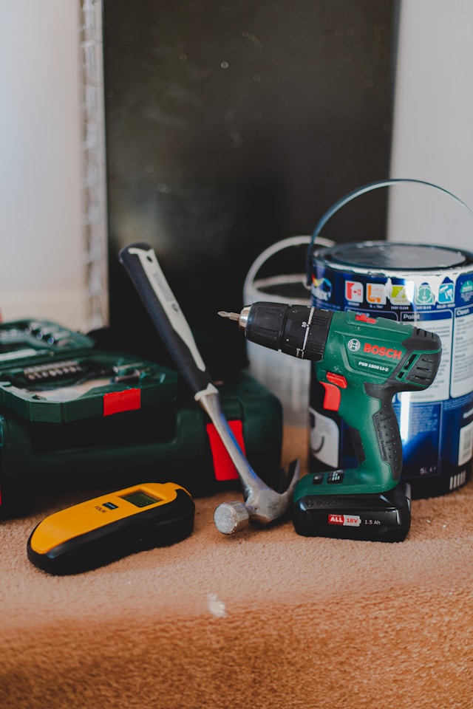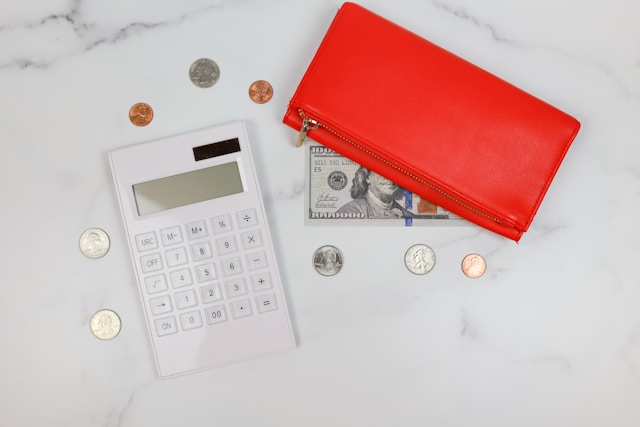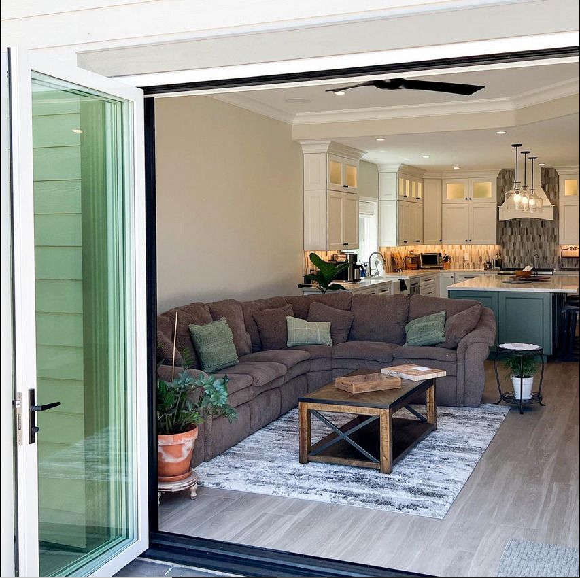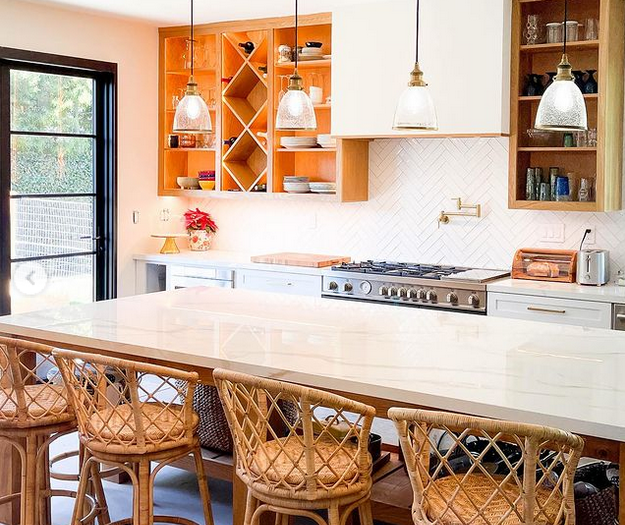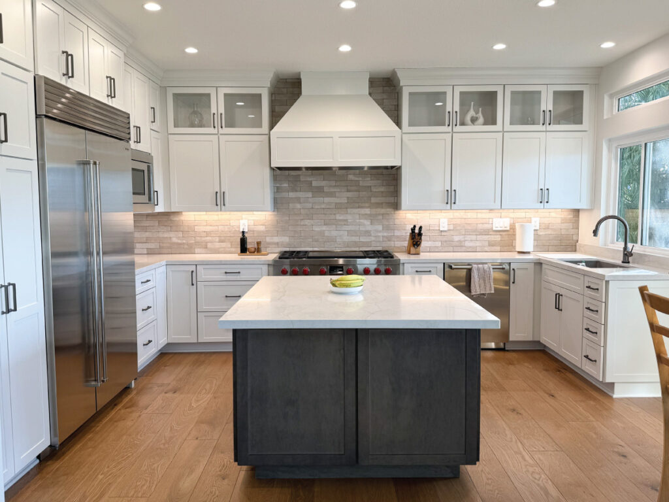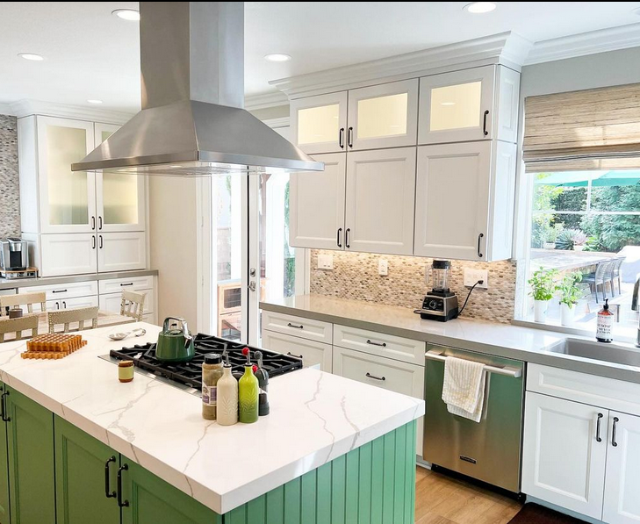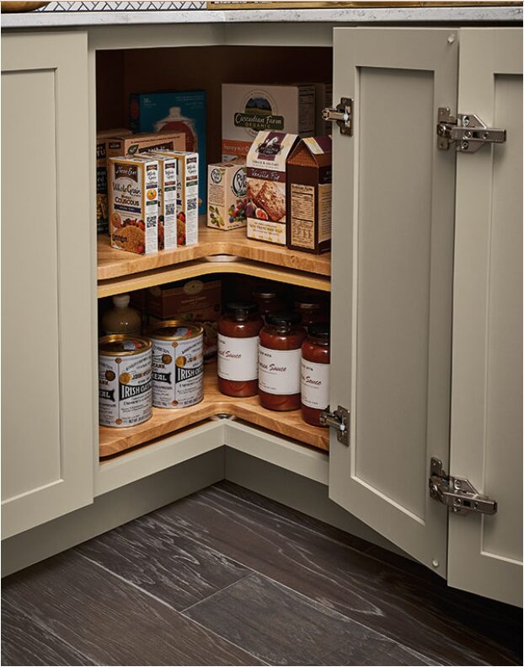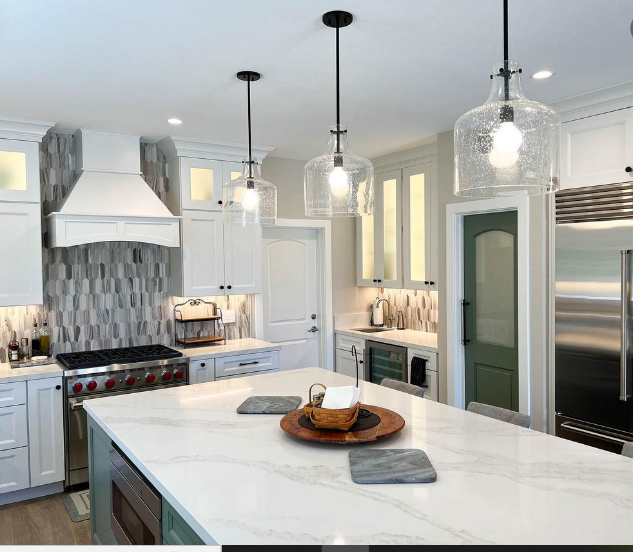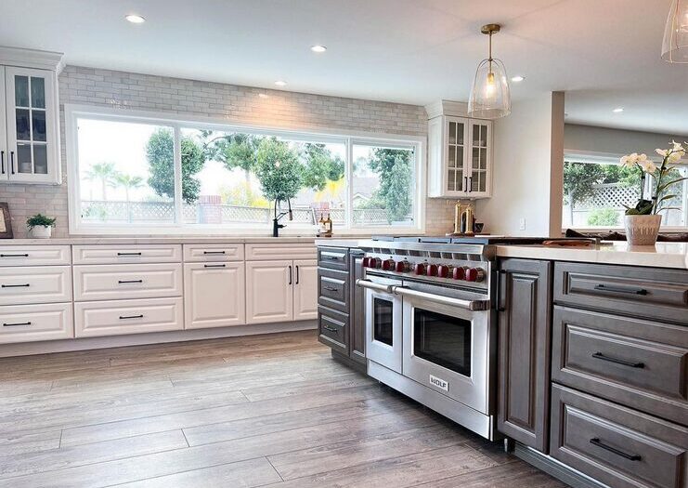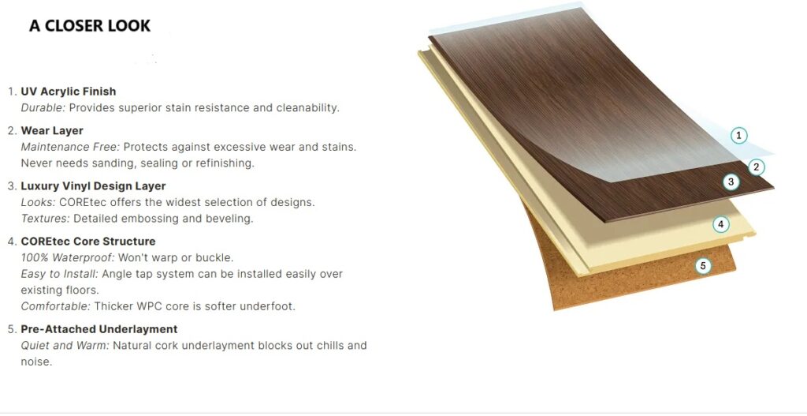Planning a bathroom or kitchen remodel project? One of your first big decisions is who to hire to get the job done. Most people start by searching for Orange County general contractors. While that’s a common approach, there’s another option that delivers a better experience and fantastic results: working with a design-build firm like Inspired Remodels.
Both general contractors and design-build firms can hold a general contractor license. The difference lies in the way they manage your project and the value they bring. No wonder more homeowners choose the design-build route for their Orange County remodeling project.
What General Contractors Do
General contractors focus on the construction side of a project. They take your plans (created by an architect or designer) and manage the building process. This includes hiring subcontractors, scheduling work, ordering materials, and keeping the job on time and on budget.
Most general contractors offer only construction services and not design services. That leaves the homeowner responsible for hiring a designer before construction begins. You must also keep the designer and contractor aligned and communicating. Talk about a stressful and time-consuming task for homeowners!
What Design-Build Firms Do
A design-build firm like Inspired Remodels brings design and construction together under one roof. Instead of hiring one company to design the project and another to build it, you hire a single team that handles it all. Design-build firms include in-house designers and licensed general contractors who work side by side.
A team approach streamlines the project. Homeowners no longer act as the go-between. From the first sketch to the final inspection, you use the same team all the way.
Why Hire a Design-Build Firm Over General Contractors?
Using a design-build firm offers many benefits and reduces the hassles of home remodeling.
Better Communication = Fewer Surprises
In a design-build firm, the designers and builders talk to each other regularly. This leads to better communication, faster decisions, and fewer problems. General contractors must interpret someone else’s plans. If something doesn’t work, you face costly change orders or delays.
A Smoother, More Organized Process
Design-build firms manage everything from start to finish. That includes design, permits, construction, and inspections. You have one point of contact — and one team responsible for the whole project. This creates an easier and more efficient experience than with traditional general contractors.
Real-Time Budget Awareness
When the design and build teams work together, everyone keeps an eye on the budget. They know how each choice affects the cost. If you decide to change the materials or layout, they make adjustments in real time. General contractors may not recognize the cost until the plans are finalized.
Faster Project Completion
Using one team moves ideas to reality faster. You lose no time between finding a designer and hiring the general contractor. No waiting for details to be clarified. The result? Your kitchen, bathroom, or whole-house project moves forward more smoothly and often finishes sooner.
More Accountability
One of the biggest benefits of hiring a design-build firm is accountability. If something goes wrong, you don’t have to wonder who’s to blame — the design-build team owns the entire process. That means less finger-pointing and more focus on quality and customer satisfaction.
What About the General Contractor License?
Worried that a design-build firm lacks the licensing of a California general contractor? Rest easy. Design-build firms like Inspired Remodels include a licensed general contractor on the team. The license is the same. You won’t notice a difference in licensing, only in the way the entire team works for you.
The Inspired Remodels Difference is Clear
If you want a guided, full-service experience — from ideas and design to construction — opt for a design-build firm and enjoy the added value.
Prepare to enjoy better communication, clearer pricing, one point of contact, and one team dedicated to bringing your vision to life.

