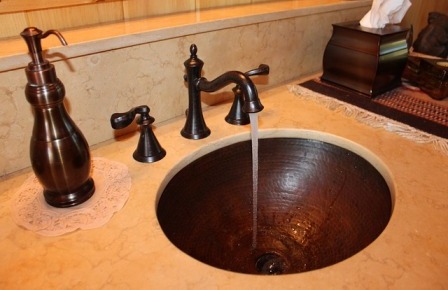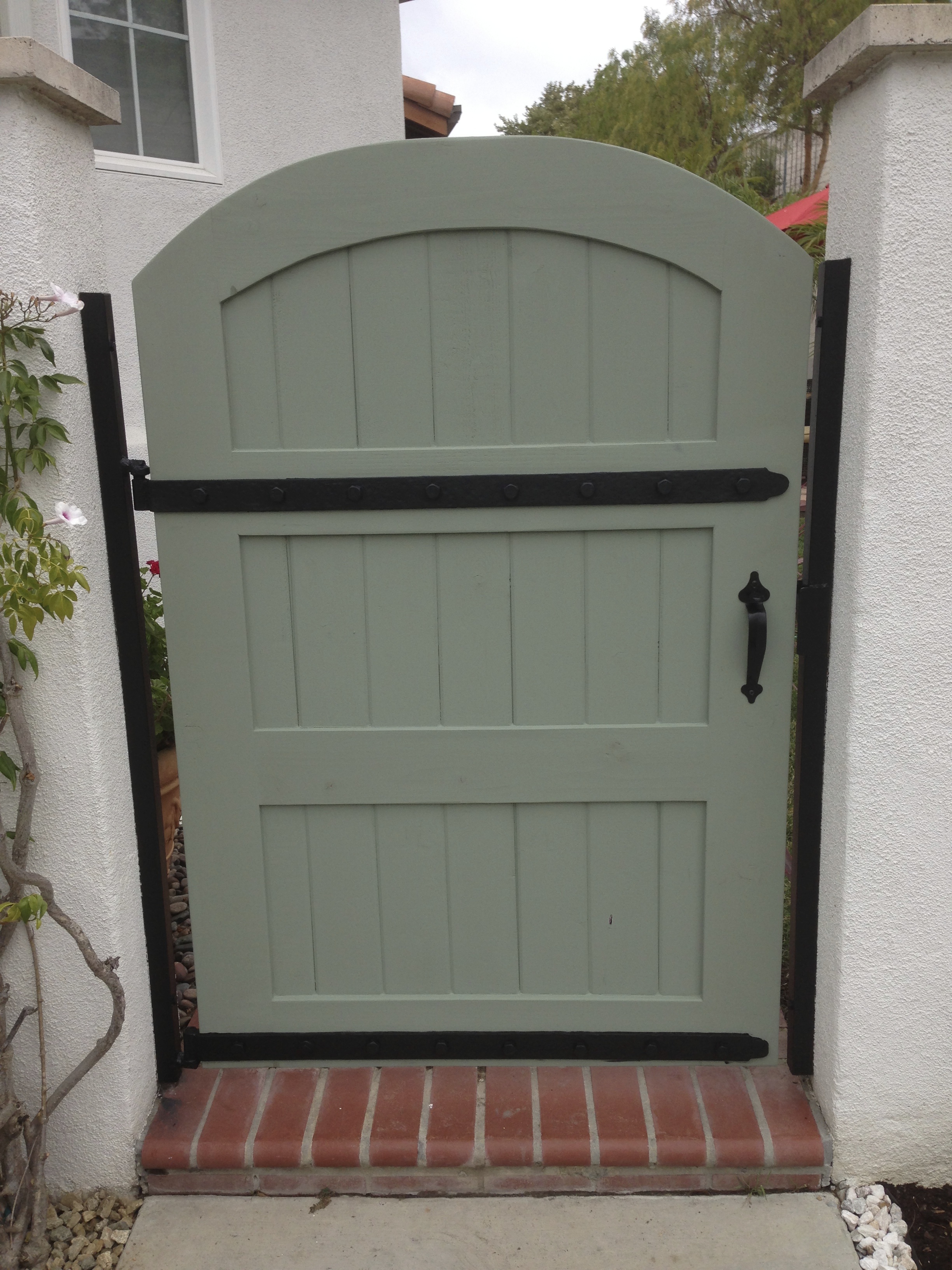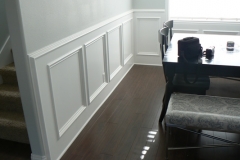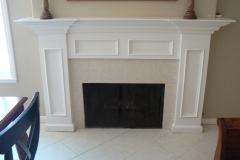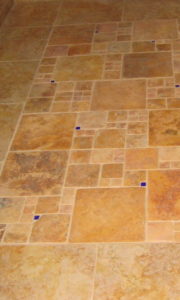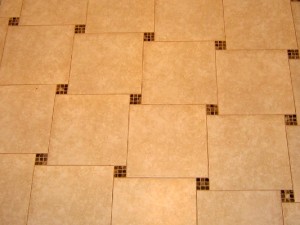When Governor Gavin Newsom revised the stay-at-home order back in April he designated construction as “essential”. So, general contractors went back to work. Since it’s impossible to remodel your kitchen or bathroom digitally or email you a new fireplace, workers must have access to your house. Inspired Remodels, a popular Orange County general contractor provides tips to keep you and workers safe.
Utilize On-line Resources
Nope, can’t install that new granite countertop via Zoom. But, other tasks can be moved online. Where possible, hold project meetings by phone or teleconference. Any video call that can replace a trip to the house just keeps everyone safer.
Instead of trading paper contracts and signatures, use digital signing resources. Instead of using paper checks for payment (yes, people still do that) use debit, credit, PayPal, Venmo, Zelle, or any of the other digital payment methods.
Sanitation and Hygiene
Hand washing slows the spread of disease. COVID-19 is no different. All workers should wash their hands with soap and water for at least 20 seconds. You can set up a hand washing station, allow workers access to your sinks, or ask the general contractor to set up a hand washing station. No matter what job is being performed, running water must be available.
Regularly disinfect high-contact surfaces like countertops and doorknobs for your protection and the protection of workers
By the way, hand sanitizer may help you out in a pinch, but it is no substitute for good old soap and running water.
Use of Personal Protection Equipment
Here’s another one that’s not hard. Since most remodeling creates dust and debris, most workers are accustomed to wearing PPE for their respiratory protection.
If you cannot maintain an adequate social distance from workers, you should wear your PPE for your protection. Workers want to be safe too.
Move Outdoors if Possible
Luckily, our Orange County weather makes more time outdoors more comfortable than other parts of the country. Take advantage of it.
Work from the patio, balcony, deck, or backyard when possible. When workers are in the home, take frequent walks or read a book outside.
The more space you keep between yourself and your general contractors and subcontractors the safer everyone will be.
No Sick People!
If you have a fever, feel ill, or have been exposed to someone who tested positive for COVID-19 contact your general contractor right away. Work will need to be halted until you are well or the danger of infection has passed.
The workers coming to your home will extend you the same courtesy. So, be prepared to be flexible. A worker might be exposed and need to self-quarantine. This means the contractor could possibly assign another person or crew to your job or delay the schedule.
General Contractors Want to Keep Lines of Communication Open
Be sure to speak with the contractor regularly. If you have concerns about your safety or the safety of workers, share them.
When factories shut down, cabinetry and hardware didn’t get made. Suddenly lead times are longer than usual. Also, don’t be surprised to find that the work you had quoted in the Spring may not be performed until the Winter.
If you have questions or concerns about the work Inspired Remodels is doing at your home, reach out to Jason or Joe at (949) 716-1938.



