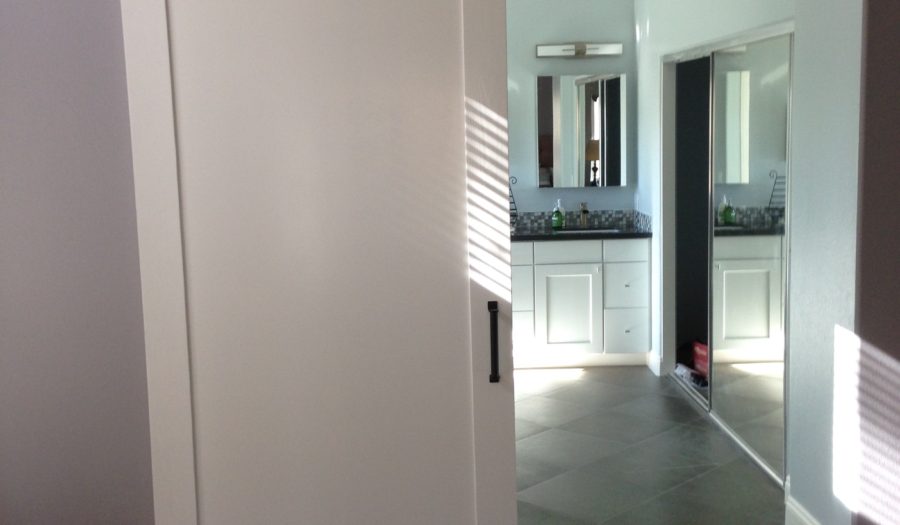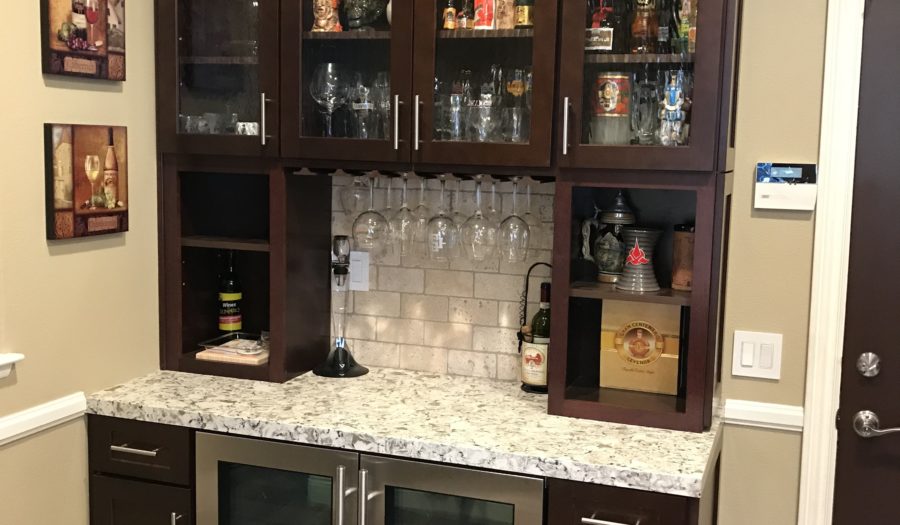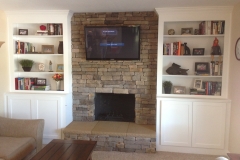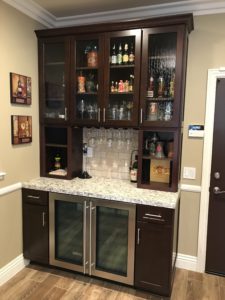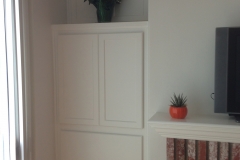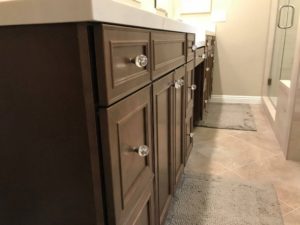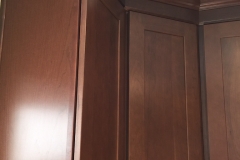Barn doors are showing up all over Orange County. Joe Mueller, an Orange County residential remodeling contractor and licensed real estate agent, explains the appeal.
Barn Doors as Art
When you think “door” you don’t usually think “art”. But that’s not true with barn doors. A large part of their appeal is that not only do they serve as doors, they act as permanent art installments.
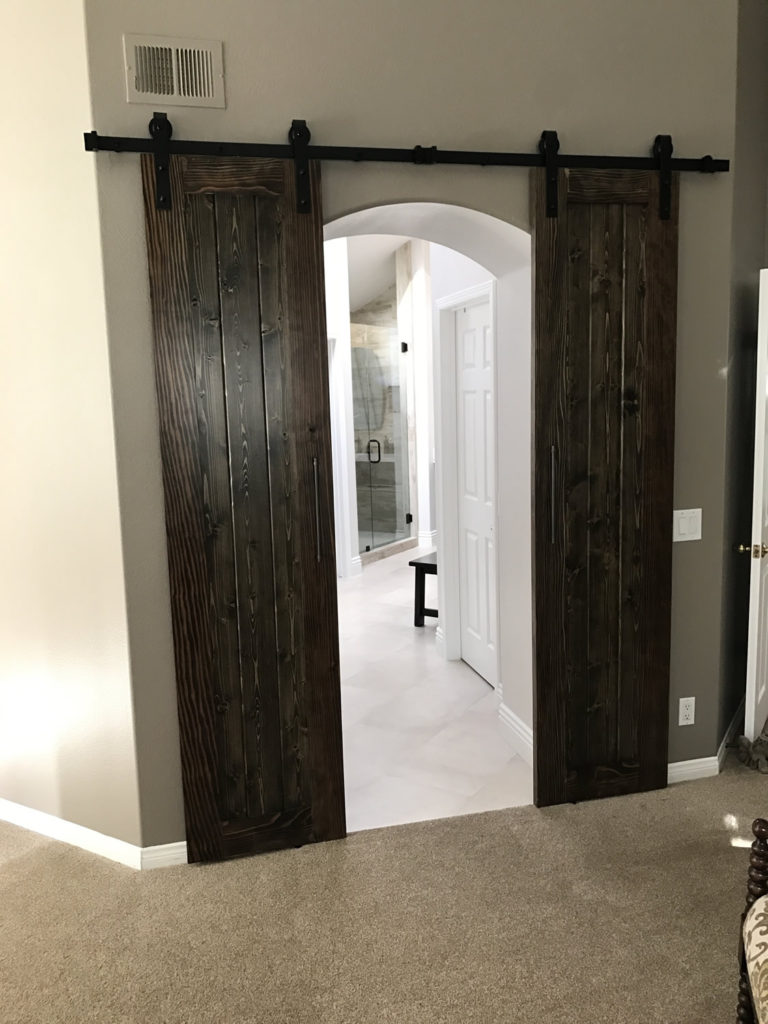 When these barn doors are closed, they provide privacy for the bathroom. At the same time, the wood of the doors, the hardware and the simple Shaker-like design create art. And while the two rooms use two different neutral palettes, the barn doors as art pull both rooms together. A four or six panel door painted with matching trim paint just wouldn’t give the same effect.
When these barn doors are closed, they provide privacy for the bathroom. At the same time, the wood of the doors, the hardware and the simple Shaker-like design create art. And while the two rooms use two different neutral palettes, the barn doors as art pull both rooms together. A four or six panel door painted with matching trim paint just wouldn’t give the same effect.
Rooted in tradition with a modern twist is what Orange County homeowners want in their homes. Barn doors deliver.
Barn Doors Deliver Value
Barn doors don’t just deliver good looks, they deliver value as well. Zillow research finds that homes with barn doors sell faster and sell at a premium price.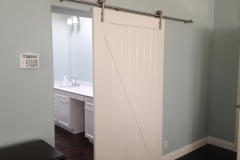
Mentioning “barn doors” in the property listing can result in a sale of 13% more than expected and a sale in as little as 60 days. That’s because when people search online for homes, they are adding keywords to their search. So, “barn doors” can be as much a part of the search as “3 bedrooms”. And when it comes time to sell, what you list is almost as important as how you list it.
According to the National Association of Realtors, 50% of home buyers start their search online. That’s more than starting with a real estate agent, open house, yard sign, and word of mouth from friends or family combined.
So, feel free to add those barn doors to separate bedrooms and bathrooms, adorn kitchen pantries, and provide division between living areas.
 Residential Remodeling Contractor That’s A Real Estate Agent?
Residential Remodeling Contractor That’s A Real Estate Agent?
Joe Mueller understands the total impact a remodel makes on a home. Not just visually, but financially as well. That’s because Joe is the Orange County residential remodeling contractor that’s also a real estate agent. He is the principal behind Inspired Realty.
So, when you talk remodel, Joe knows how changes affect the value of your home. The addition of a barn door is just one example. Joe also knows that the same research on the keyword “barn door” also discovered that “subway tile”, “shaker cabinets” and “farmhouse sink” are terms buyers are using in their search. So, if you are considering a bathroom or kitchen remodel, it pays to consider subway tile or a farmhouse sink.
Call (949) 716-1938 or Contact Us online today.

