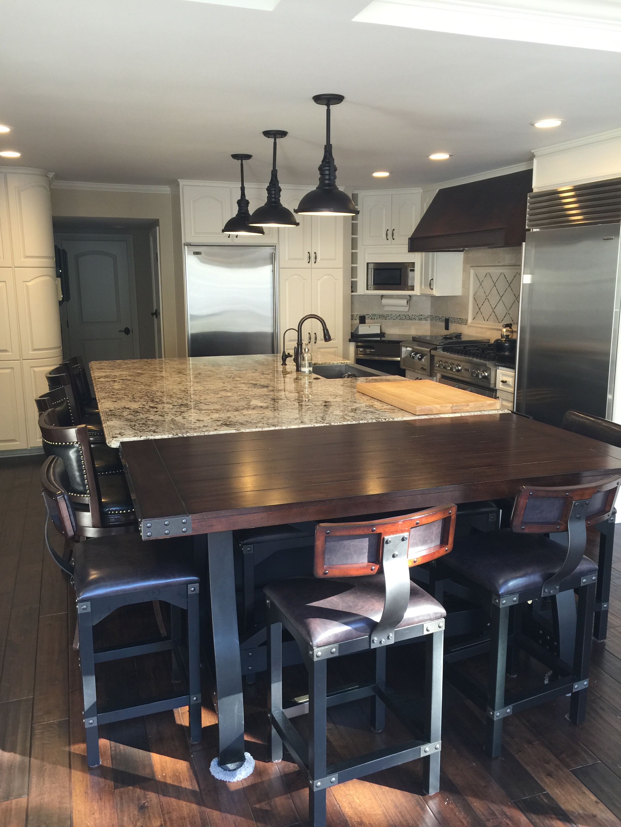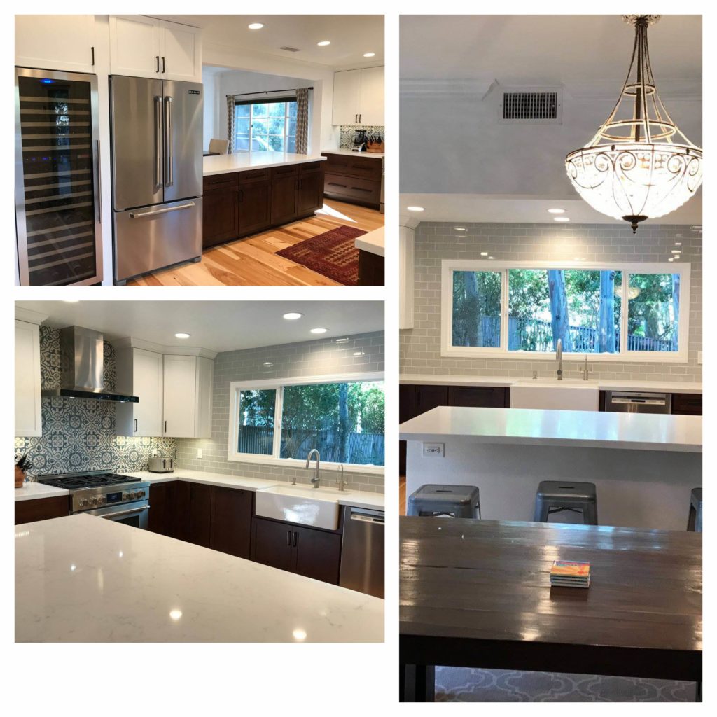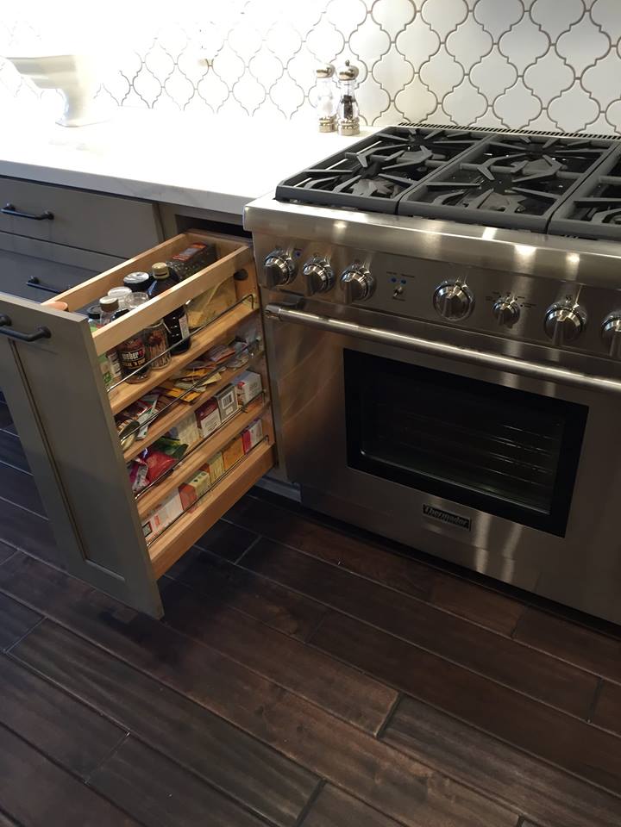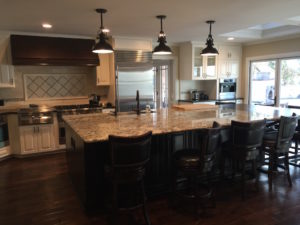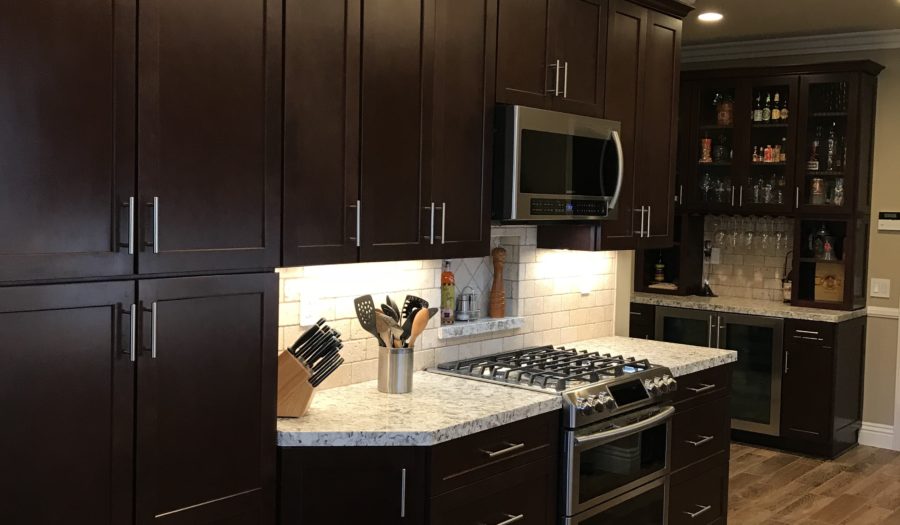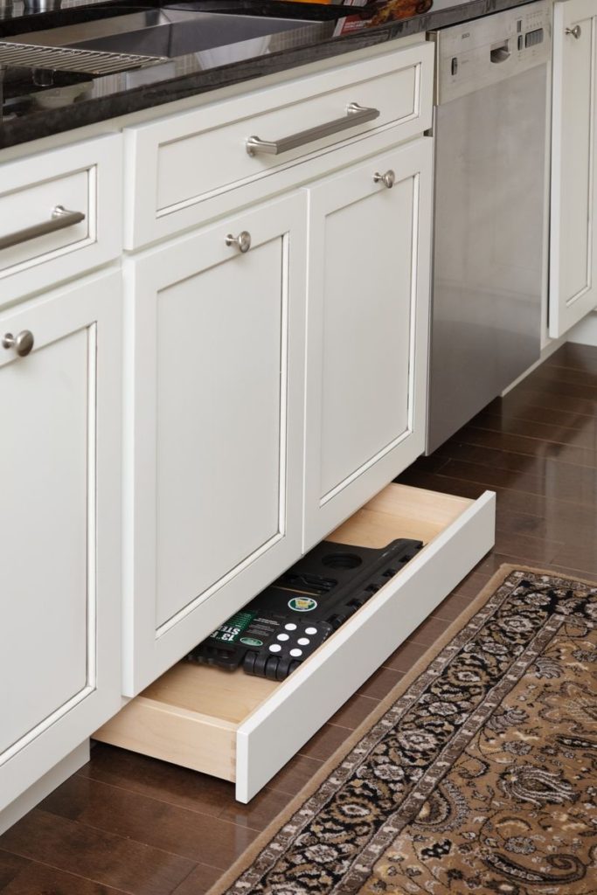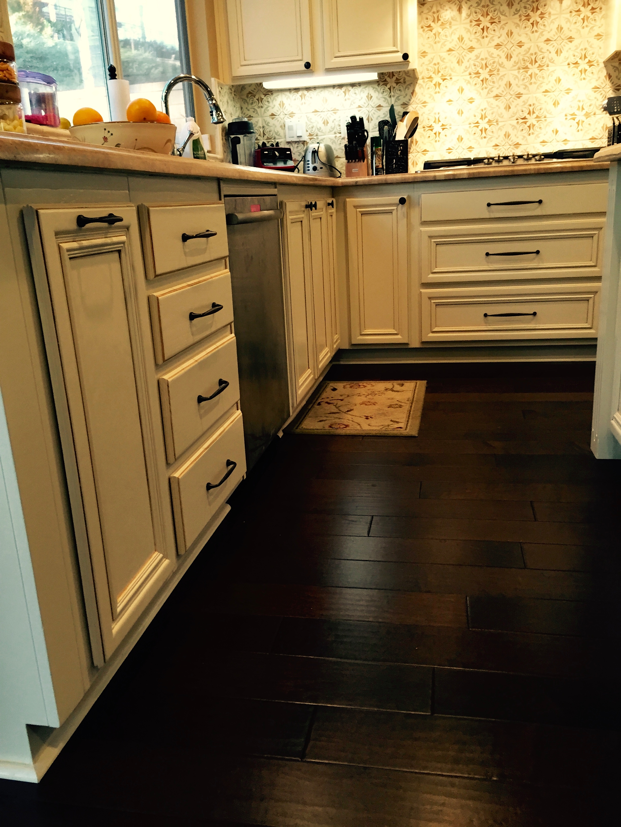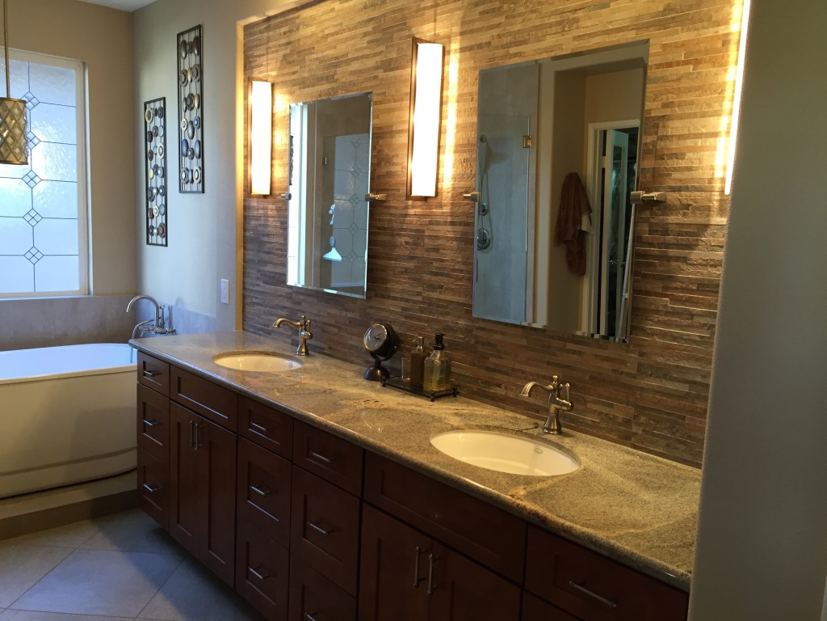What makes a great kitchen great? Is the the gleaming floor, the smudge free fridge, or the whimsical backsplash? All of those elements may be present in a great kitchen. But you don’t need them to have a great kitchen. A great kitchen is great because it’s got an easy-to-use design and no space is wasted. Inspired Remodels is the Orange County kitchen contractor that knows what makes a great kitchen. Here’s a few tips to make your kitchen great.
 Let There Be Light
Let There Be Light
You never stumble around in the dark in a great kitchen. A great kitchen makes the best use of natural light and adds in room lighting and task lighting.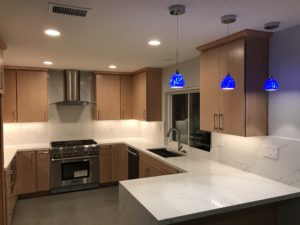
Recessed lighting brightens the kitchen. Lights under the upper cabinets sneaks in additional task lighting. Who doesn’t want to see clearly when you’re slicing, dicing, and chopping?
Decorative lighting helps set the mood. Dimmer switches are great when your kitchen is part of an open concept area.
This kitchen uses decorative pendant lights to provide task lighting. Now that’s a lighting two-fer. Two-fers are great in the kitchen; they are the antithesis of the unitasker loathed by TV chef and cultural icon, Alton Brown. Unitaskers serve one purpose and take up valuable space.
Great Kitchens Make Great Use of Space
There’s not an inch of wasted space in a great kitchen. It’s one of the things that makes it so great.
Above, the slender space between the custom cabinets and stove was used for a small pull-out cabinet. Now you aren’t storing 10 pounds of rice here, but what are you doing with 10 pounds of rice any way?
It’s size and location make it perfect for salt, pepper, and any other spices and seasonings you might want to grab while using the cook top.
Another place space is frequently wasted is the lower cabinet kick space. But it doesn’t have to be that way.
A savvy kitchen contractor knows one way to turn a kitchen into a great space is to add a pull out step in place of a kick space.
This is particularly helpful for reaching the top shelves of upper cabinets. Even those that aren’t vertically challenged appreciate this type of convenience.
Or how about a kitchen island that doubles as a table? Once again, this kitchen contractor slayed the evil unitasker by making the island large enough to double as a table. A normal island doesn’t seat 6 comfortably. This one does.
The eat-in kitchen isn’t dead, it just looks different. It’s one of those things that makes a great kitchen great.
A Great Kitchen Contractor Crafts Great Kitchens
Inspired Remodels is a great kitchen contractor serving the Orange County area. They design and build great kitchens. And, they turn your inspired kitchen dreams into inspired remodeled kitchens.
Ready for your great kitchen or want more ideas? Call (949) 716-1938 or Contact Us online today.

