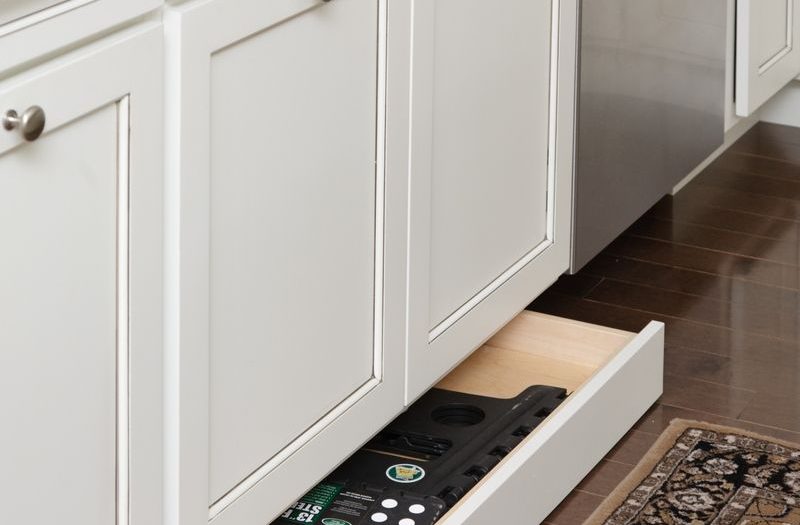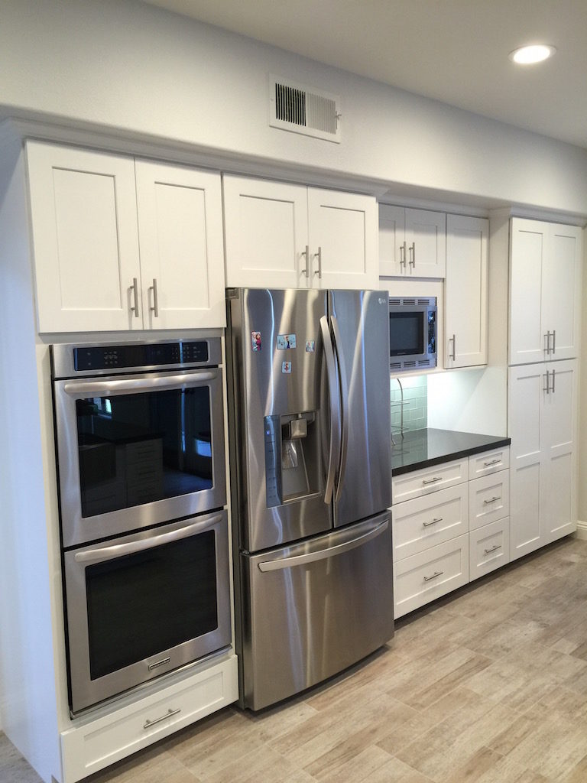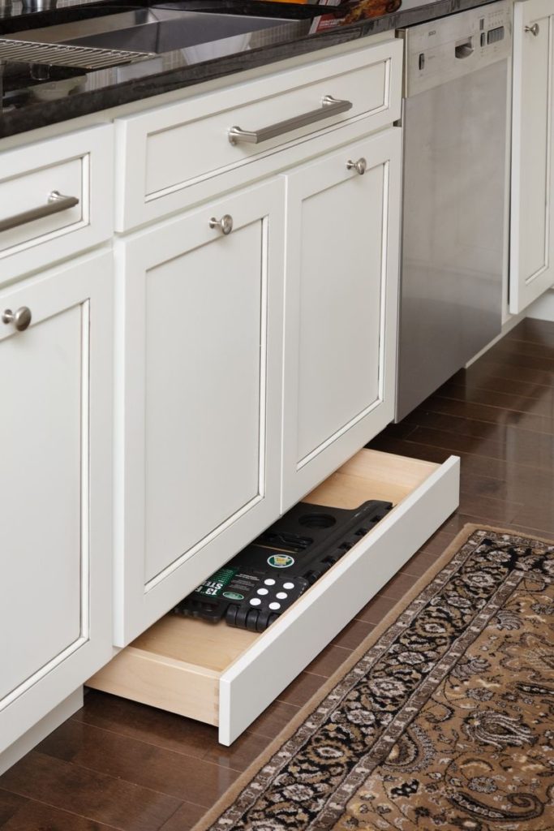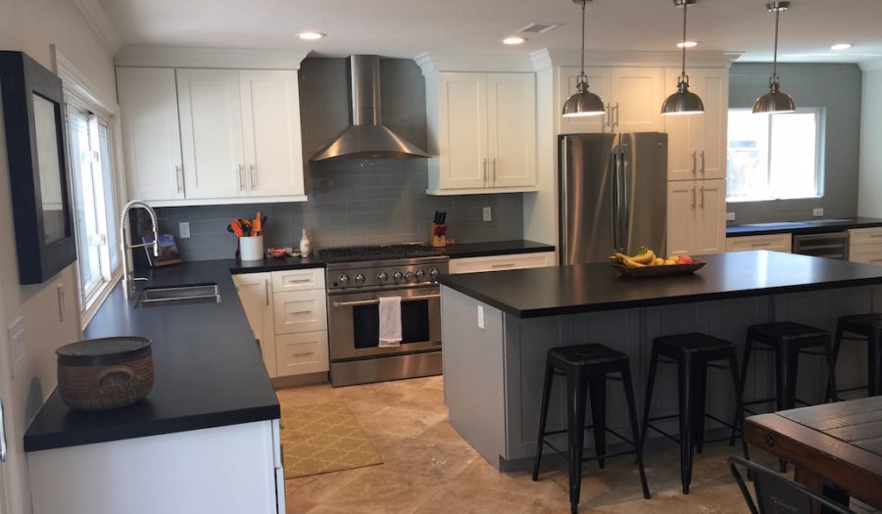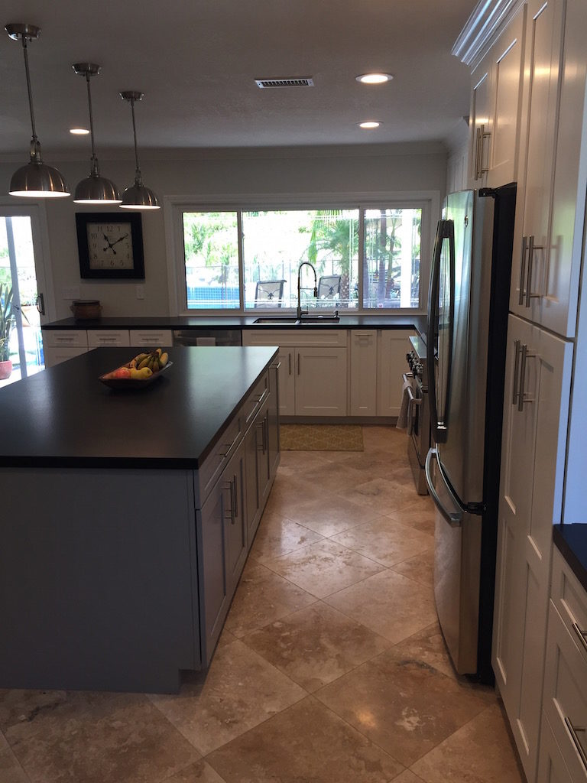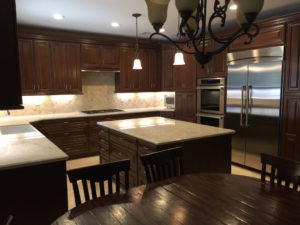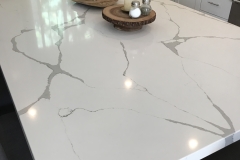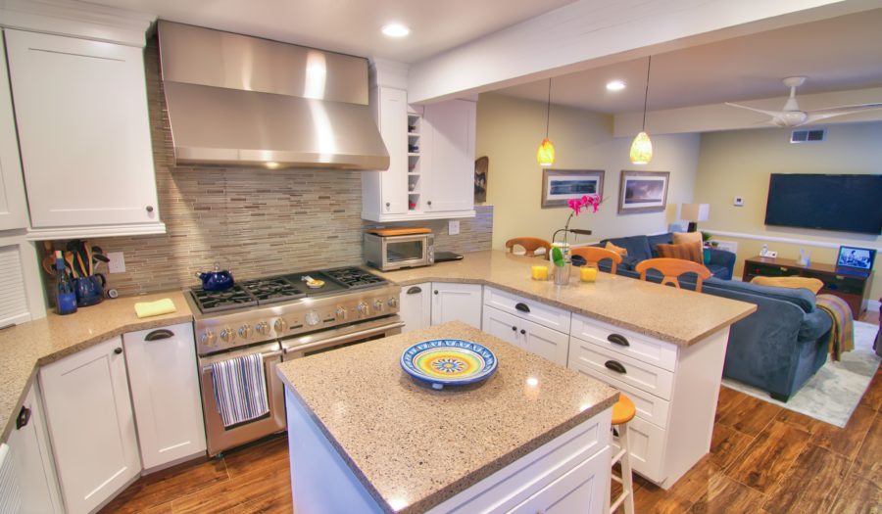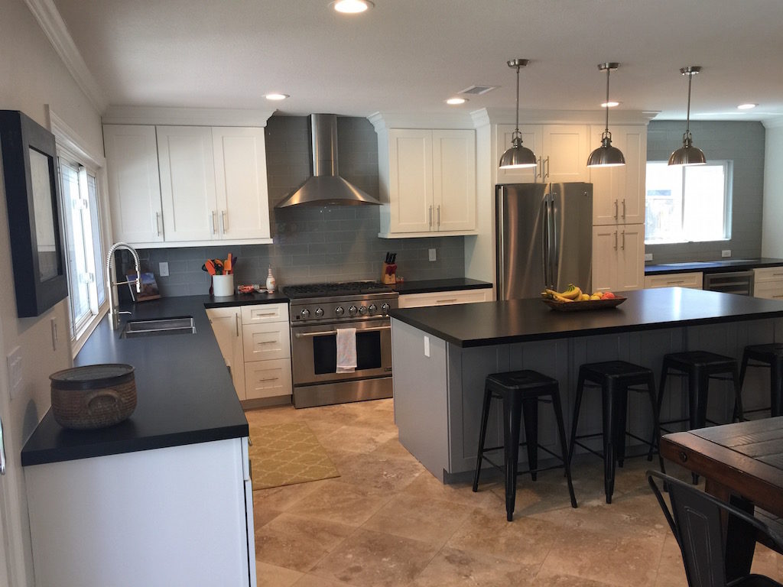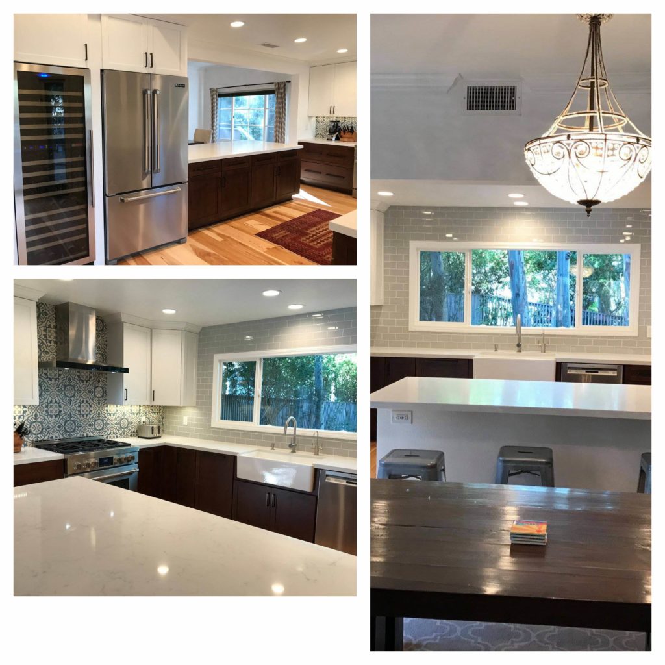If you have limited kitchen space, finding storage space for pots and pans, cutlery, and silverware is a challenge. Finding space is easier said than done. Almost any kitchen renovation company has a few tricks for making the most of available space. Here are a few pro tips.
Use Cabinet Tops and Bottoms and Sides
There is ample space on the top of your cabinets – you can put special-occasion serving platters and even extra pantry supplies that you don’t need all that frequently. This is a great way to make serving dishes do double duty. First they decorate the kitchen, then they decorate the table. Notice how this cabinet design incorporates shelves at the end of the cabinets. Genius!
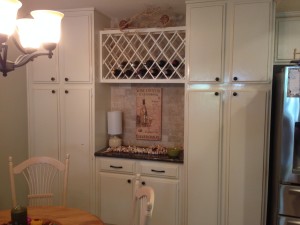 You can even use the space between your cabinets as in this kitchen to the left. Great way to store wine.
You can even use the space between your cabinets as in this kitchen to the left. Great way to store wine.
Keep the space from feeling cluttered with wire bins and baskets. In a pinch you can add hooks to the bottom of upper cabinets to hold mugs. Don’t ignore the real estate on cabinet tops, bottoms, and sides.
Downsize Furniture
How large does that breakfast table need to be? Does the entire family eat breakfast together most days? If the answer is “no” you can get by with a smaller table for an eat-in kitchen. For instance, using a half-moon table in lieu of a round table is an excellent idea to gain kitchen space. Eliminate the table altogether if you have a large kitchen island. Drop leaf tables provide more space when the table isn’t in use.
Ask a Kitchen Renovation Company to Remodel the Island
Depending on how your island is configured, you may be able to add shelving for extra space.
 Notice how this island incorporates plenty of storage. The glass doors make it as pretty as it is functional. It’s a great alternative if you currently don’t use the island base for storage.
Notice how this island incorporates plenty of storage. The glass doors make it as pretty as it is functional. It’s a great alternative if you currently don’t use the island base for storage.
Talk to your kitchen renovation company about an upgrade to your island to get additional space.
Explore adding base cabinets if your island doesn’t incorporate them. You may not need a kitchen upgrade, you may need an island upgrade.
Use Pegboards
Julia Child was famous for filling her walls. If you visit Julia Child’s kitchen at The Natural Museum of History, you’ll see she loved pegboards. Be like Julia and don’t leave the walls empty. Pegboards hang pots, pans, and utensils. Pegboards make better use of space than shelves. So don’t overlook walls when looking for extra space.
Utilize the Space over the Fridge
The space over your fridge is typically unused, and most tend to forget about it. You can keep large pots, pans, and other items that are rarely used on top. The space between the soffit and the refrigerator incorporates two cabinets that match the other cabinets. Granted, this space isn’t easy to access, but that’s why you use it to store rarely used items.
Use Toekick Drawers
Toekick drawers work in kitchens of all sizes. If you are talking to a kitchen renovation company about new cabinets, ask about integrating toekick drawers. They transform previously unused space into storage that sleekly holds a short stack of pans, linens, or pantry items.
The Kitchen Renovation Company that Knows How to Use Space
Whether you have a large or small space, trust Inspired Remodels to make the most of your kitchen area. They design and build functional and beautiful rooms using innovative ideas to make the most of your space. Call (949) 716-1938 or Contact Us online today.

