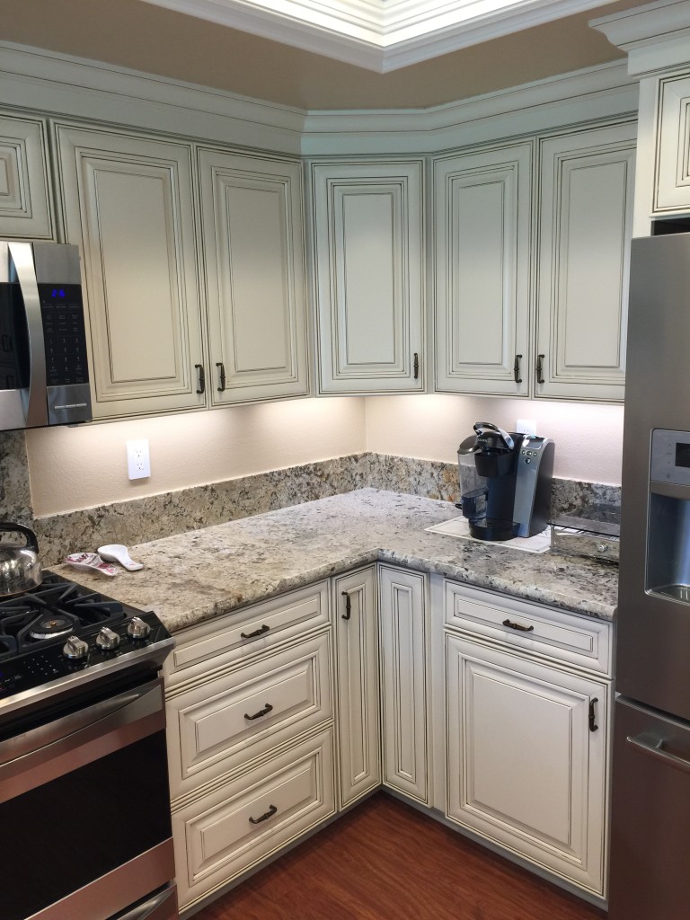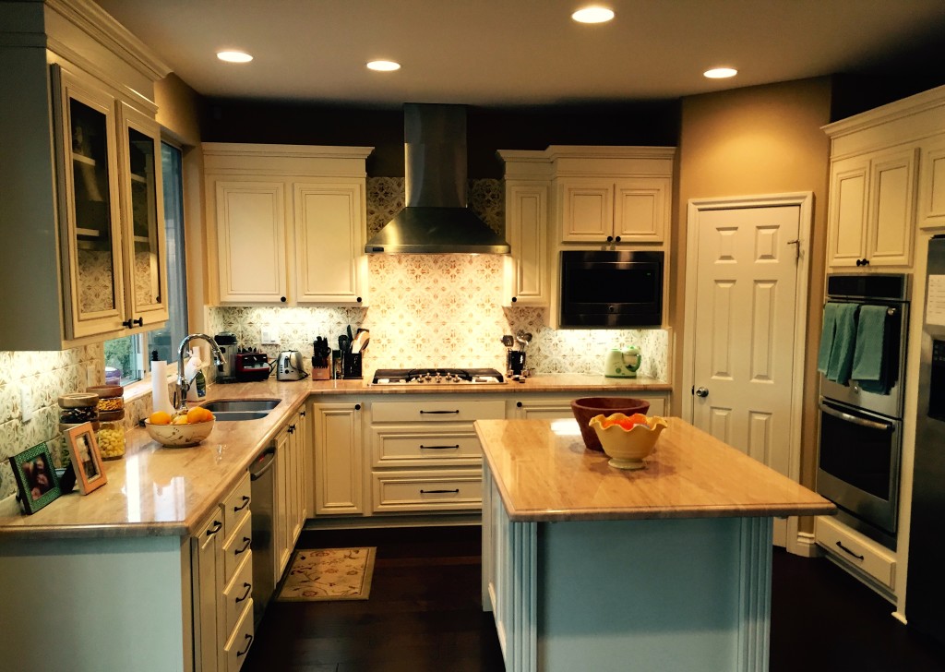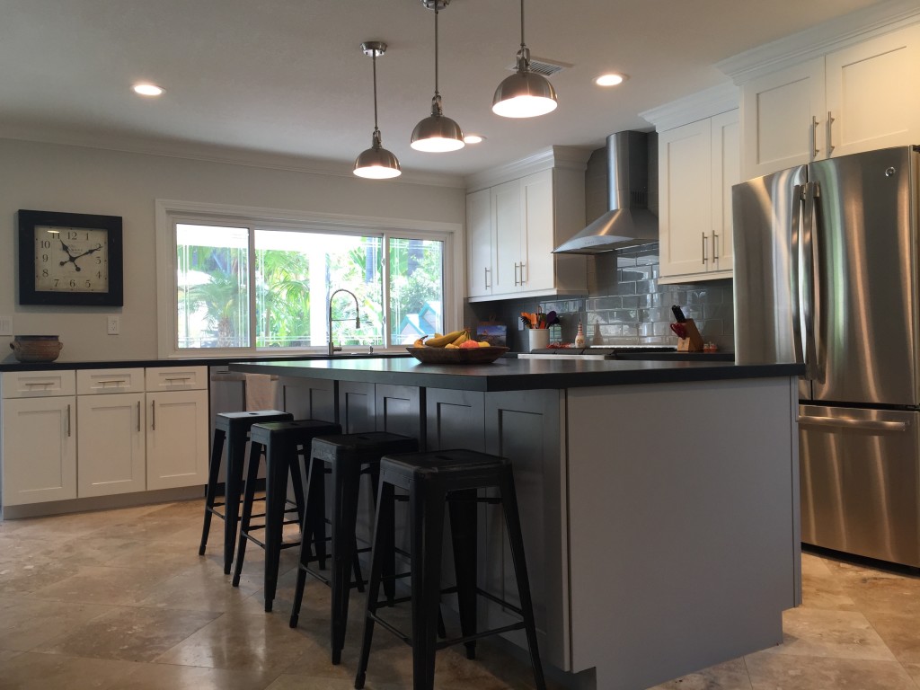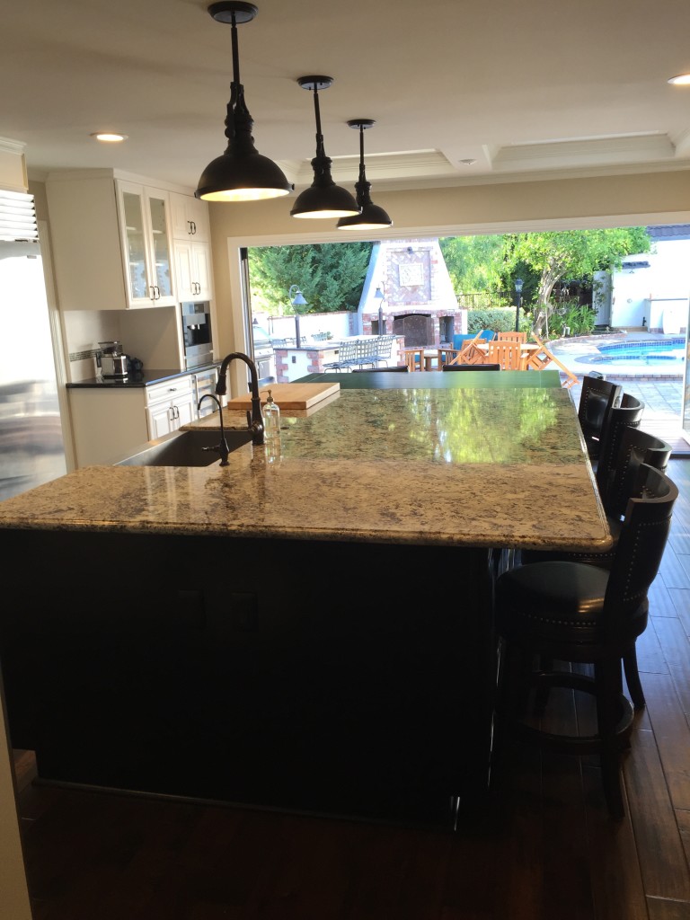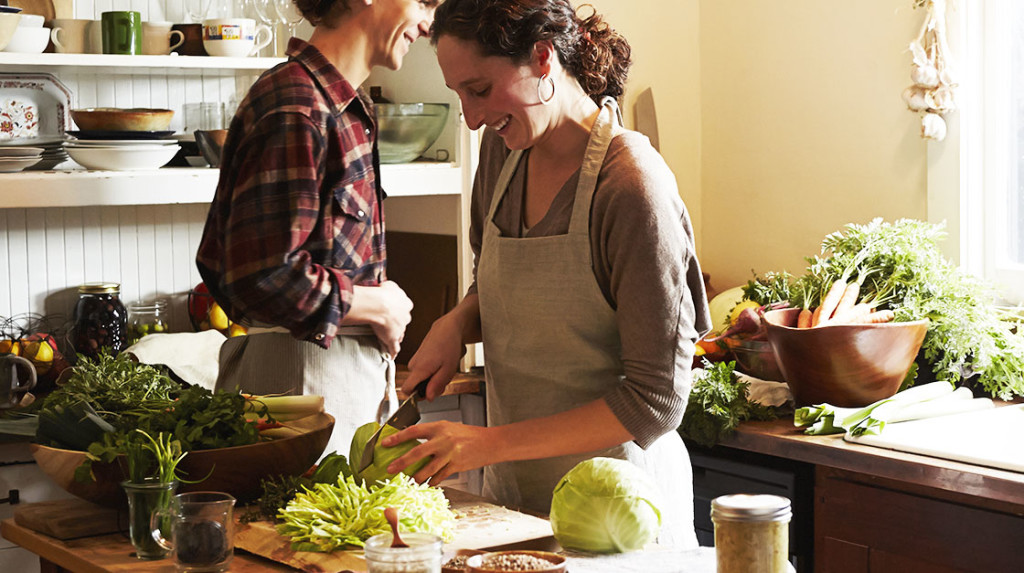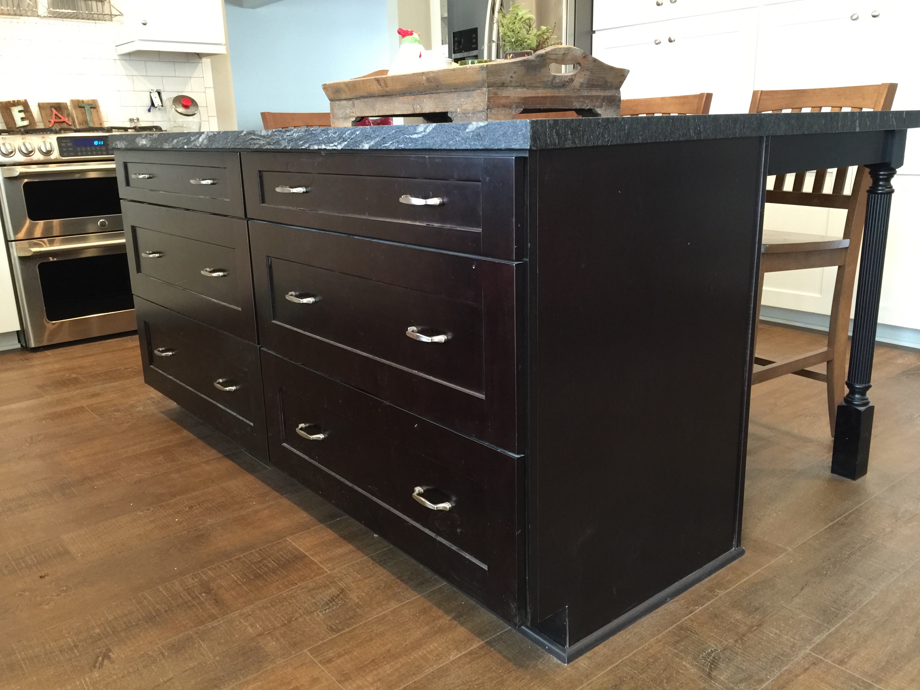It’s almost Thanksgiving and cooks around the country will be heading to the kitchen to prepare the annual feast. A cook’s kitchen is a workspace. Whether it’s a small galley or a spacious open area, it’s a studio for an artist and the medium is food. A kitchen that’s designed for cooking maximizes the space available and is built with efficiency in mind. As you work in your kitchen this holiday season, evaluate your space and see if your kitchen is a cook’s kitchen. According to Inspired Remodels, an Orange County kitchen contractor, these are the signs of a cook’s kitchen.
Don’t Waste Steps
Think about how the space will be used and design accordingly. The cook can grab a quick drink of water when drinking glasses are stored in cabinets next to the sink. Bakers shouldn’t have to walk across the kitchen for a sheet pan or baking tray. Provide storage for these items next to the oven. Install cabinets for dishware and flatware close to the eating area to make setting the table easy or close to the dishwasher to make unloading and stowing easier. Hang a magnetic strip next to the main workspace and store knives safely. Hanging your knives will help keep them sharp. Of course, the kitchen work triangle is still the base upon which all efficient kitchen designs are built.
 Use the Right Height
Use the Right Height
A cook’s kitchen takes into account the height of the cook. No, we’re not suggesting that the countertops, cabinets, and microwave be custom built to the exact height of the cook. But, if the cook isn’t the average size, the kitchen shouldn’t be either. Raising or lowering countertops will make it much easier for an extremely tall or short person to work in the kitchen. Also, keep in mind if kid’s will be using the kitchen on a regular basis. A microwave that’s installed the standard 15 inches above countertop may not be safe for use by kids. A below countertop model make much more sense if kids are regular cooks in the kitchen. A step-stool built into the toeplate of a cabinet is a great way to get kids up to countertop height.
Functional Islands
An island in the kitchen can provide extra workspace and a place to eat. But a skilled kitchen contractor knows it shouldn’t do both. Decide whether you want the primary purpose of the island be to additional eating space or working space. You should not place seating at an island with a cooktop.
Workspace
Cooks need a place to work. That means more counter space. Most cooks want this extra space to be between the cooktop/oven and the sink. Occasional cooks who prepare simple meals don’t want or need as much counter space on which to work. An island without a cooktop can double as workspace and eating space if positioned properly in the work triangle.
Use Cleanable Surfaces
A cook’s mess doesn’t linger. Cooks want surfaces that are easy to clean. Undermount sinks don’t provide a place for crumbs to hide. Smudge-free surfaces on appliances hide fingerprints and matte surfaces don’t show grime as much as glossy ones. Matte surfaces are great for floors. Quartz is an easier care surface than granite and concrete resists heat damage. Solid shelves in the pantry and refrigerator are easier to clean and help keep spills contained.
Let the Light In
Use task lighting to enhance overhead lighting. Light colors make spaces appear larger and dark colors shrink space. Soft shades for the cabinetry visually expands a small room. Shaker and French farm house looks are popular because they can make even the darkest corner look light and bright.
Inspired Remodels – the Kitchen Contractor that Knows Cooking
When you are ready to step up your game and create a kitchen for cooking, contact Inspired Remodels. Inspired Remodels is the kitchen contractor that knows cooking. From designs that combine function and beauty to making the most of the room you have, Jason and Joe Mueller can create the kitchen of your dreams. When you’re ready to start cooking, call Inspired Remodels at (949) 716-1938 to schedule your consultation.


