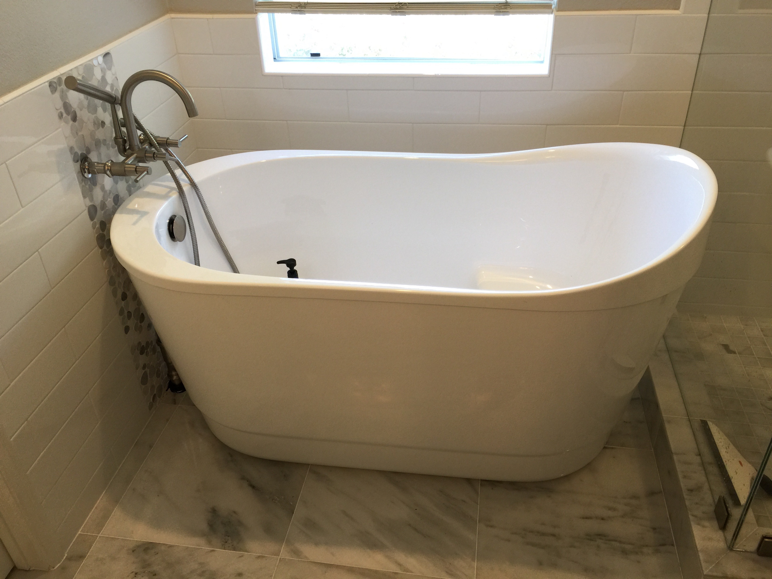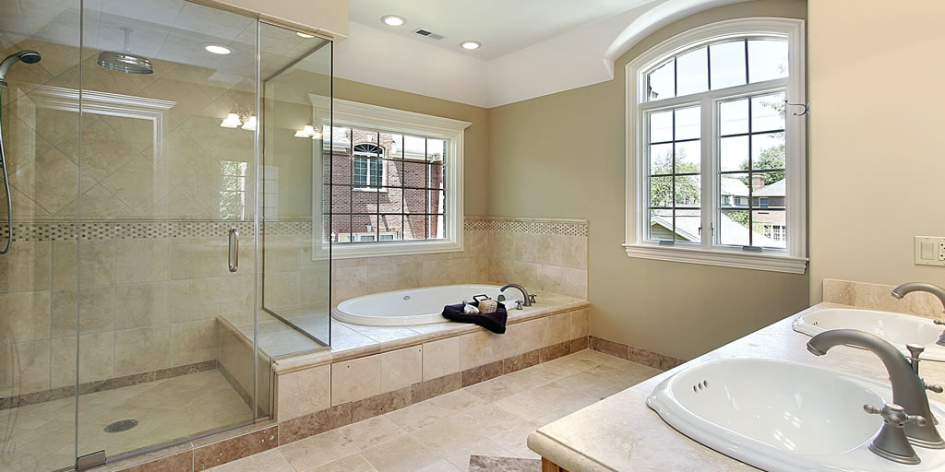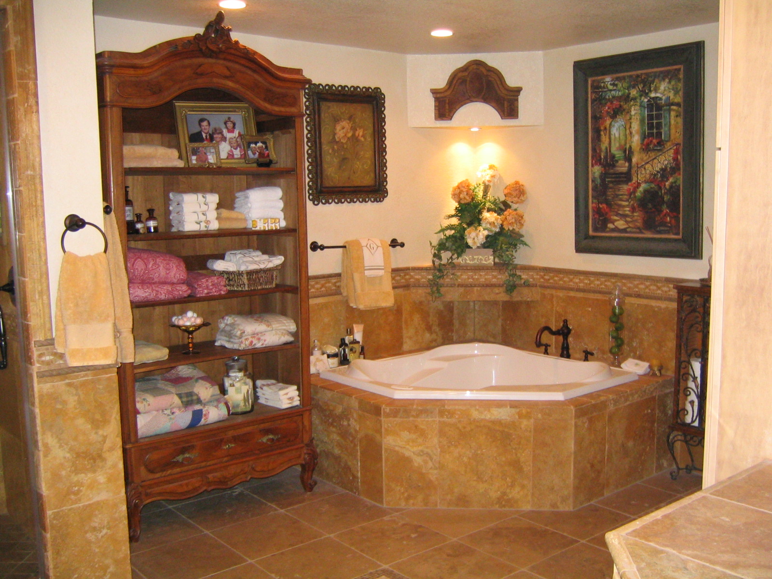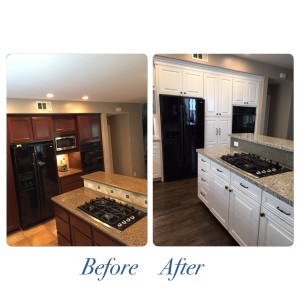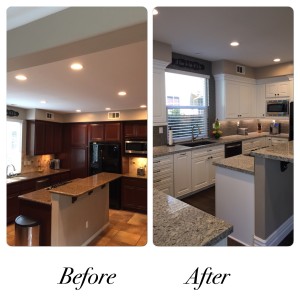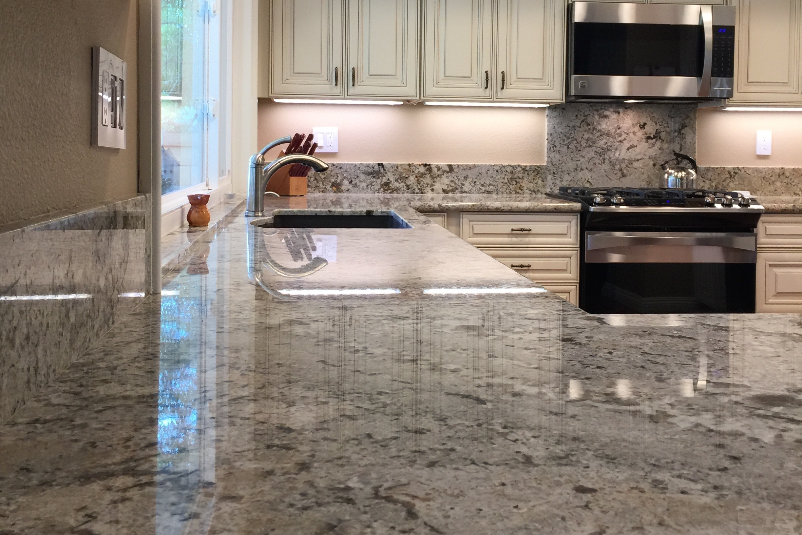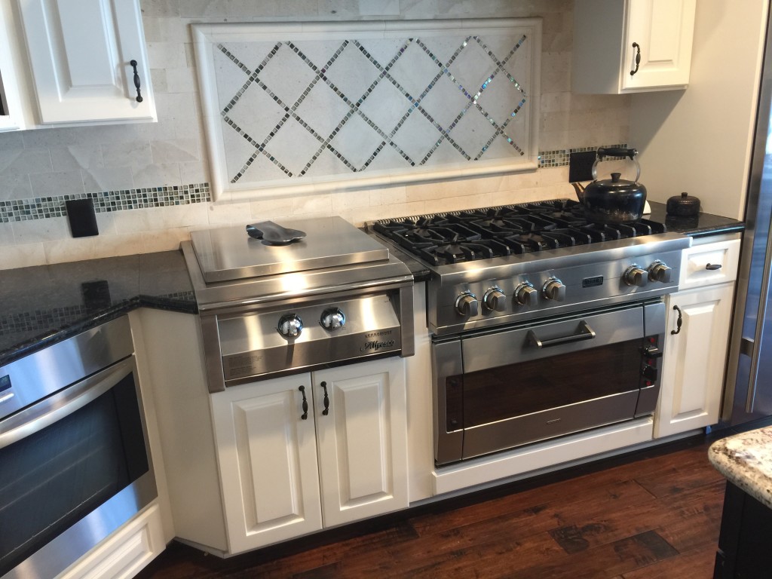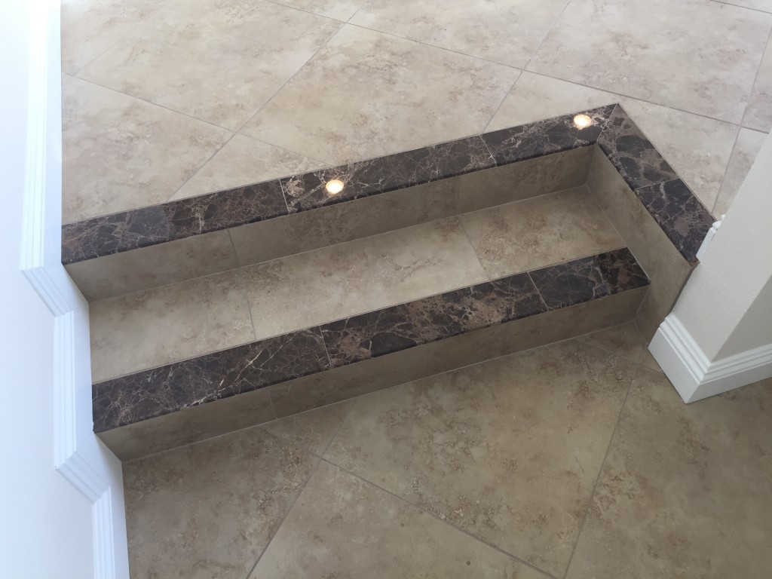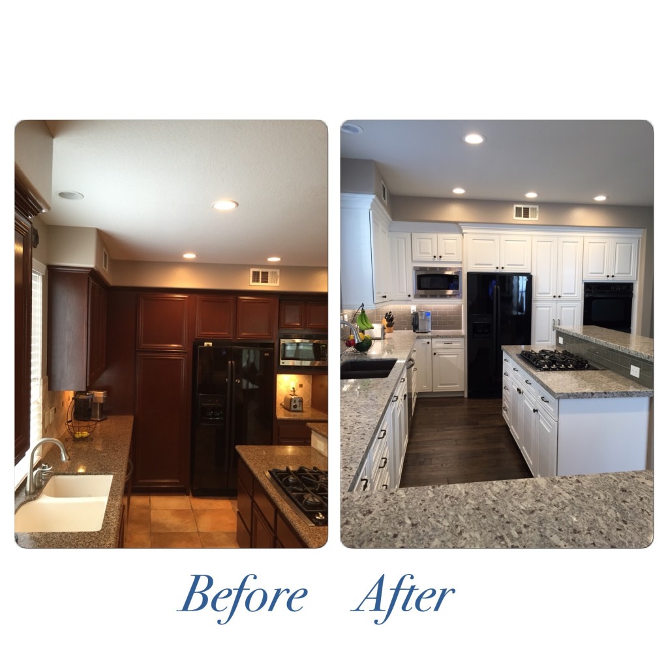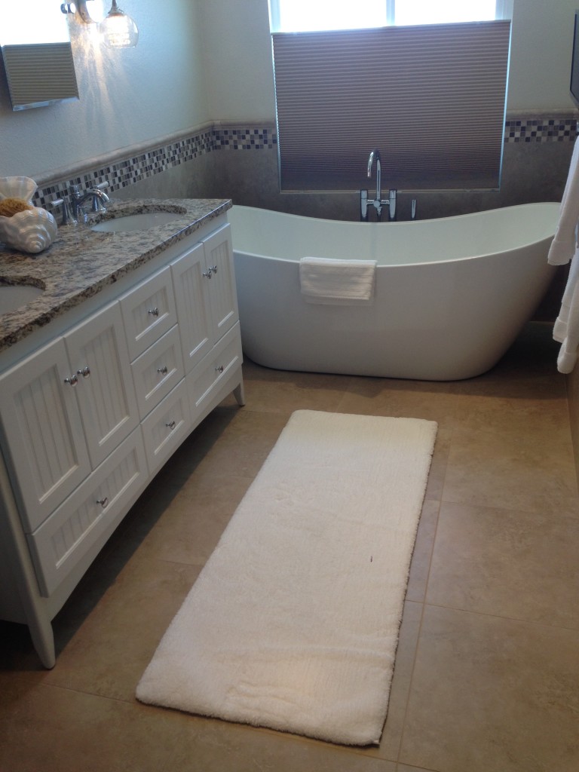Do your dreams of a new bathroom include a new bathtub? Or are you just looking to put a new tub in an existing space. Whether you dream of soaking after a long day or giving the kids a quick bath before bed, the Orange County’s expert bathroom remodeler shares some things to consider.
Installation
How will your tub be installed? This is determined by the amount of space you have and the type of tub you want. Often, it is the amount of space that will determine the type of tub. In addition, will you need new plumbing or can the existing plumbing be used? Adding or moving plumbing will add to the cost of the install. You should discuss installation options with your bathroom remodeler early in the design process. A bathroom remodel is only as good as the original design.
Tub Styles
Freestanding. As the name implies, these tubs stand alone. Freestanding tubs the old-style claw-foot tubs or the new-style Japanese soaking tubs. This style tub doe not attach to the walls. Freestanding tubs are finished on all sides. They are generally plumbed from underneath. The old cast iron tubs are heavy and when you add in the weight of water (a little over 8 lbs per gallon) make sure the floor and subfloor can hold the weight. This is particularly true for 2nd floor bathrooms.
Soaker tubs are deeper than conventional tubs. You want one that is insulated enough to hold the heat of the water on a chilly night. This style tub is great for soaking, but difficult to bend over for giving the kids a bath. This style is best reserved for the master bath.
Recessed Tubs. Recessed Tubs can take different forms. A recessed tub has three sides mounted to the walls. This is the common tub/shower combination. A recessed tub will have one skirted (or finished) side. Tile the surrounding walls in almost any configuration and give your bathroom a personal touch.
Corner Tub. A corner tub attaches to two walls in the corner of the bathroom. These large tubs occupy valuable real estate in the bathroom but if you have the space they are stunning. Corner tubs are commonly jetted, but non-jetted corner tubs are available.
Drop In Tub. These tubs look like mini spas. The tub itself has no finished sides. When installed, it is surrounded by a platform that is finished in stone or tile. Make sure to use non-slick surfaces for the steps. But you won’t need to remind an expert bathroom remodeler to do this, they already know. That’s why they are experts.
Occupants
Want to accommodate multiple bathers or soakers? Make sure your soaking tub will fit the number and size of your bathers. For two bathers, you will want to consider a corner tub, a whirlpool tub, or a custom drop in tub.
Size of Hot Water Heater
That fabulous soaker tub won’t be so fabulous if you can’t fill it with hot water. Many homeowners shop for more tub than they have hot water heater. This is another one of those times when working with an expert bathroom remodeler pays off. They will always make sure that your hot water heater has the capacity to serve your tub.
The Right Bathroom Starts with the Right Bathroom Remodeler
Pick your bathroom remodeler with care. A new bathtub can require new plumbing. You want a remodeler that can handle all trades, plumbing, electrical, flooring and drywall. Working with a contractor that provides design services will remove some of the stress and improve communication and workflow during construction.
Inspired Remodels can take your ideas and turn them into the bathroom of your dreams. Call (949) 716-1938 or Contact Us to schedule a free consultation today. That dream tub may only be

