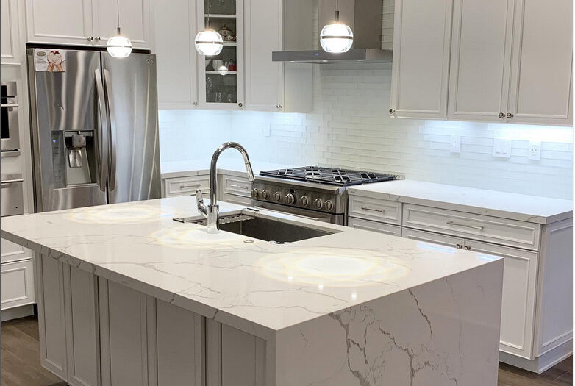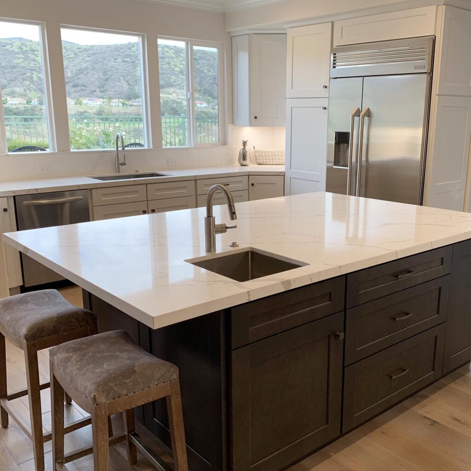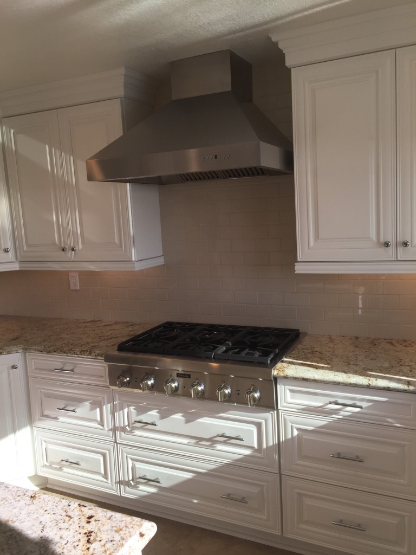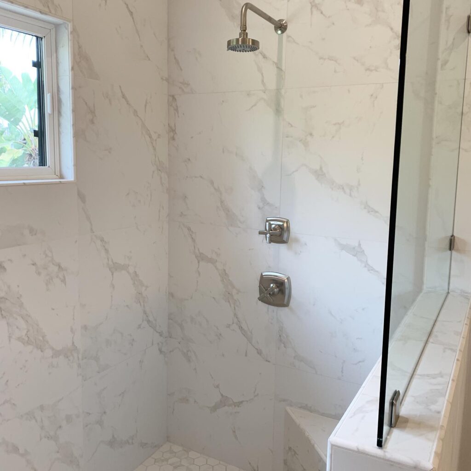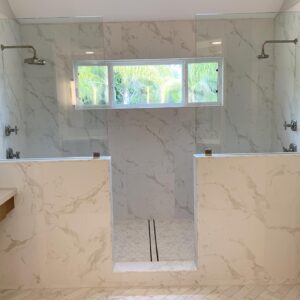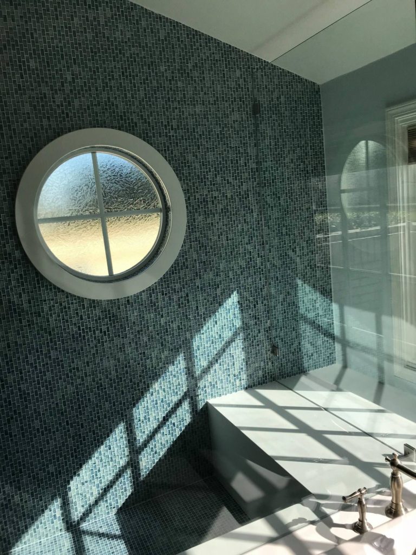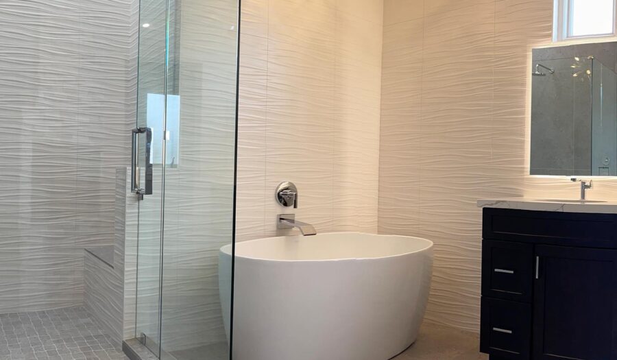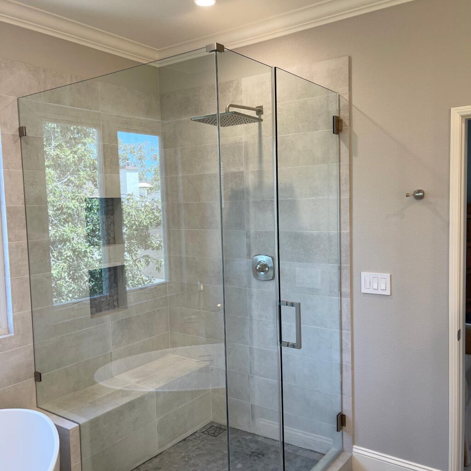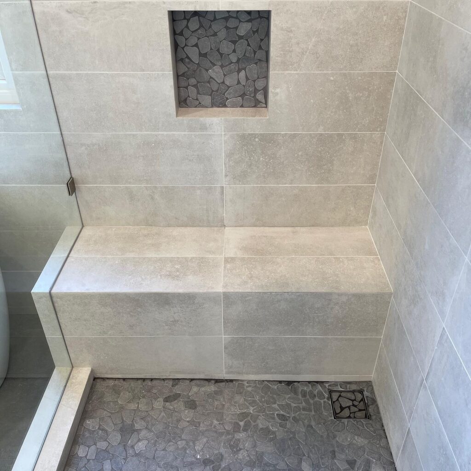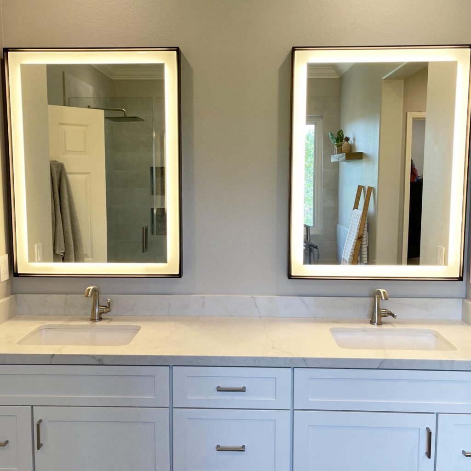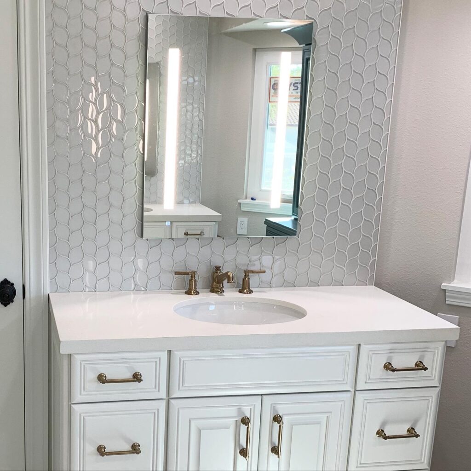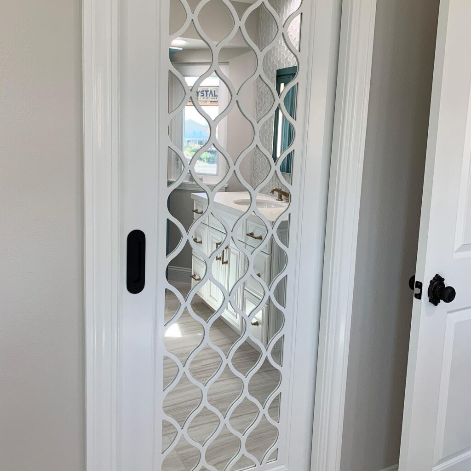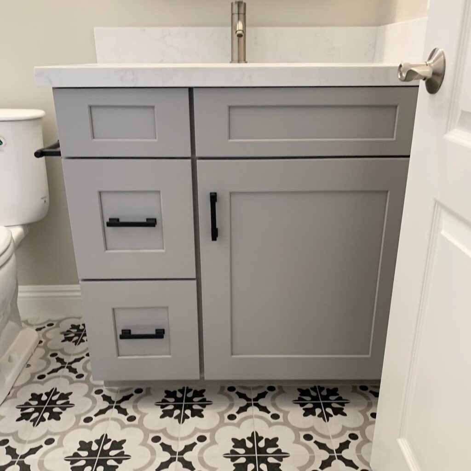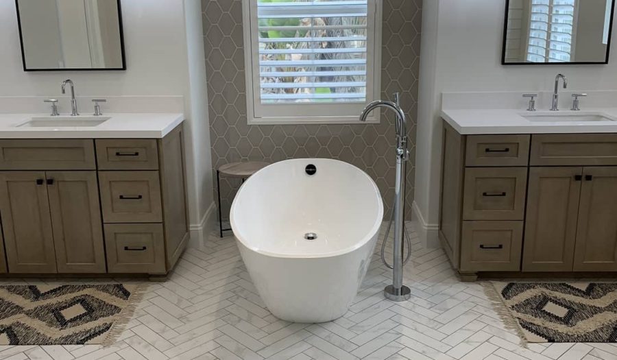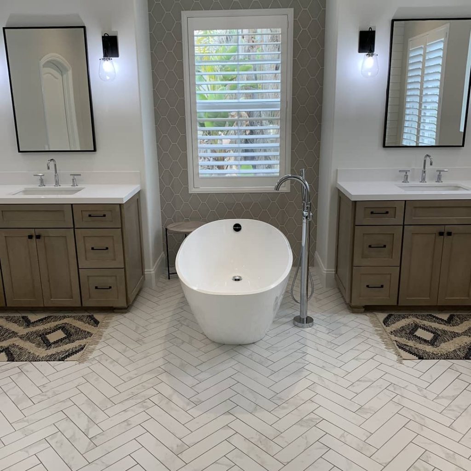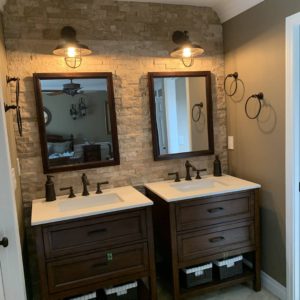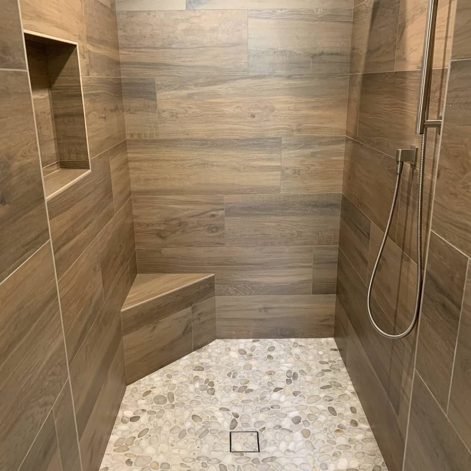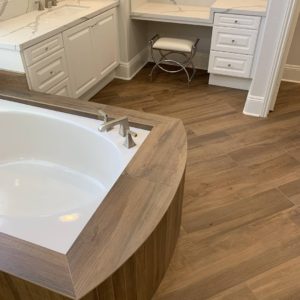Minimalist design strips down the excess to expose the essential. Interior remodeling removes the fluff and puff that clutter other designs. As a result, you experience clean lines, functionality, and the bare beauty of the space. Inspired Remodels takes your dreams and turns them into reality. Increasingly, our clients want the stress-relieving benefits of a minimalist design for their interior remodeling projects. Here’s how we deliver.
Interior Remodeling for Minimalist Kitchens
The minimalist kitchen design begins with a simple palette. Black and white play a major role. Grey provides support and shades of all three can be incorporated.
Surfaces are smooth with sleek lines. Interior remodeling with an eye to minimalism keeps an eye on the little things.
Subway tile makes the perfect backsplash material for a minimalist kitchen.
But minimal doesn’t mean boring. You find drama in unexpected places.
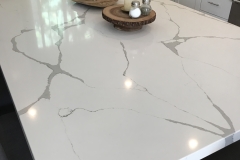 The unique grain of wood or the marbling of stone replaces ornate finishes. Just take a look at this recent interior remodeling job completed in Orange County.
The unique grain of wood or the marbling of stone replaces ornate finishes. Just take a look at this recent interior remodeling job completed in Orange County.
The stone top of this kitchen island offers more than just a beautiful place to do food prep. The white is icy cool and keeps the room looking chill, even on the hottest summer day. The gray veining contrasts and adds interest that you can’t duplicate with synthetic products.
All you need are a few simple stools or chairs with straight backs and you’ve also got space for eating breakfast or catching a quick meal.
A minimalist kitchen is all business. And it looks gorgeous when it’s hard at work or simply at rest, awaiting your next move.
 Interior Remodeling for Minimalist Bathrooms
Interior Remodeling for Minimalist Bathrooms
Roman showers, soaking tubs, and dual sinks. These are hardworking elements in a minimalist bathroom. Every item has a function and takes on its role in an understated fashion.
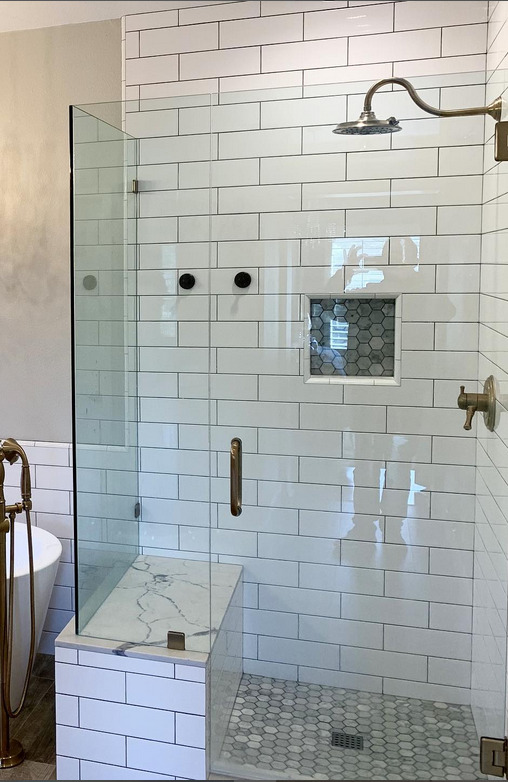 Rimless glass showers are perfect for this aesthetic.
Rimless glass showers are perfect for this aesthetic.
For example, this Ladera Ranch bathroom brings together black, white, and grey to create a space made for lingering just a bit longer.
Functionality exudes from every inch of this shower. Notice the integrated niche to keep grooming products at your fingertips. Anyone can appreciate the built-in bench for safely shaving or just enjoying the steam.
Clean lines on the showerhead and handle maintain the minimalist aesthetic while the rain shower delivers water in a minimalist style.
Light clearly abounds in this room. And that’s another hallmark of minimalist design.
Rooms are awash in light from natural sources.
Notice how this minimalist shower maximizes natural light? So many minimalist elements in this shower. It maximizes minimalism!
Interior Remodeling for Any Aesthetic in Orange County
Do you dream of minimalist living areas, Japanese-inspired spa bathrooms, or gourmet kitchens? Inspired Remodels is the Orange County interior remodeling company that can make it happen!
Nautical-inspired interior remodels with portholes windows? Been there and done that!
Mediterranean or ranch, what inspires you?
Share your dreams with Inspired Remodels and watch them come to life. Beautifully.

