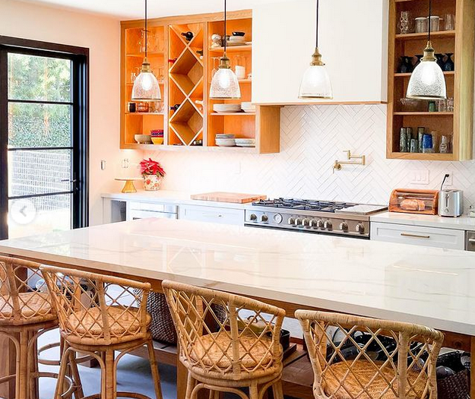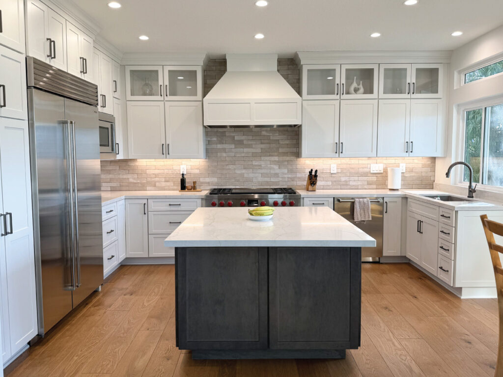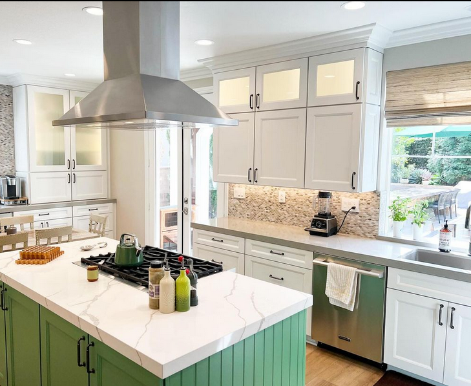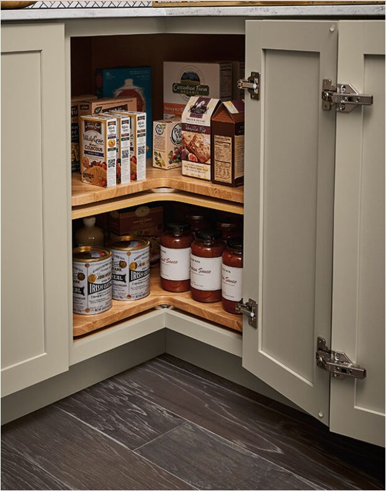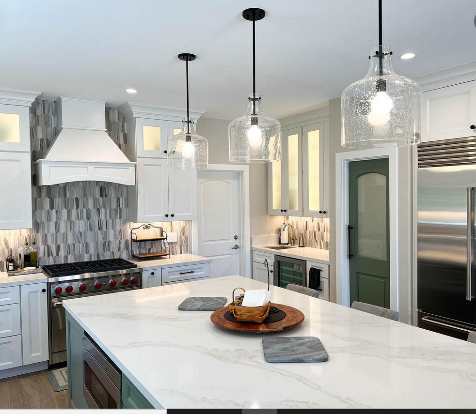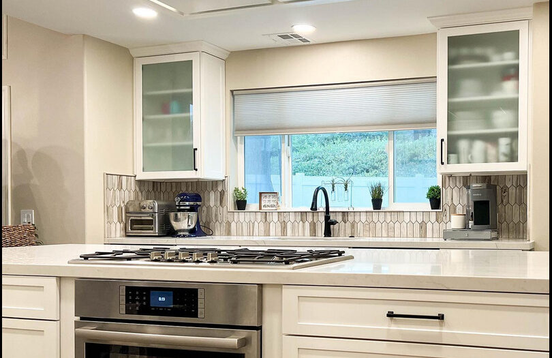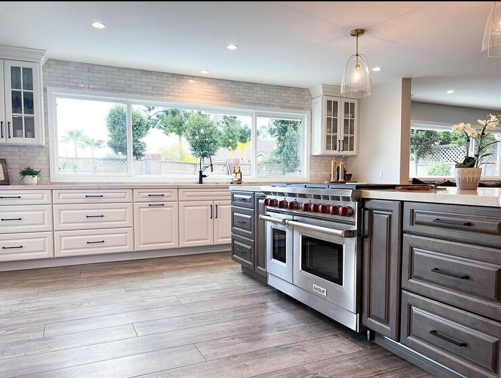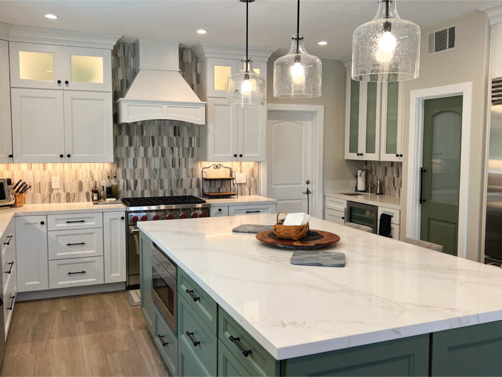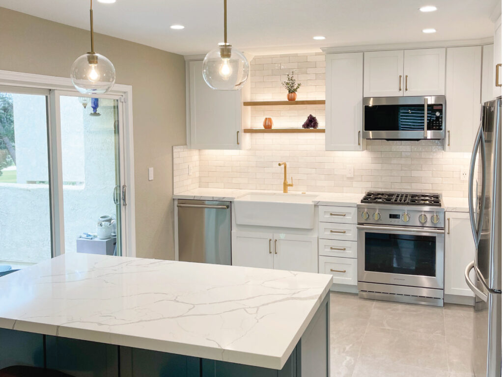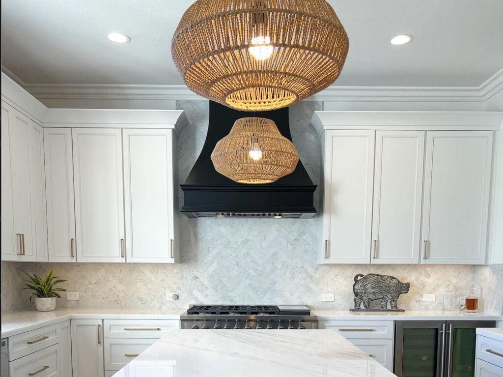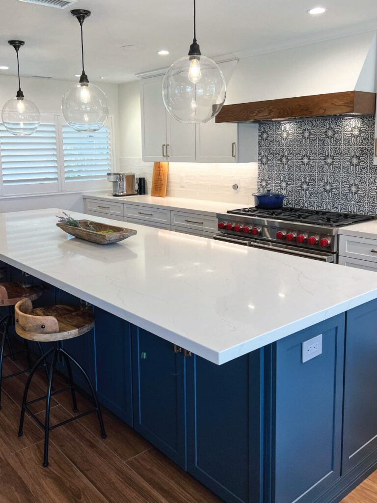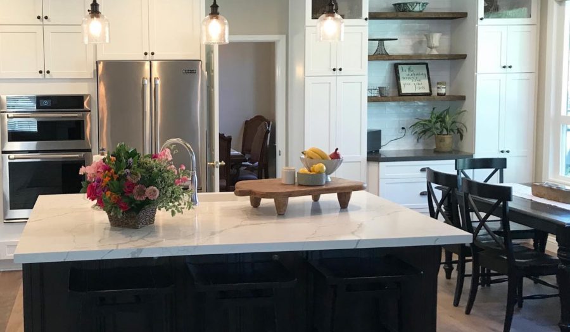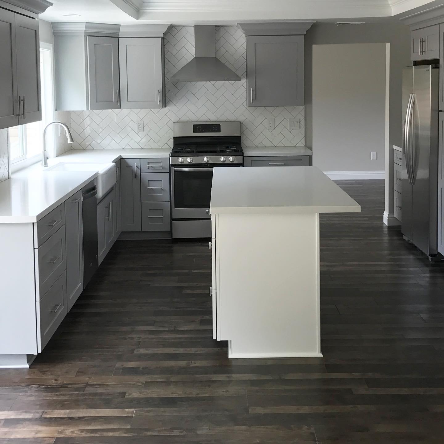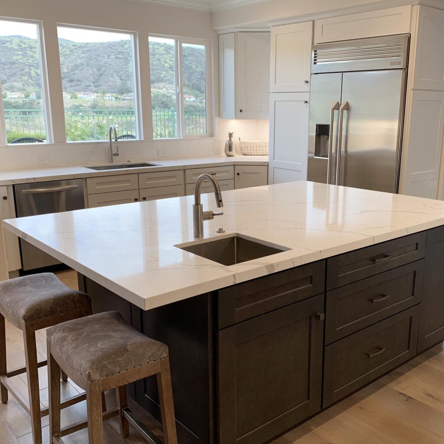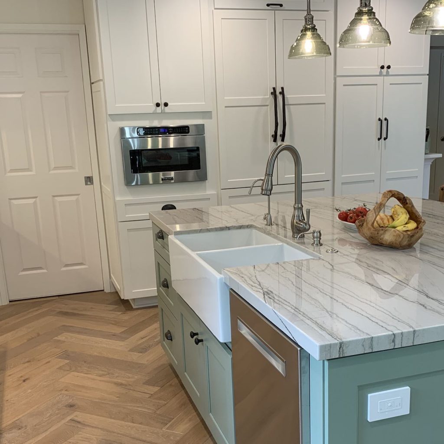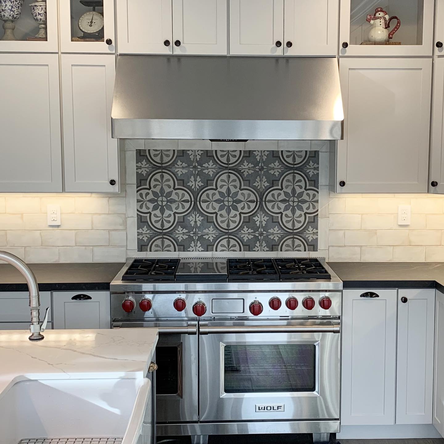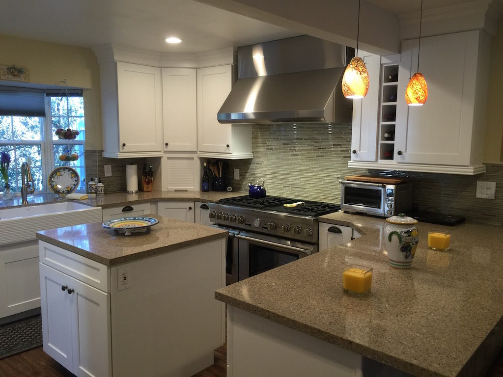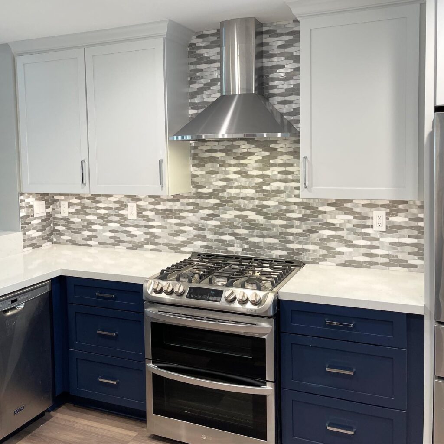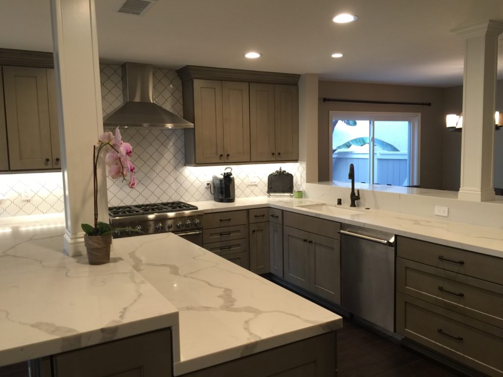This article was originally published on December 9, 2016. It has been updated to provide the most current information.
Are you planning a kitchen remodel this year? If so, rely on Inspired Remodels for custom kitchen remodeling magic. Whether you are looking for fresh new cabinets, more space for meal preparation, added storage, or a floorplan that joins outdoor living with the inside, Inspired Remodels creates the custom kitchen of your dreams.
Custom Kitchen Remodeling Magic
Inspired Remodels offers full design/build custom kitchen remodeling services. Unlike other firms that just throw skilled tradesmen at the job, Inspired Remodels carefully listens to your wants, needs, and ideas of a dream kitchen. Then they design a kitchen that looks and functions like a dream. You get expertise in:
- cabinets and cupboards
- countertops
- sinks
- faucets
- lighting
- flooring
- plumbing
- appliance installation
Don’t spend another year in your tired kitchen, talk to Inspired Remodels about a new custom kitchen for the way you live. Get a kitchen that offers not only utility but style and comfort too.
Custom Kitchen Remodeling Creates Space that Works
A custom kitchen reflects the home’s cook. But it’s more than just nice looking counters and cabinets. A successful kitchen remodel creates usable kitchen space, adds to the property value, improves lighting, and provides solutions to storage problems. It not only looks good, it works well and is easy to maintain.
We’ll help you select durable flooring that stands up to the rigors of a busy kitchen, we’ll make the most of your square footage to create an efficient workspace. Custom kitchens offer the luxury of designing space for storage of the items you use the most so they stay close at hand.
Of course, Inspired Remodels incorporates stunning finishes and fixtures that reflect your unique style. Check out our portfolio of custom kitchen remodels.
 You Dream It – We Build It
You Dream It – We Build It
If you already have a new design in mind, talk to Inspired Remodels about bringing it to life. As a full-service general contracting firm, we provide the skilled craftsmen to bring your design to life. We’ve got plumbers, carpenters, electricians, and other professionals ready to go to work on your custom kitchen. Enjoy the peace of mind that comes with a dedicated project manager who serves as your point of contact from start to finish. We know custom kitchen remodeling can be stressful and we work hard to make it as frictionless as possible.
Our years of experience help you decide where to splurge and where to save. Trust us, those soft-close drawers and doors will be worth every penny and appreciated with every open and close.
Call Inspired Remodels at (949) 716-1938 for a consultation today.

