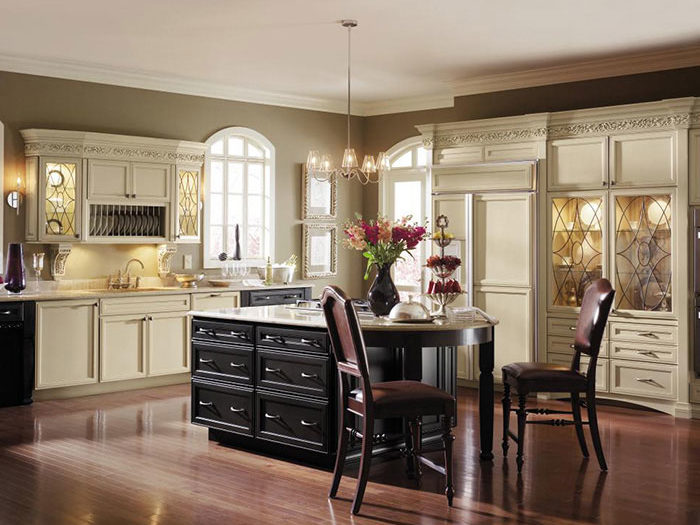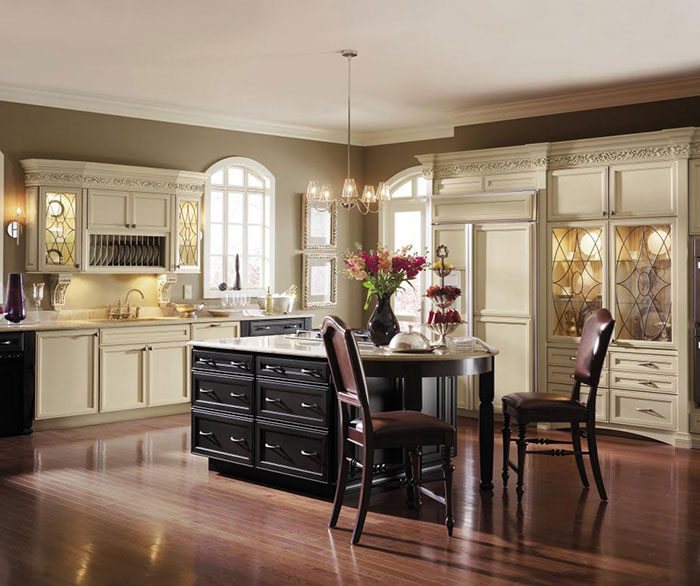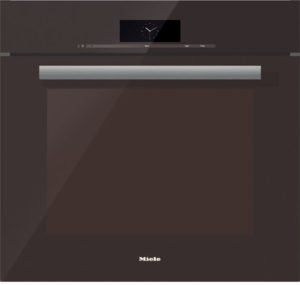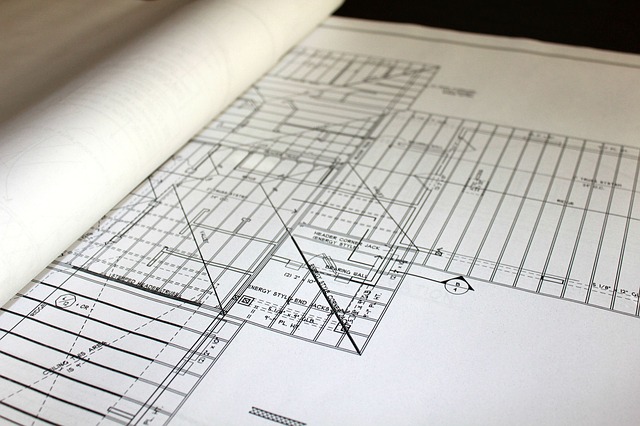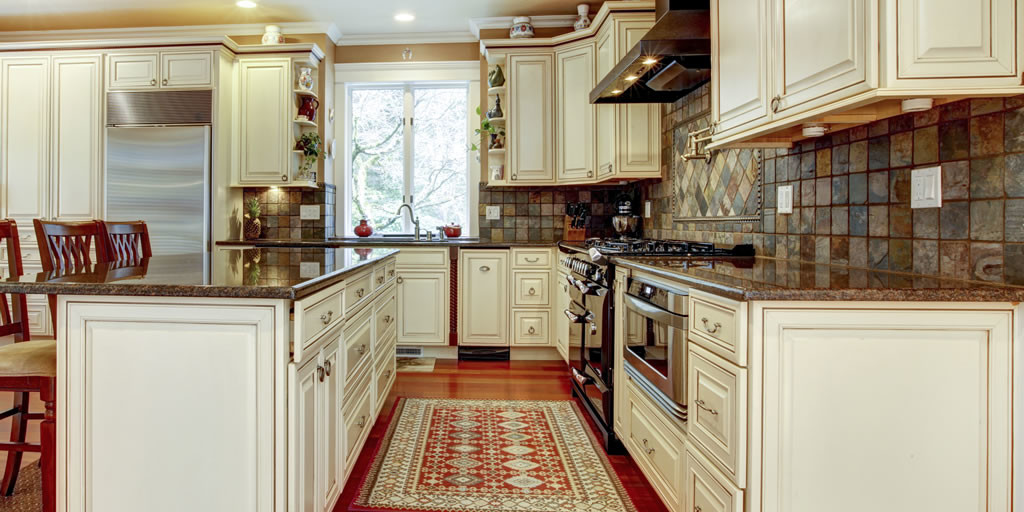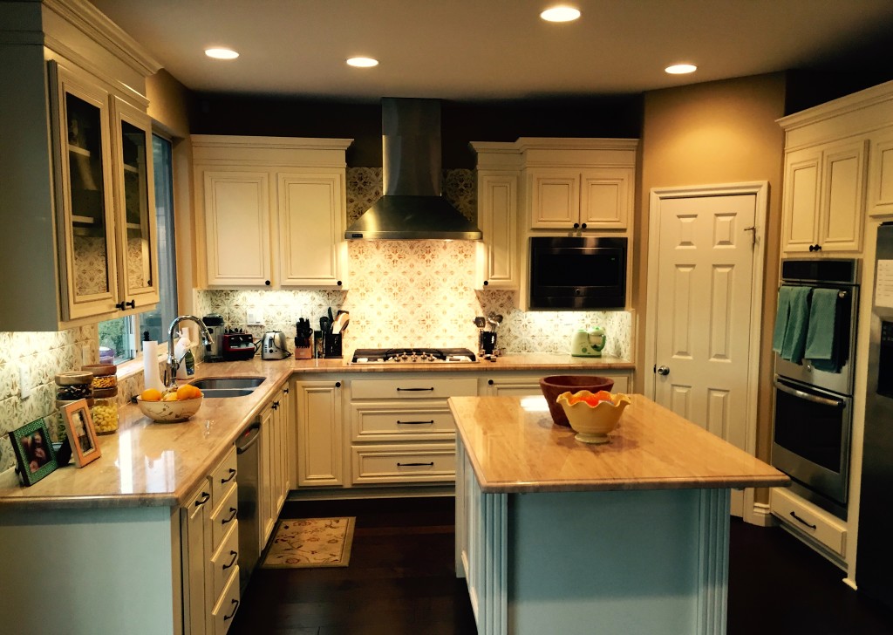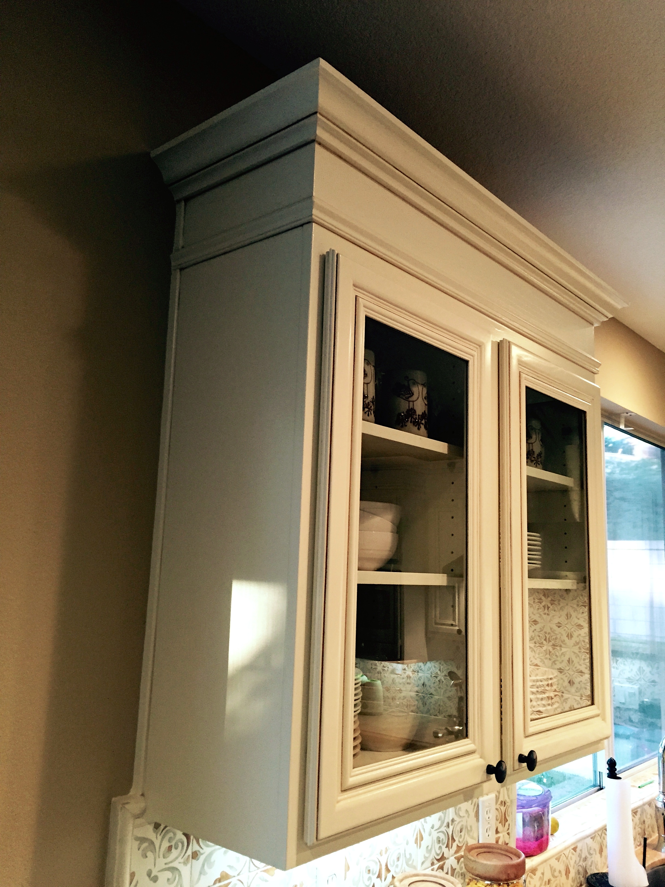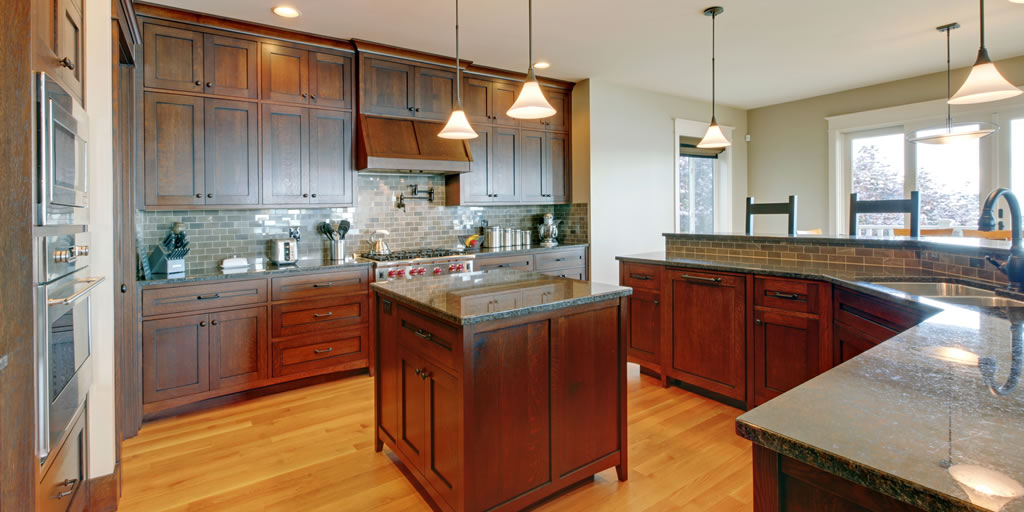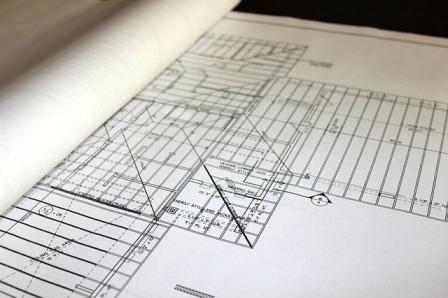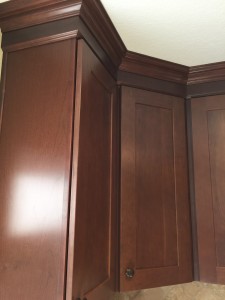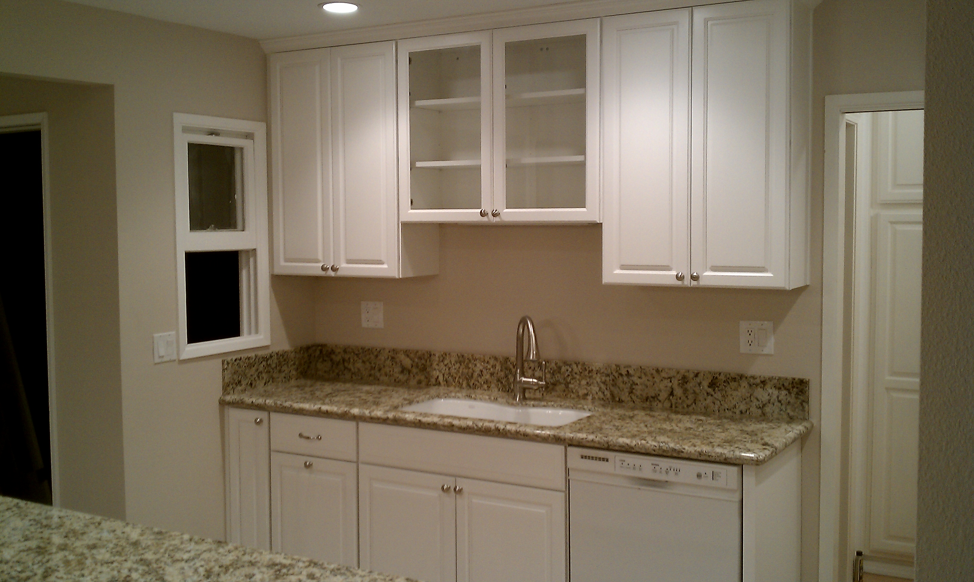Stainless steel and granite have been the hallmarks of high-end kitchens every since home improvement shows came to TV. Turn on the tube and you would think that stainless steel has always been the most popular finish in the kitchen and will always be the most popular. But appliance finishes have trends, and one Orange County kitchen remodeler sees new trends on the horizon.
Custom panel appliances
Custom panel appliances wrap your appliances in the warmth of wood. Appliances disappear until called into action.
These custom cabinets by Decora show how the same maple cabinets can be finished in a variety of ways. They don’t show the appliances. Can you see the refrigerator in this picture?
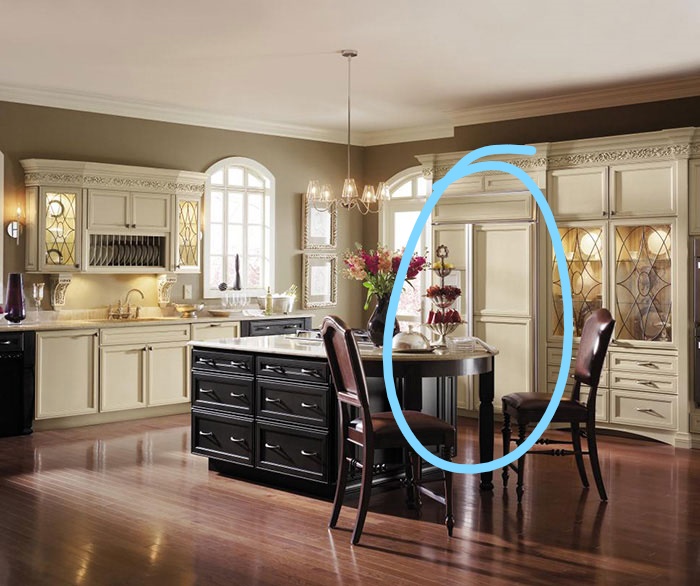 Here it is! The Lunar Twilight and Cobblestone finishes combine to give the custom cabinetry a furniture look. The appliance panel completely camouflages the refrigerator. Decora isn’t the only brand offering appliance covers. Kitchen Craft makes appliance panels for dishwashers and refrigerators and Inspired Remodels installs them beautifully.
Here it is! The Lunar Twilight and Cobblestone finishes combine to give the custom cabinetry a furniture look. The appliance panel completely camouflages the refrigerator. Decora isn’t the only brand offering appliance covers. Kitchen Craft makes appliance panels for dishwashers and refrigerators and Inspired Remodels installs them beautifully.
The upscale kitchen of today looks less like a repository of metal and more like the home of warm woods. With the move to open concept homes where kitchens flow into living areas, it only makes sense to craft kitchens with clean looks. Appliance panels do the job.
Warm color appliances
Miele, one of the world leaders in appliance innovation introduced the Truffle Brown appliance to blend into warm wood tones. The Truffle Brown brings Euro sensibility to California’s kitchens. The simple but sleek floating handle is still stainless steel, but the rest is a sleek, smudge-proof surface.
You may not think this truffle brown color is swoon-worthy when you see it on the white background of this blog. Instead of truffle,you may think cold coffee.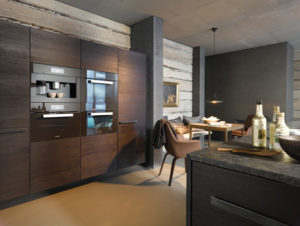
But when you take this warm, truffle brown color and pair it with rich wood you get an amazing look.
Ovens, warming drawer and built in coffee machine in Truffle Brown provide the clean lines called for in this open concept design.
Just imagine how that would look in stainless steel.
One kitchen remodeler for any look
Whether you dream of stainless and granite or a more trendy kitchen, Inspired Remodels is the kitchen remodeler that will turn those dreams into reality.
Inspired Remodels will sit down with you and assess the space available and talk to you about how you use your kitchen. Cooking and entertaining patterns will be considered. Inspired Remodels is more than just a kitchen remodeler; they are kitchen designers. They see what’s possible where others just see the impossible.
Call (949) 716-1938 to schedule a consultation with Inspired Remodels today.

