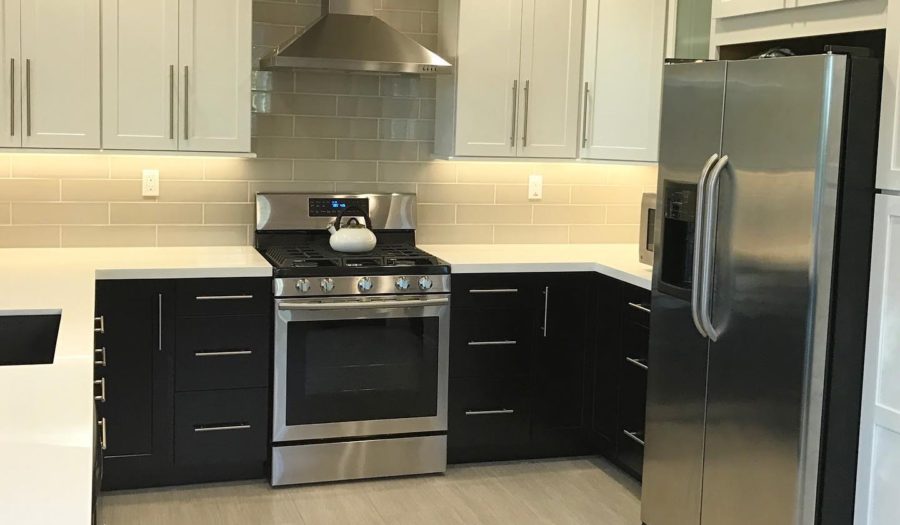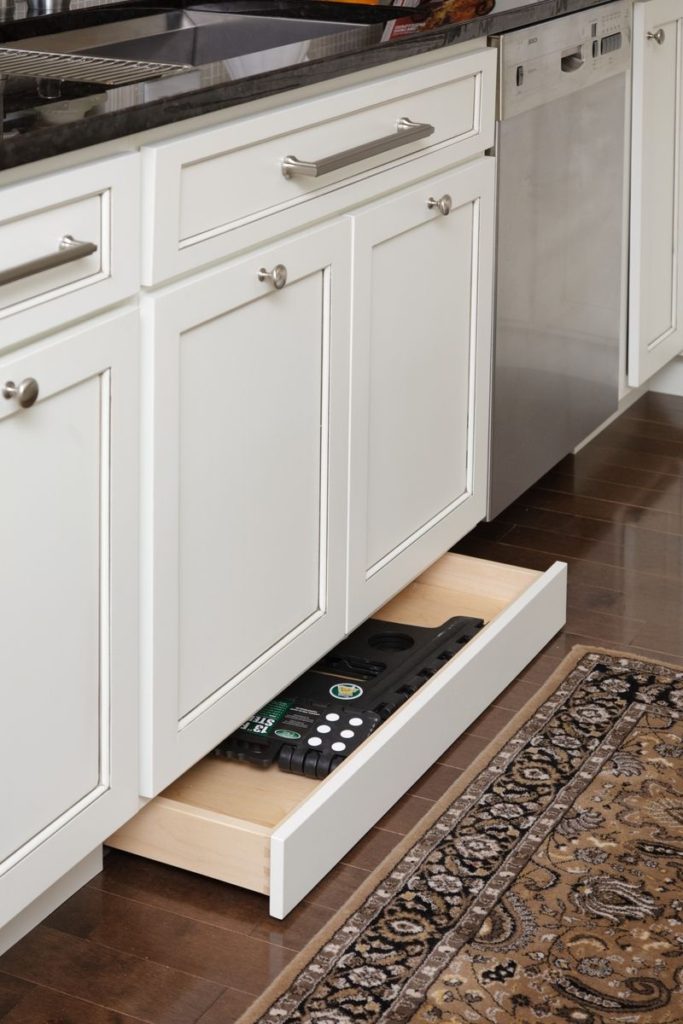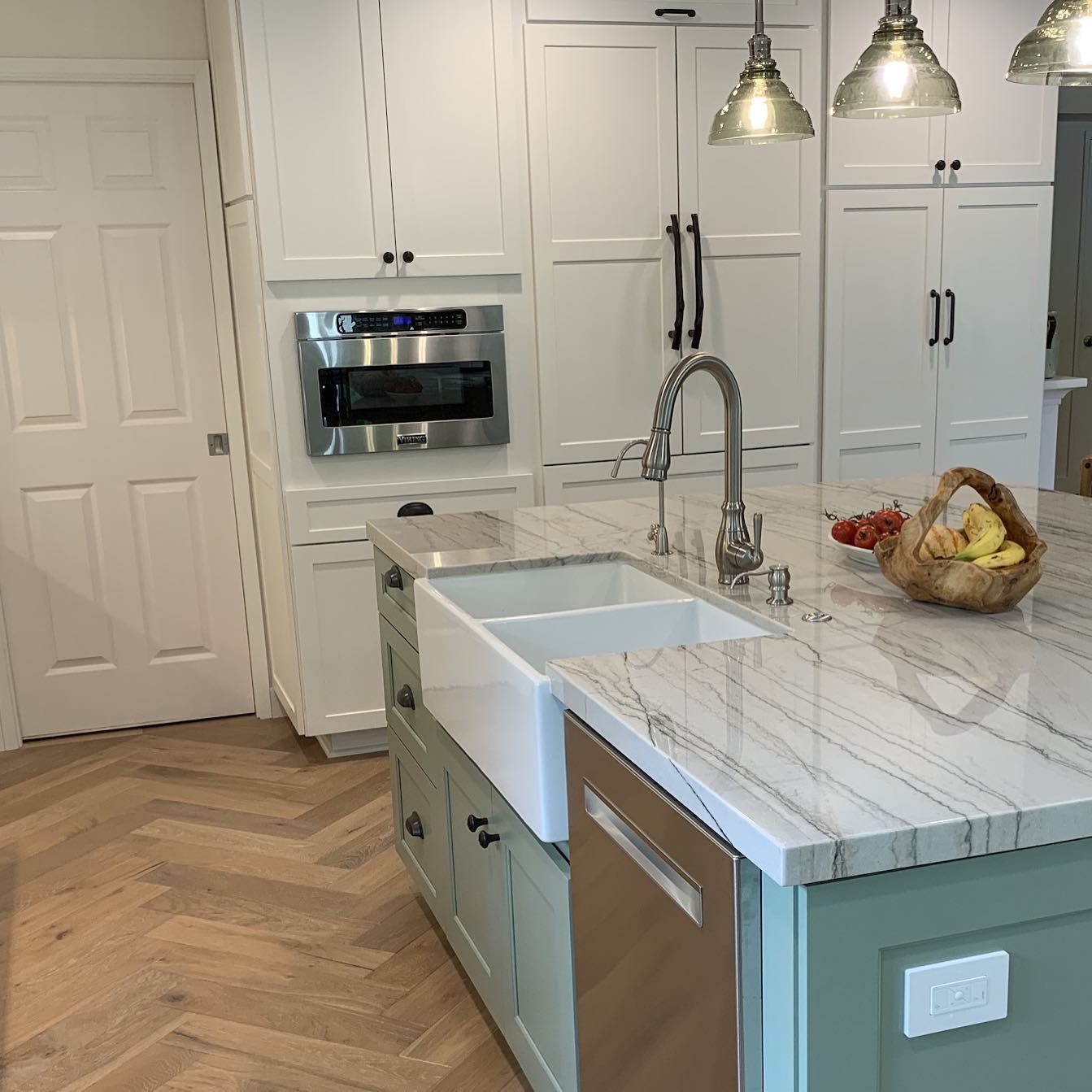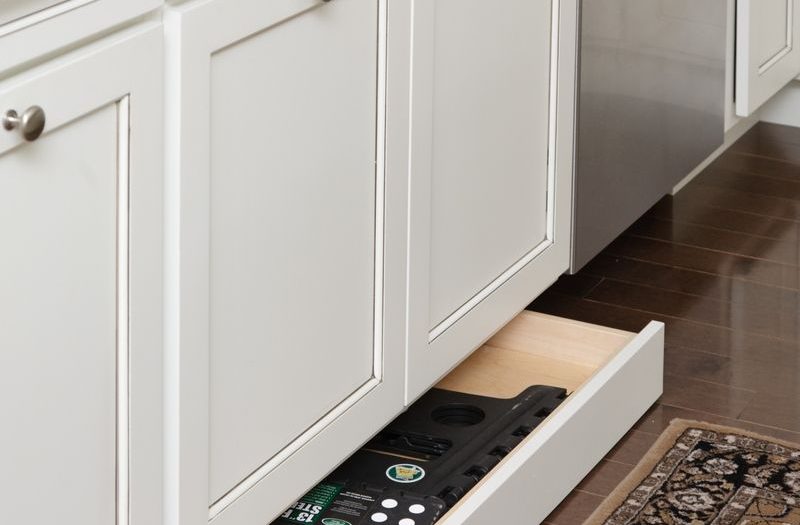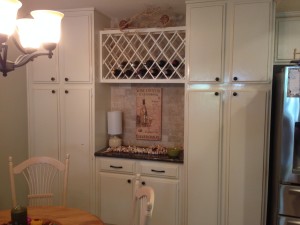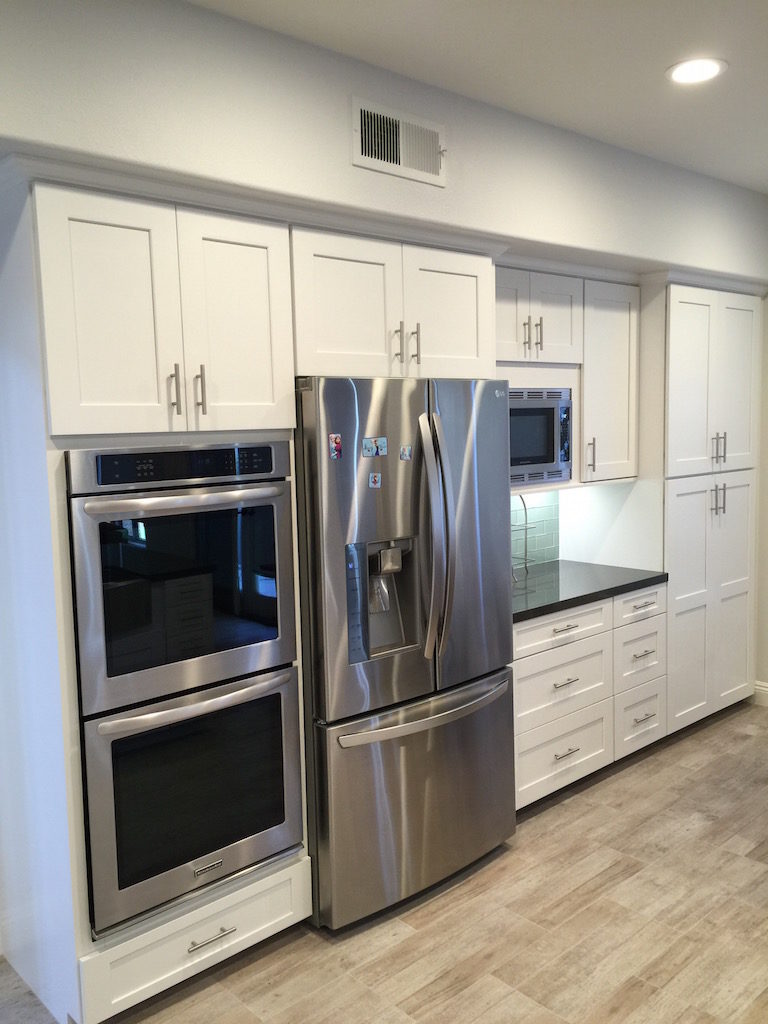Custom kitchen remodeling is big in 2020. People are staying home more and eating at home more. The kitchen in 2020 must be functional and beautiful. If you’re thinking of custom kitchen remodeling, here’s what your neighbors are doing in Orange County.
Making the Most of What You Have
What makes a custom kitchen custom? It’s those little custom touches that set your kitchen apart from the others. Little things like designing for every inch of space.
Hidden drawers in the toe kick space provide a place for sheet pans and other flat items to snuggle in out of site. Wasted space becomes WOW space in an instant. Who would have thunk it? Inspired Remodels!
 Of course, that space could be a built-in step stool.
Of course, that space could be a built-in step stool.
Perfect for the vertically challenged.
And even for those that aren’t. Since most everyone needs help reaching those top-most cabinets, convert kick space into a pull-out step and easily reach those hard-to-reach uppers.
If you aren’t using the kick space for storage or step stools, then you aren’t making the most of what you have.
But those aren’t the only ways that custom kitchen remodeling can add little touches.
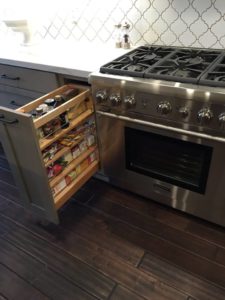 Pull-out spice racks and pantry shelves are another way to make the most of the space you have in the kitchen.
Pull-out spice racks and pantry shelves are another way to make the most of the space you have in the kitchen.
This space isn’t large enough for a full-size cabinet. While some custom kitchen remodeling contractors may just cover the space with a false front, not Inspired Remodels.
This Orange County kitchen makeover made the highest and best use of all space available.
Spices and herbs are stored in a pull-out spice rack that’s large enough to accommodate even the largest selection of flavorings.
Enhance the food and enhance the cooking experience. That’s the Orange County kitchen in 2020.
Kitchen Islands are Cool
2020 has everyone dreaming of an island getaway. In the kitchen. That’s because kitchen islands are hot. But the hottest kitchen islands keep their cool through the use of color, texture, and surface elements.
This kitchen island keeps its cool through the use of a pale paint color. It’s a spectacular complement to the white and stainless steel tones used elsewhere in the kitchen.
White marble on the island countertop reduces the visual temperature by 10 degrees. The CFL lights in the fixtures above provide light without heat. Cool.
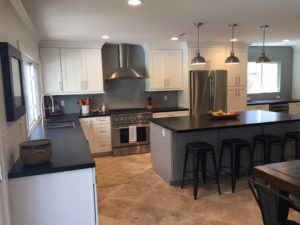 Now this kitchen island was built with a busy cook in mind. It forms an essential part of the kitchen triangle during food prep.
Now this kitchen island was built with a busy cook in mind. It forms an essential part of the kitchen triangle during food prep.
Then once the meal is ready to eat, it provides a spacious spot to savor the latest creation.
With seating for four, this island doesn’t run the cook ragged as serving and clean up are a cool breeze.
Clean lines from the Shaker-style cabinets and brushed nickel hardware also contribute to the cool, clean look.
Custom Kitchen Remodeling in Orange County
For custom kitchen remodeling in Orange County, look no further than Inspired Remodels.
Whether you stop in the showroom to browse or meet with a designer, you’ll get a warm, socially distant greeting. It is 2020 after all.
You’ll also get inspired to turn those remodeling dreams into reality. Call (949) 716-1938, Contact Us online, or stop in our Lake Forest showroom.

