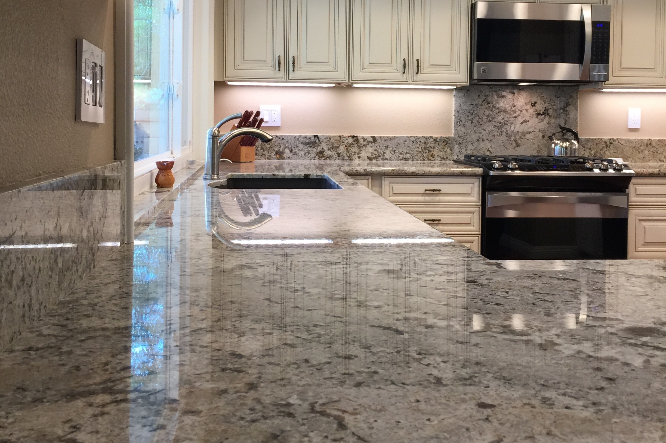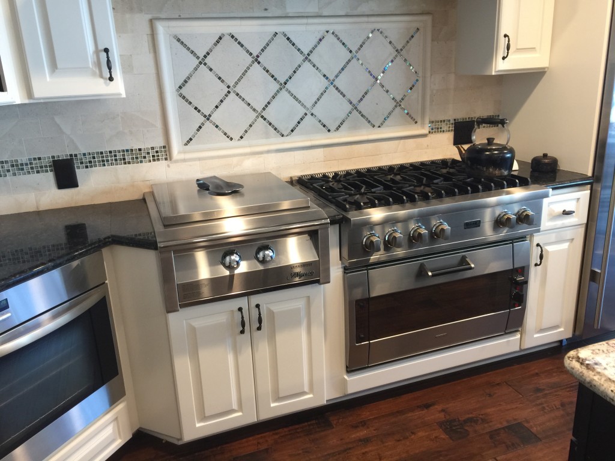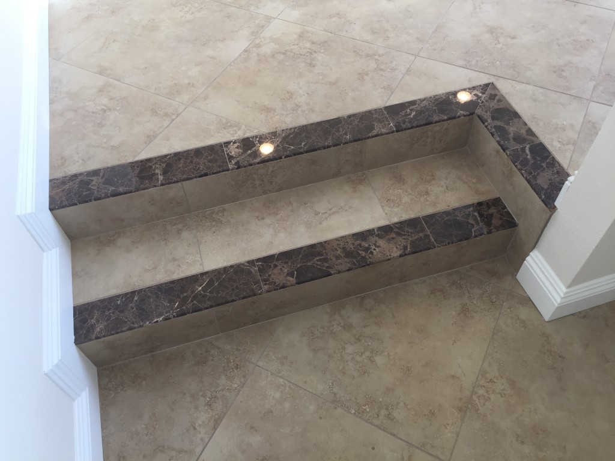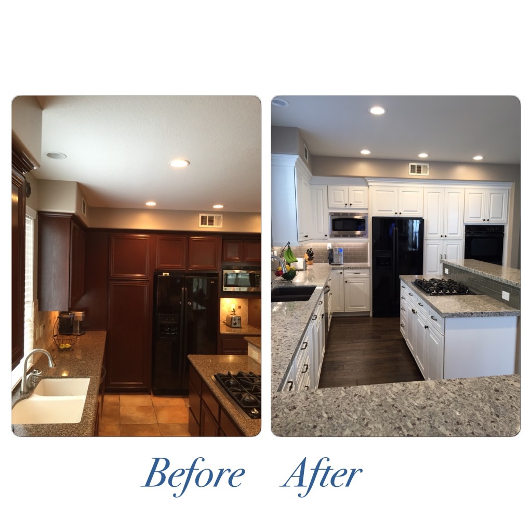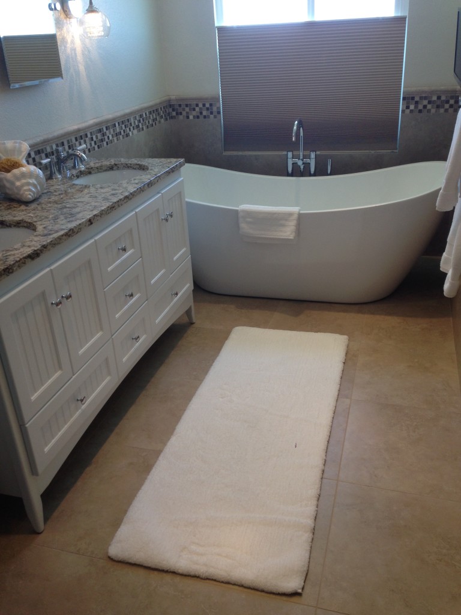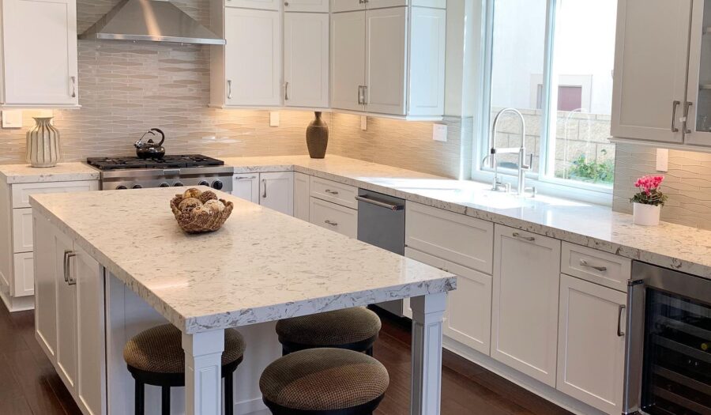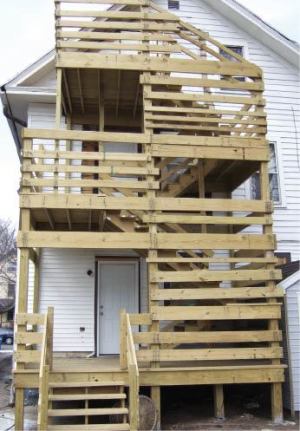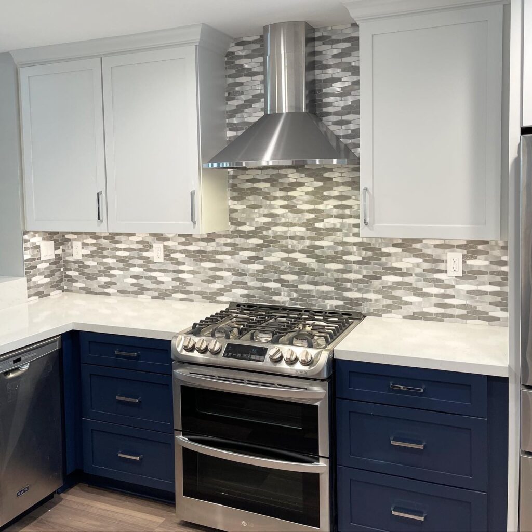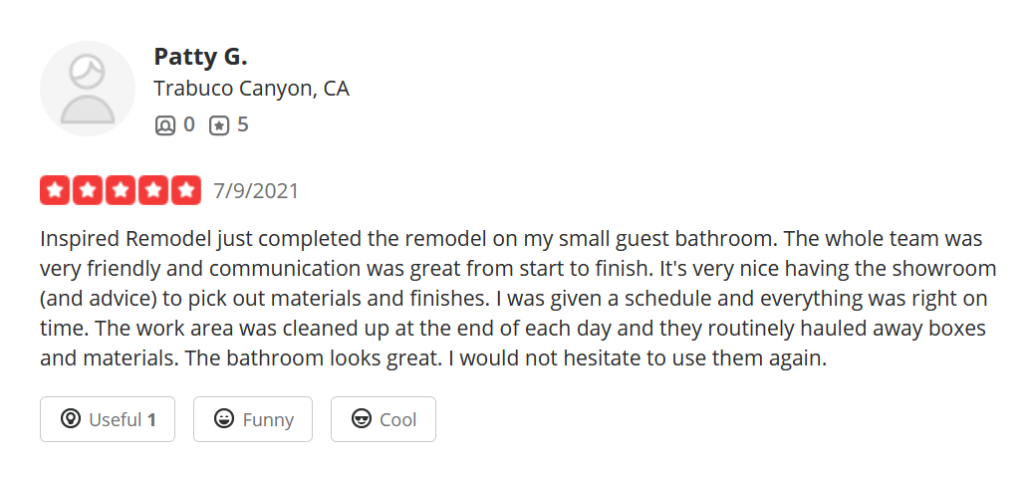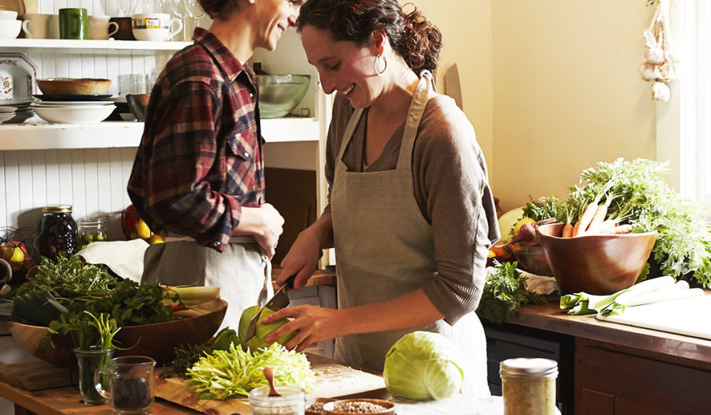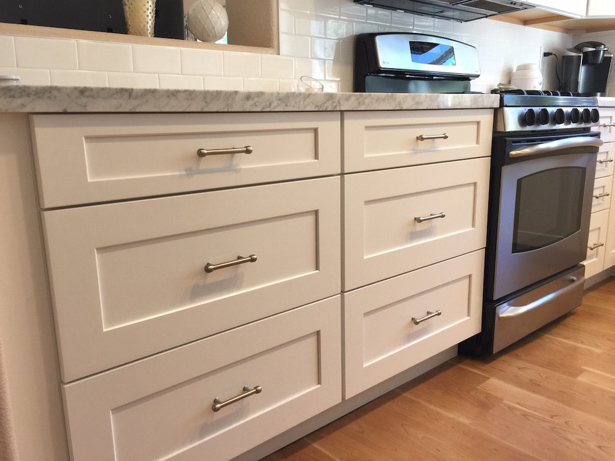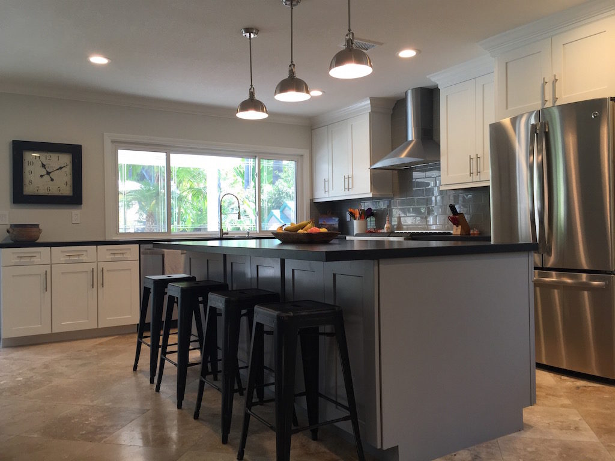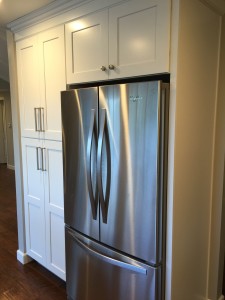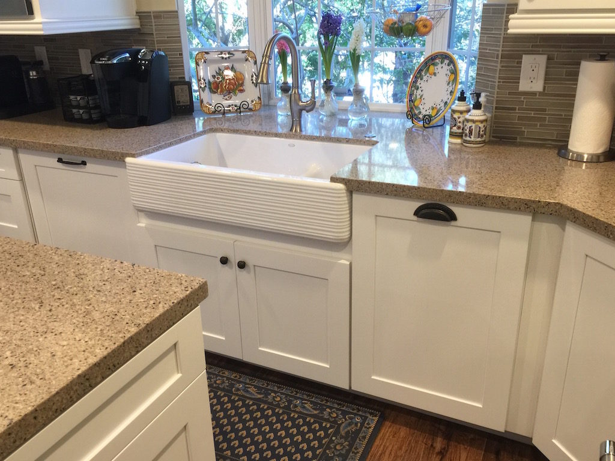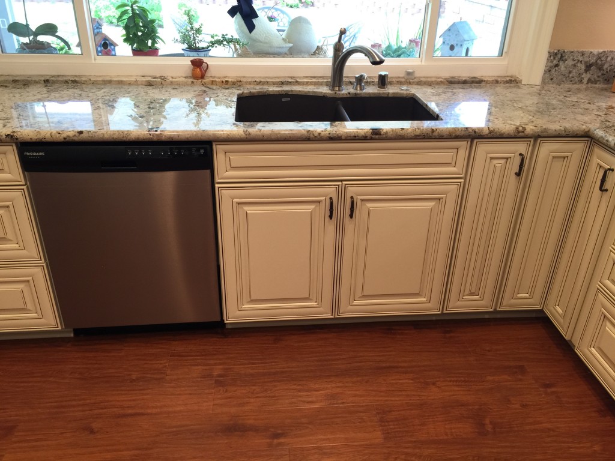Looking to give your kitchen or bathroom a facelift? If you are planning on updating your home, here are a few kitchen and bath remodeling tips to get the best results.
Make the Room Feel Larger
We all like the feel of unlimited space when indoors. Maximize the space in even the smallest of rooms when you put color and light to work for you.
Light Colors. Make the kitchen or bath feel bigger without adding square footage when you use light colors. Any room feels bigger with light colors on the walls. It doesn’t matter whether you use paint, tile or wood; if it’s on the walls make it light.
Light finishes on the cabinets will also make a room feel larger. Light, bright, and smooth all give the illusion of space that really isn’t there.
Reflective Surfaces. Strategically place mirrors to add the appearance of space. Don’t forget that any reflective surface acts like a mirror. This means high gloss finishes on cabinets, floors, and shower walls, will make a room look bigger.
Go Green with LEDs
Lighting is an important part of any room. It’s especially important in the kitchen and bathroom. Whether you are considering recessed can-style lights, under cabinet lights, or interior cabinet lighting you should incorporate LED lighting where possible.
LEDs are small, so they are perfect for tiny spaces. They also emit very little heat. This is particularly important for installations inside cabinets. The use much less energy to produce the same amount of light as an incandescent bulb. The cost more initially, but you will recoup your money in savings over the life of the bulb; and LEDs have a long life. You can expect LEDs to last anywhere from 25,000 to 100,000 hours. On the low side that means you could leave the light on for 2 years and it still wouldn’t burn out!
Keep in Mind Resale Potential
You may plan to live in your home for many, many years but plans can change. A change in jobs, marital status or health may require a move. The more “unique” you make your kitchen and bath remodel, the harder it will be to sell your home. What appeals to you may not appeal to future potential buyers. An experienced kitchen and bath remodeling pro knows what unique touches are popular with others and can help you strike just the right balance.
Don’t Do it Yourself
Speaking of using a professional remodeler, make sure you do! A kitchen or bathroom remodeling project is not the same as remodeling the bedroom or dining room. Plumbing is involved and you also need to think of the practical logistics of using the room. Use an experienced professional. Pick someone who understands your style and taste. Make sure they are qualified professionals who are licensed and insured.
Kitchen and Bath Remodeling with a Design Build Firm
There are definite advantages to using the services of a design build firm on kitchen and bath remodeling projects. These type of projects involved several skilled trades and these services must be closely coordinated. A design build firm like Inspired Remodels will give you a realistic schedule for completion of the work. They have resources and connections that are invaluable if there are problems with materials or unforeseen issues arise. They handle all the plumbing and electrical subcontracting and can keep the project on time and on budget. They can do the legwork to reduce the stress involved with remodeling.
Call Inspired Remodels at (949) 716-1938 or use the handy on-line Contact Us form to set an appointment for a consultation. A new kitchen or bathroom doesn’t need to be a dream. Inspired Remodels can turn your dream into reality.

