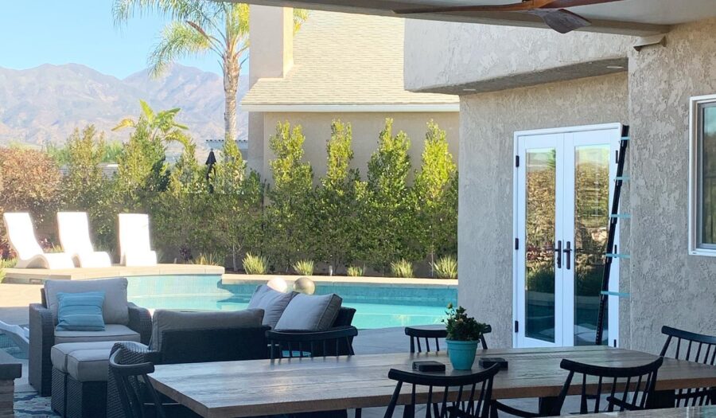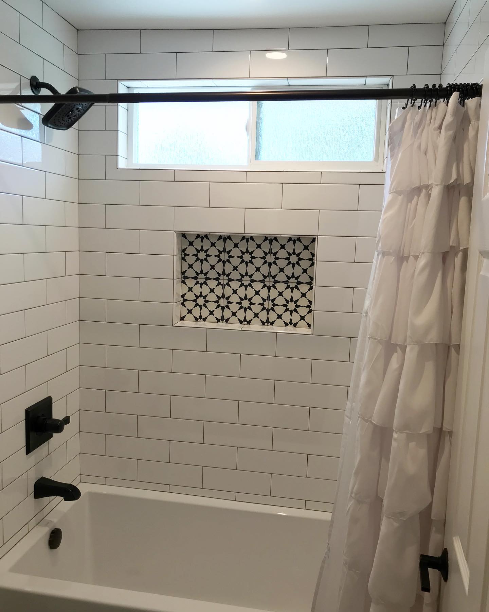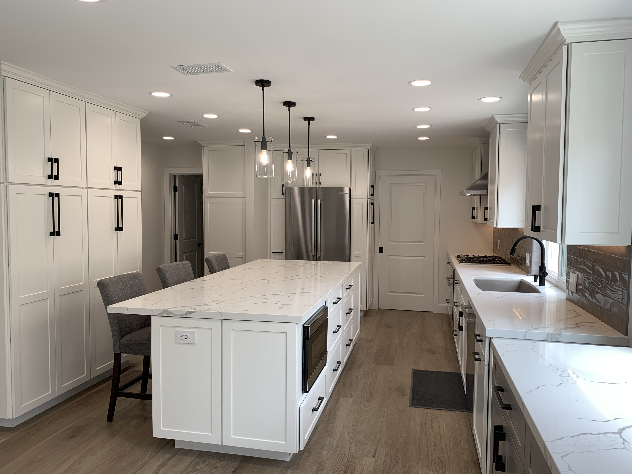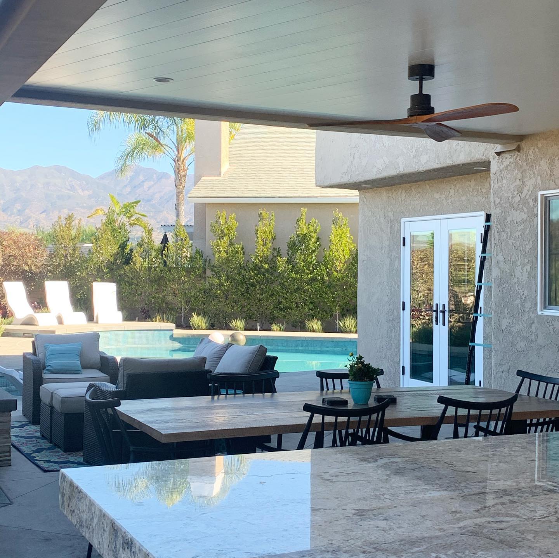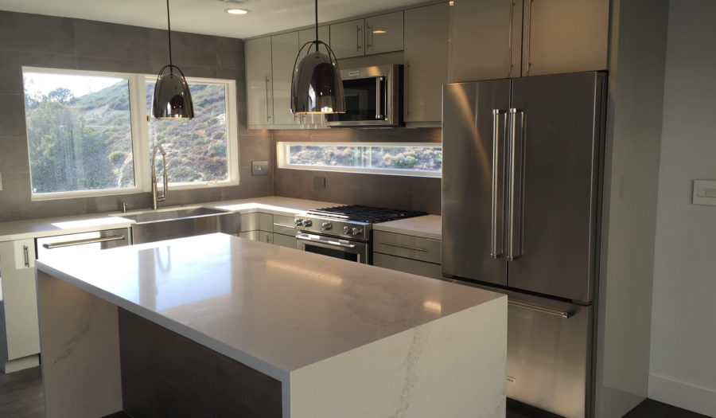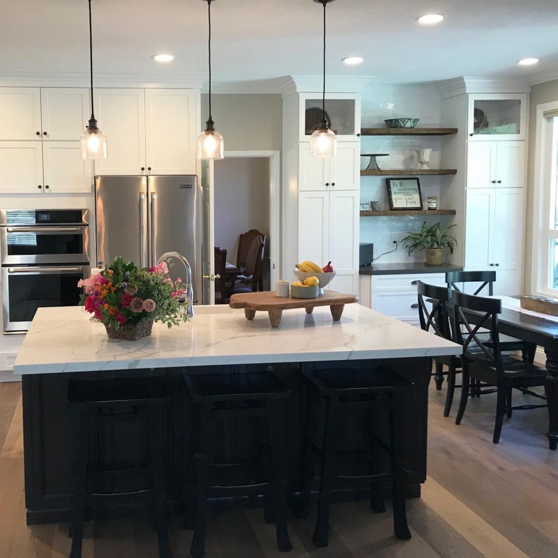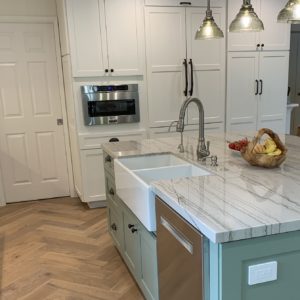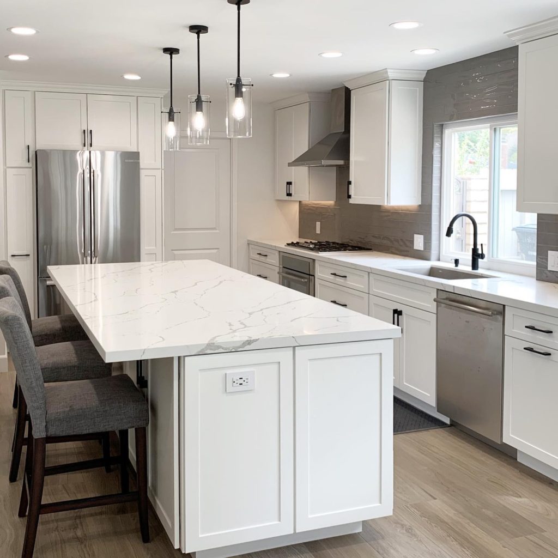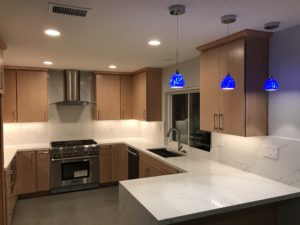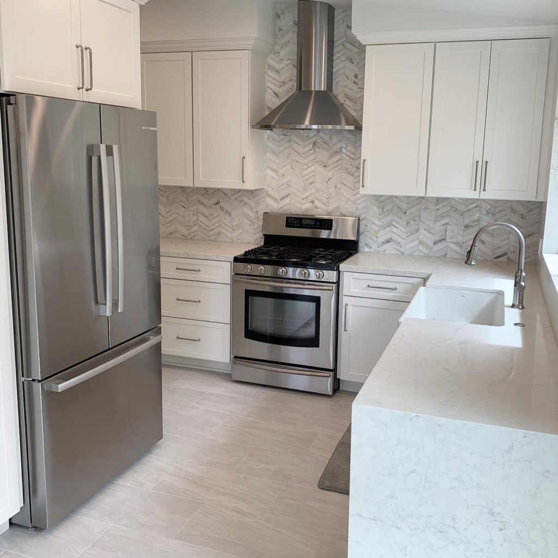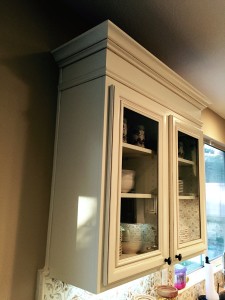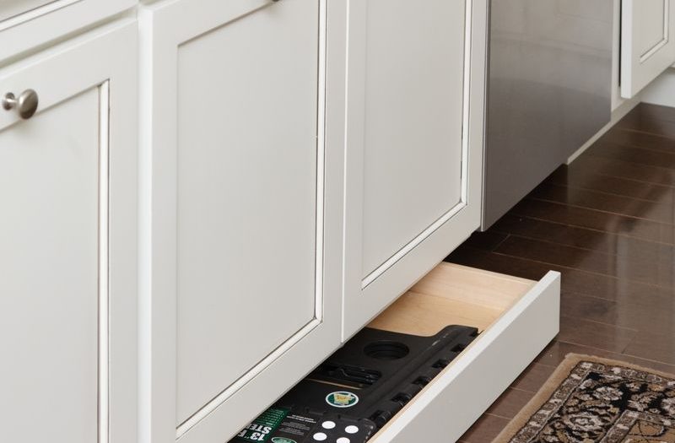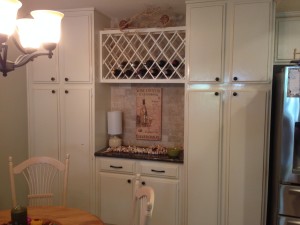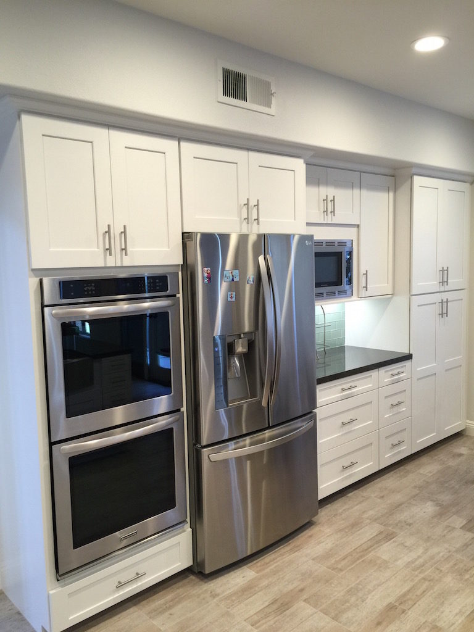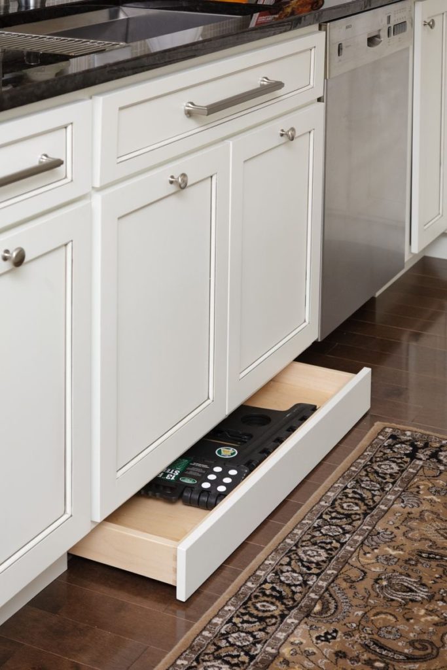Inspired Remodels, the premier Orange County remodeling contractor, creates stunning interiors. Interiors that show simplicity is often the most stunning element of design.
Simplicity in the Bathroom
You just can’t beat the simplicity of white subway tile in a bathroom. Go ahead, try.
This Mission Viejo bathroom gets a stunning makeover with simple white subway tile. Now, simply contrast the white with black and increase the wow and simply gorgeous factor. Next, pop a little interest in the niche with geometric designs.
That’s how you achieve a stunning design with simplicity. Black and white top the list of most important elements of simple design, but that doesn’t mean they are boring. 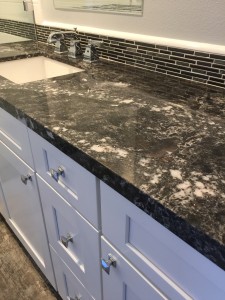
Check out how white and black come together for another simple and stunning bathroom look. This time marble steals the show.
Black marble tile adds visual interest with white veining. Is there anything simpler than black marble?
Add Shaker-style cabinets and add another layer of simplicity. Shaker-style cabinetry features clean lines and avoids fussiness at all costs. Whether you decide to use Shaker cabinets in the bathroom or kitchen, you’ll find they work and play well with other elements. Why? Because of their simplicity of course.
Simplicity in the Kitchen
Once again, black and white reign supreme when it comes to simple elegance. There’s no fussiness in this room. Cool, clean neutral tones and straight lines set the stage. As a result, the simple curve from the goose-neck faucet at the large sink is almost breathtaking. The same applies to the curved handles on the refrigerator. Straight-rod style handles might have been functional, but they wouldn’t have worked as well.
Now, look at the gentle curve of the crown molding. Simply stunning.
That’s just another example of Inspired Remodel’s keen eye for detail. No element goes unnoticed when they create jaw-droppingly simply elegant and functional designs.
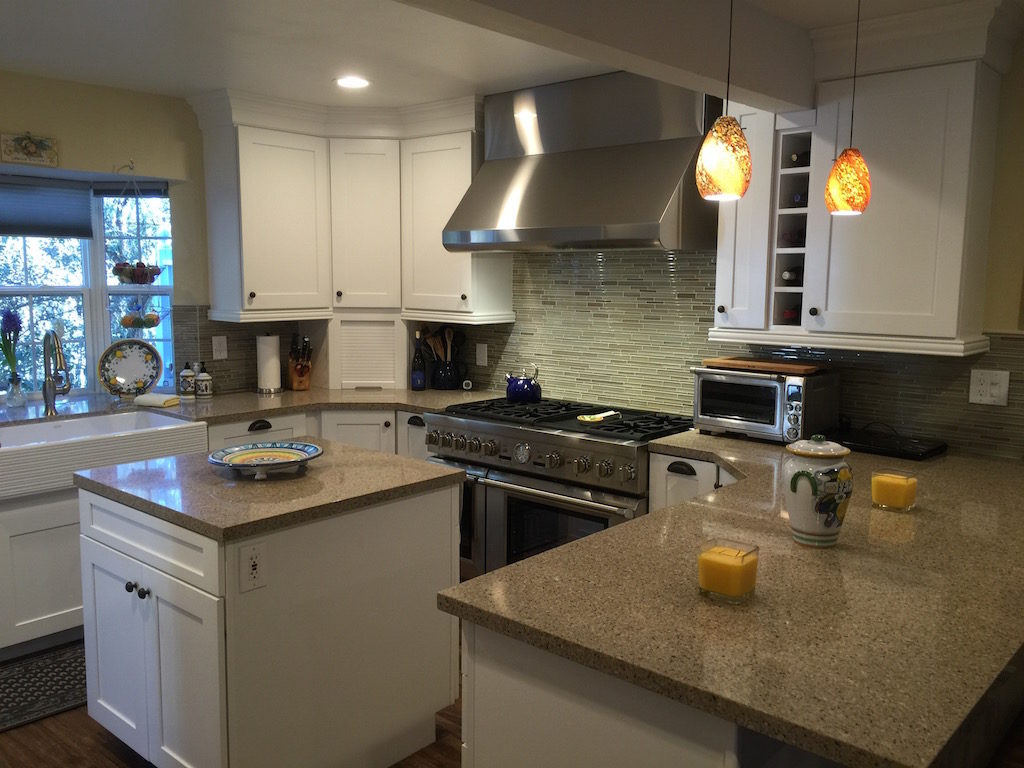 And just because you want a clean and simple design doesn’t mean you must use black and white.
And just because you want a clean and simple design doesn’t mean you must use black and white.
On the contrary. Inspired Remodels used tones from the Earth in this kitchen. Tan quartz countertops, mossy and grassy green tiles for the backsplash, and the orange of a brilliant sunset are the artist’s palettes in this room.
Notice the Shaker cabinets? But this time, the cabinet hardware is round. Drawer pulls offer a half-moon design that’s easy to grip and pull and circular knobs complete the look. Hardware plays an important role in kitchen design. Too often, it’s overlooked. But not when Inspired Remodels is on the job!
Hiring the Right Orange County Remodeling Contractor Is Easy
Transform your living areas, inside and out by incorporating simplicity in your design. Then hire the right contractor. Luckily, hiring the right Orange County remodeling contractor is easy.
Just talk to Jason or Joe Mueller. They are Orange County’s design/build team for renovating, updating, and remodeling. Inside or outside, Inspired Remodels makes turning dreams into reality easy.
Call (949) 716-1938, Contact Us online, or stop by the showroom. Learn how simple becomes elegant when executed to perfection.

