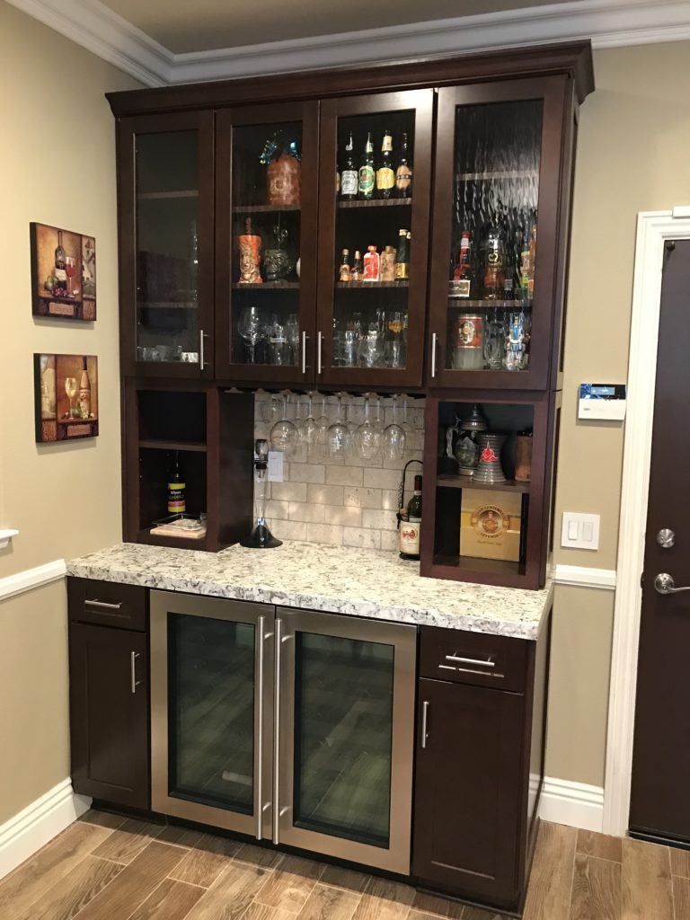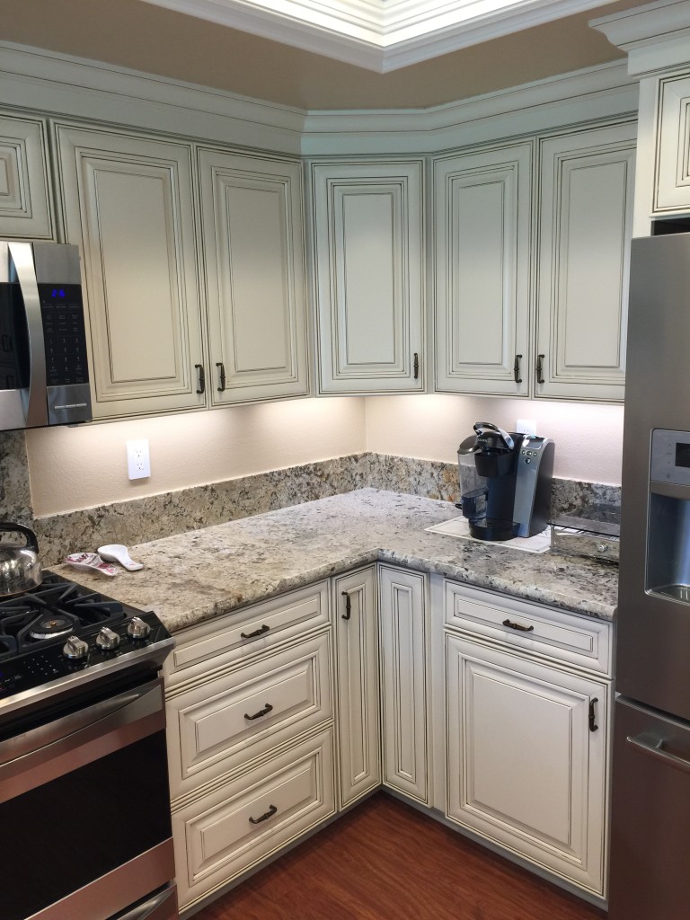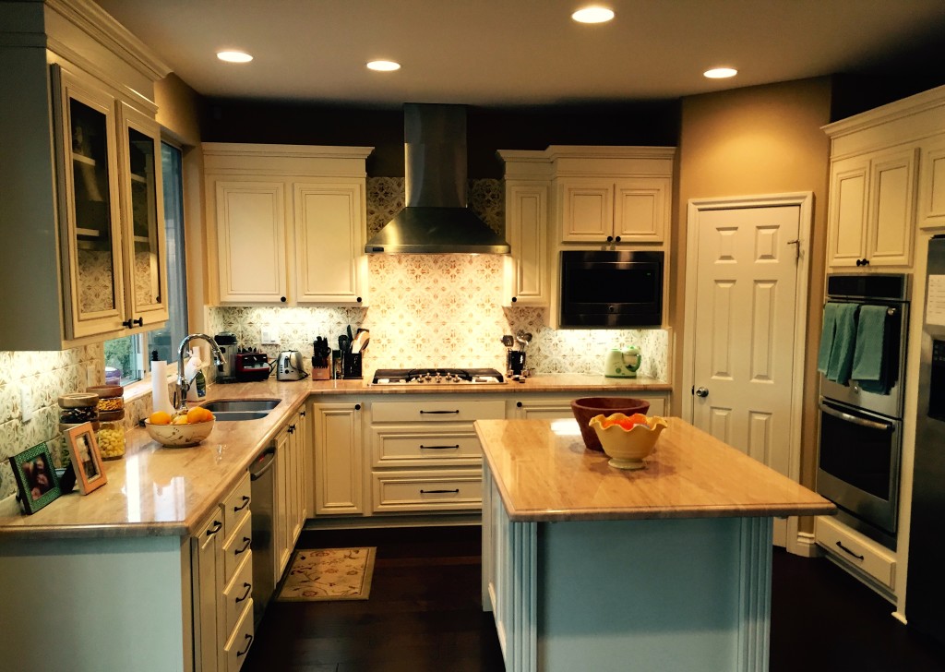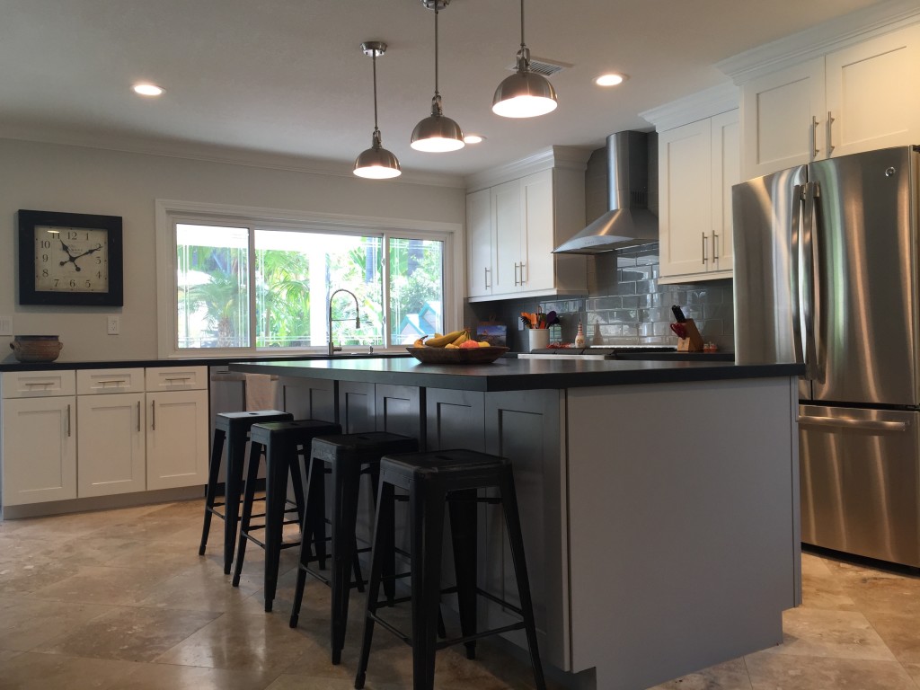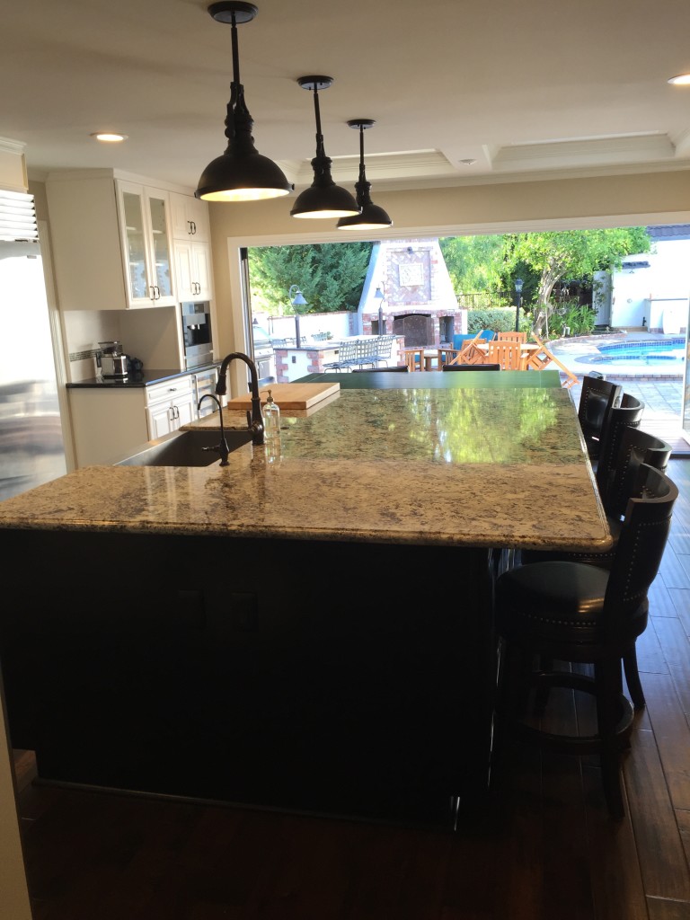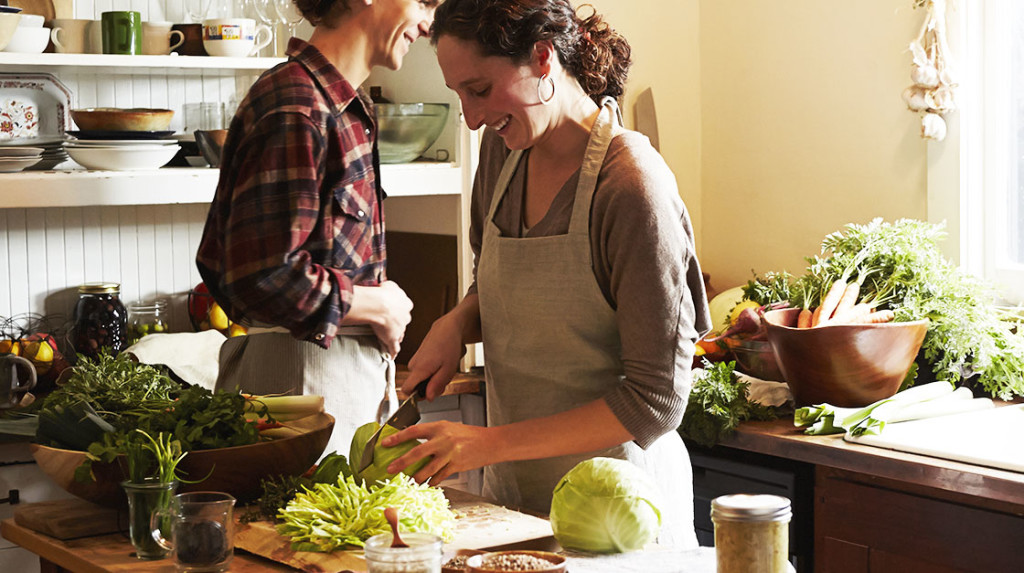Thinking about making a change in your kitchen this year but aren’t sure where to start? Check out these ideas and get your custom kitchen remodeling juices flowing. Inspired Remodels is all about sharing our inspiration to spark your creativity. Here’s what’s going on in Orange County kitchen remodeling.
Built In for Convenience and Style
These days, the kitchen is the center of entertaining. So why not put everything you need in one spot that ties the kitchen to adjacent entertaining room? Well, why not?
What’s not to love about this built-in bar at the end of the kitchen space? It’s stylish and ties in perfectly with the rest of the kitchen. there’s plenty of storage for stemware space to display decorative steins, and room for a full liquor cabinet and wine storage. The countertop is an easy-to-clean surface and matches perfectly with the rest of the kitchen as you can see in this shot.
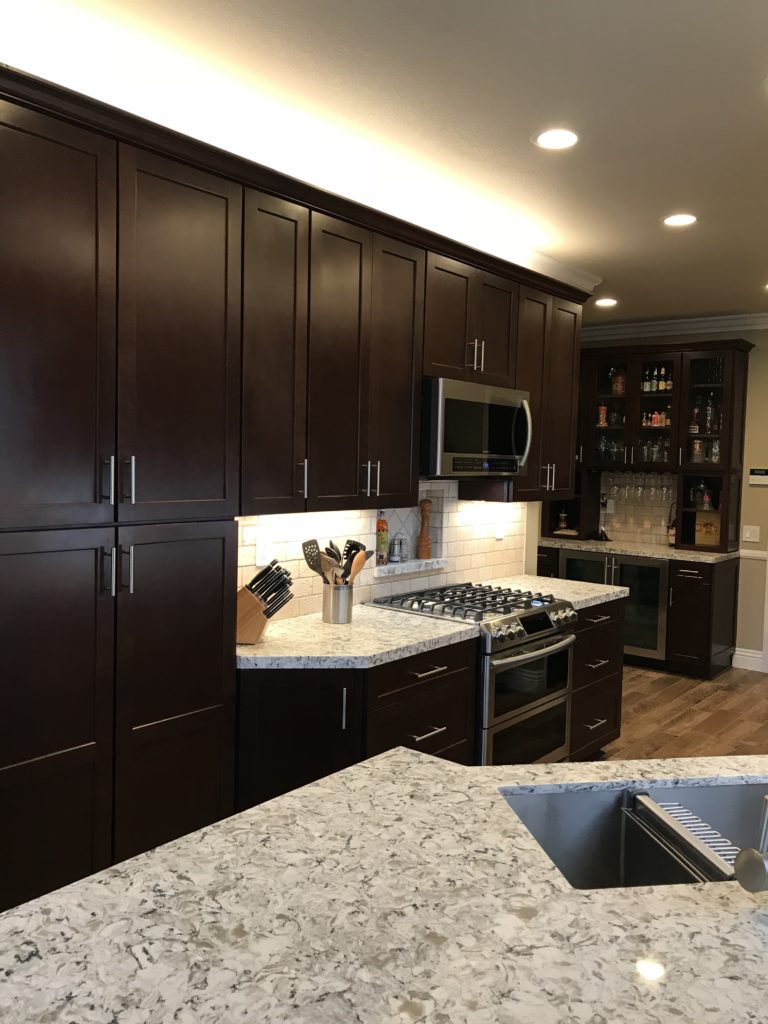 Now, guests can help themselves to a beverage and still be part of the action in the kitchen without getting in the way of the cook! Great for guests and even better for the cook in the kitchen. This is a kitchen that is built for entertaining.
Now, guests can help themselves to a beverage and still be part of the action in the kitchen without getting in the way of the cook! Great for guests and even better for the cook in the kitchen. This is a kitchen that is built for entertaining.
Color is King
Don’t be afraid of a little color in the kitchen. Sure, white is still a favorite for it’s “clean” look, but you can still add pops of color. A little can go a long way to change the look of a kitchen. See how these blue lights do more than just provide illumination?
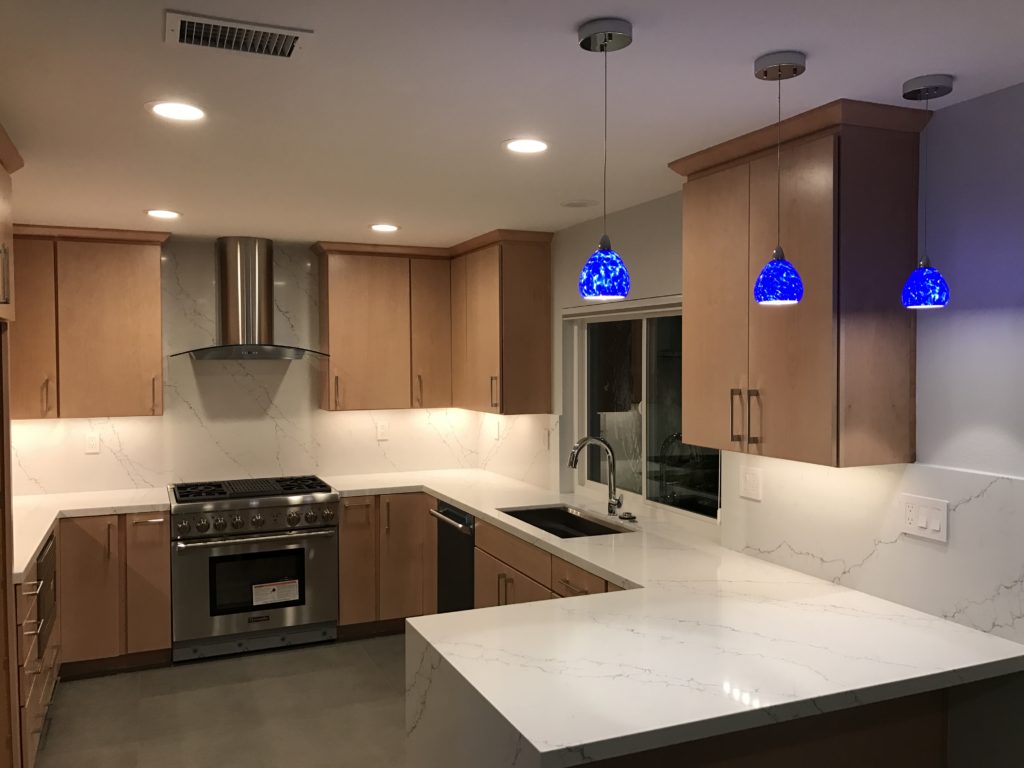 That vibrant blue is just the right touch of color to be a game-changer in an otherwise neutral kitchen. The crackled look to the glass adds texture to the light. Pendant lights are one way to add accent color to a kitchen. But, they aren’t the only way. Tile is more than just a material for backsplashes and floors. It brings color too.
That vibrant blue is just the right touch of color to be a game-changer in an otherwise neutral kitchen. The crackled look to the glass adds texture to the light. Pendant lights are one way to add accent color to a kitchen. But, they aren’t the only way. Tile is more than just a material for backsplashes and floors. It brings color too.
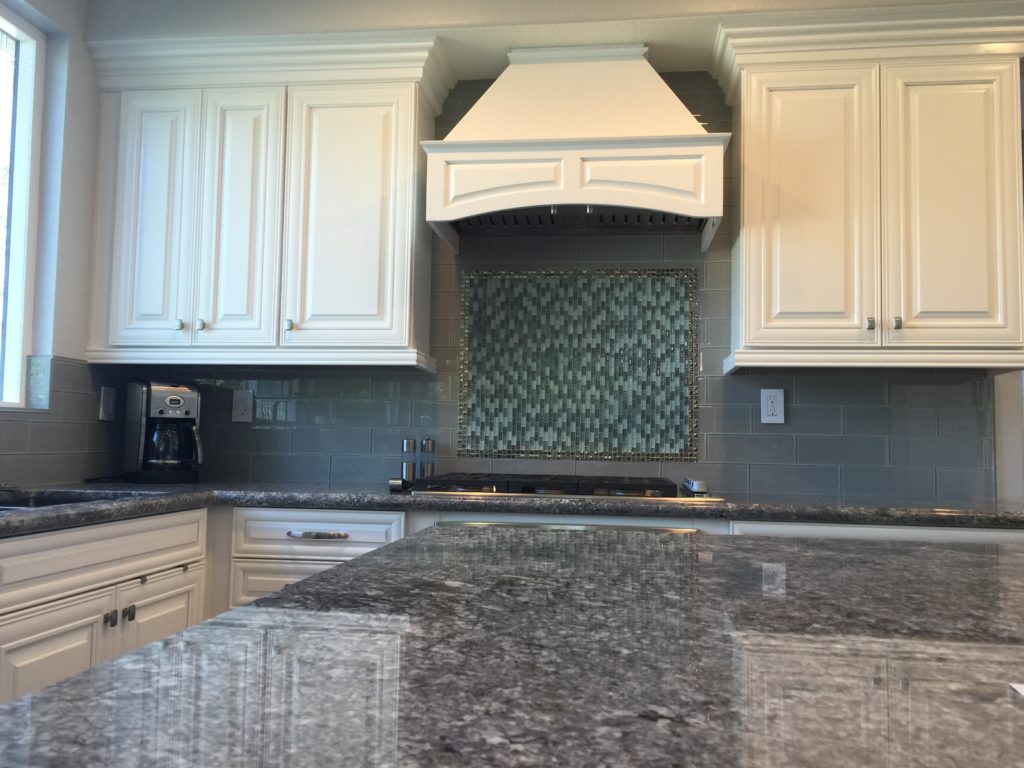 We all know that grey is the new black. But, sometimes gray and white need to have a colorful fun. The aqua and green in this tile accent piece create a permanent work of art above the cooktop. And unlike other art forms, this tile won’t be damaged by heat and will be easily cleaned of any grease or food splatters. An area that prominent demands a special touch, and this tile does the job with style.
We all know that grey is the new black. But, sometimes gray and white need to have a colorful fun. The aqua and green in this tile accent piece create a permanent work of art above the cooktop. And unlike other art forms, this tile won’t be damaged by heat and will be easily cleaned of any grease or food splatters. An area that prominent demands a special touch, and this tile does the job with style.
Wood Doesn’t Need to Be Wood Anymore
Wood adds a natural warmth to any room. But caring for wood in a high-traffic or heavy-duty use room isn’t easy. Wood floor may look beautiful in a kitchen, but they aren’t always practical. So get wood warmth and style with the durability of tile! Wood-look tile has been a mainstay for bathrooms but it’s coming to a kitchen near you..or maybe even your kitchen. Many custom kitchen remodeling jobs in Orange County are using wood-look tile in the kitchen. It’s easy care and durable.
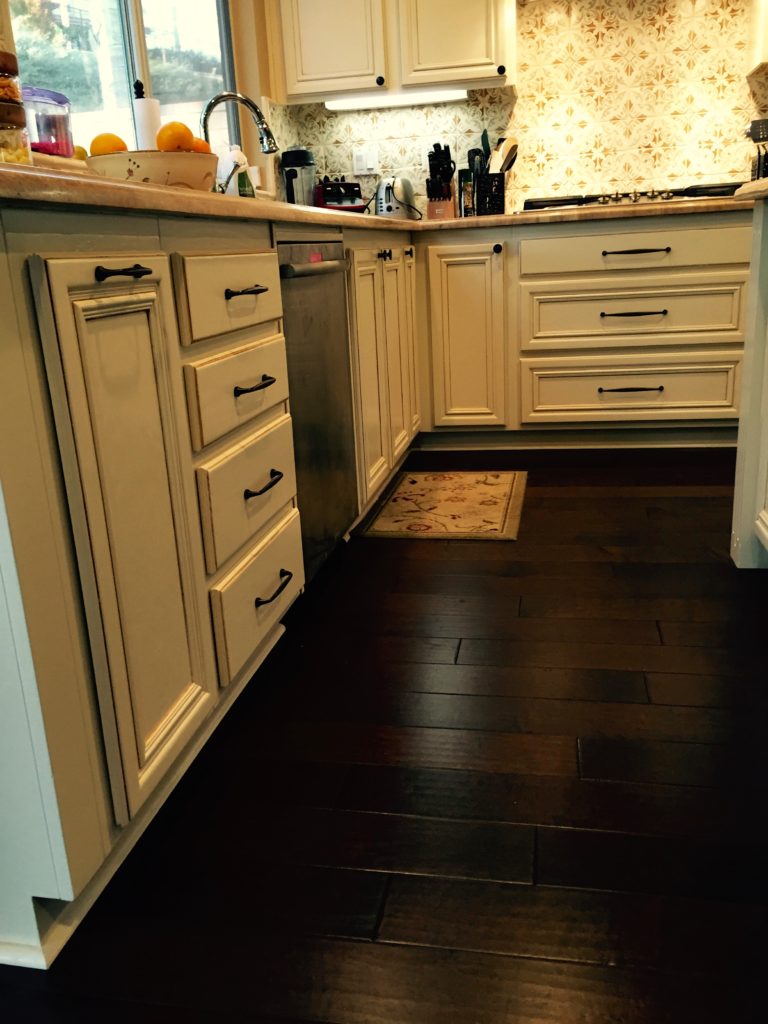 You can’t tell the difference between the wood cabinets and the “wood” floor. This tile will stand up to spills, dropped knives, and heavy traffic. It’s the perfect floor for a busy kitchen. Damp mopping won’t mar or dull the shine. This floor will last for many years. Unlike wood, it won’t need refinishing.
You can’t tell the difference between the wood cabinets and the “wood” floor. This tile will stand up to spills, dropped knives, and heavy traffic. It’s the perfect floor for a busy kitchen. Damp mopping won’t mar or dull the shine. This floor will last for many years. Unlike wood, it won’t need refinishing.
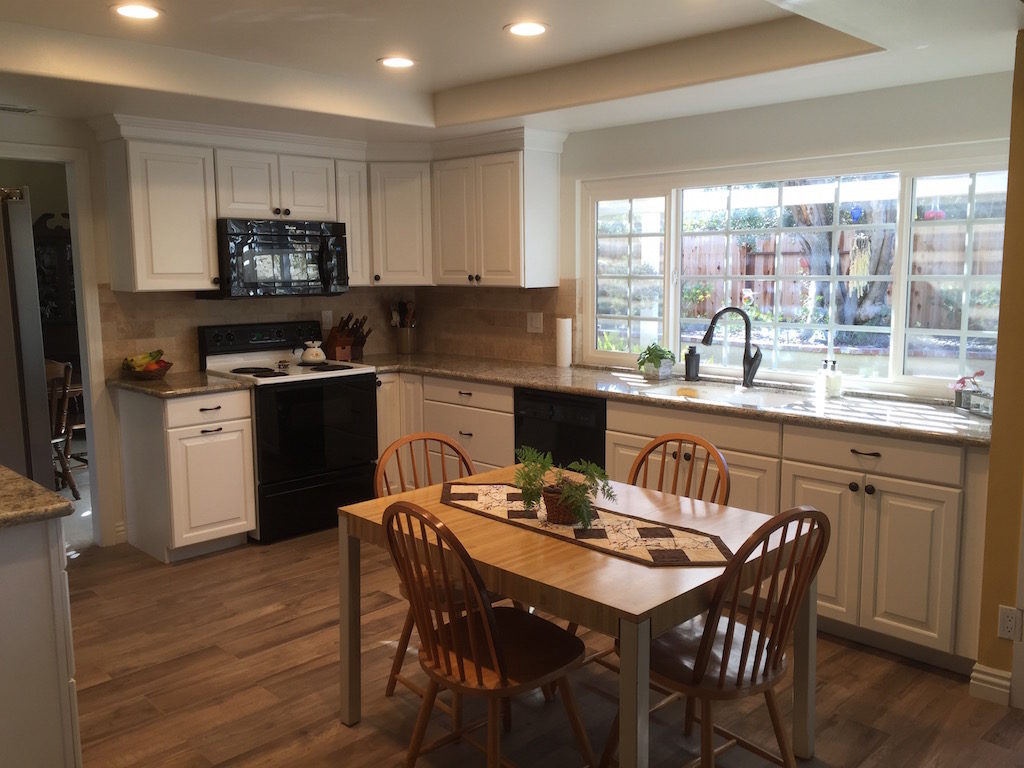 Wood doesn’t need to be dark. See how this wood-look tile complements the white cabinetry? This simple but stylish kitchen remodeling project incorporated a wood-look tile in tones to complement the traditional tile backsplash and contrast with the white wood cabinets.
Wood doesn’t need to be dark. See how this wood-look tile complements the white cabinetry? This simple but stylish kitchen remodeling project incorporated a wood-look tile in tones to complement the traditional tile backsplash and contrast with the white wood cabinets.
Inspired Custom Kitchen Remodeling Starts with Inspired Remodels
Stop dreaming of a custom kitchen remodel and start planning one today. The design/build experts at Inspired Remodels are ready to help you design and create a new custom kitchen that works as well as it looks. From custom cabinets, to built-ins, to new flooring and more, Inspired Remodels is where inspired custom kitchens start. Call (949) 716-1938 or Contact Inspired Remodels online and schedule a consultation today.

