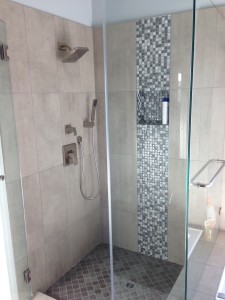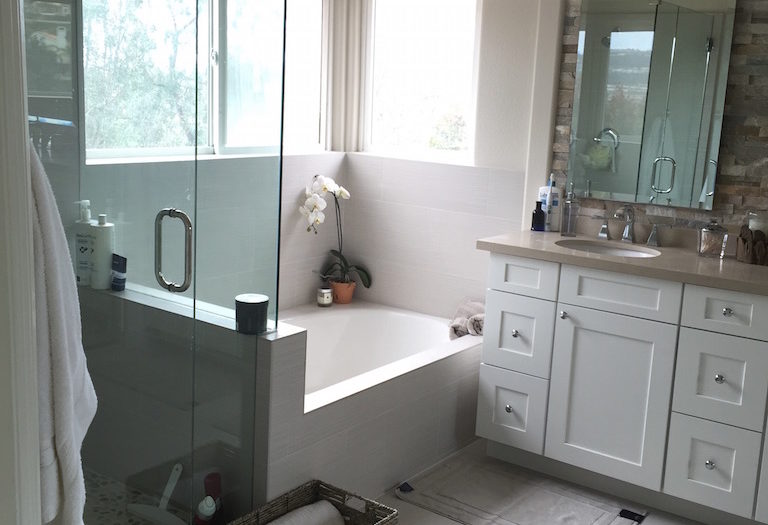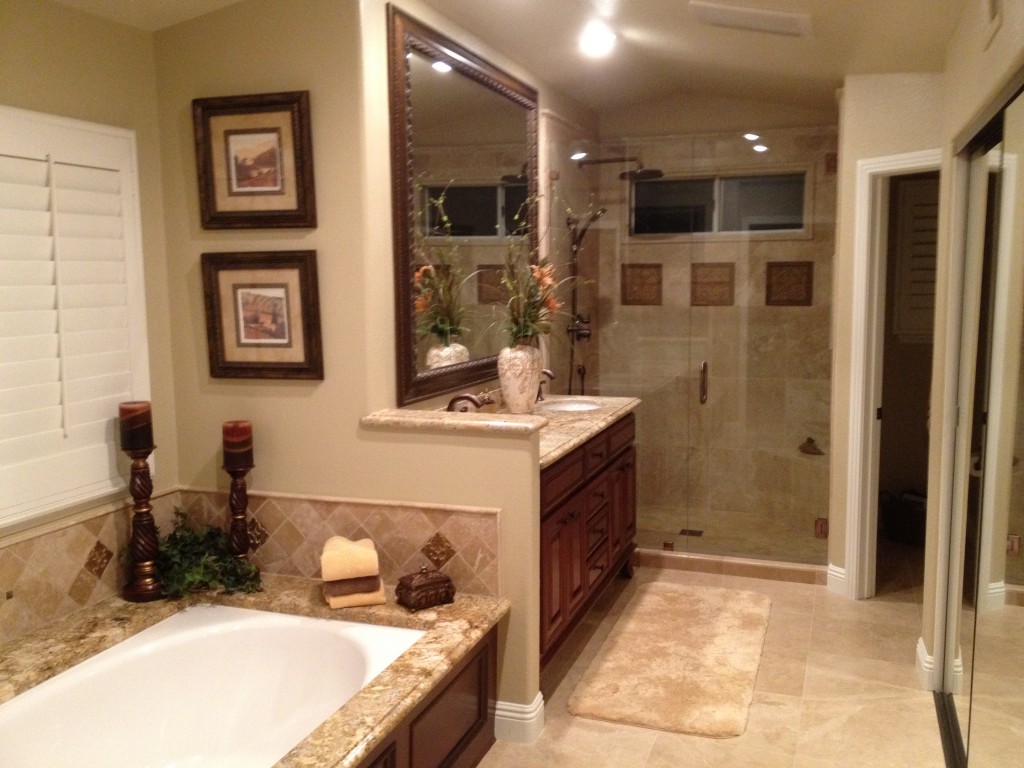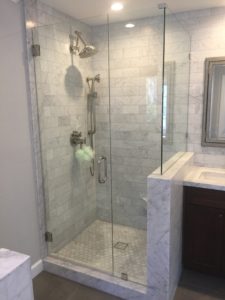Shower remodeling is tricky. The shower sets the tone for the entire bathroom. Get the shower wrong and the entire bathroom looks like a disaster. Here’s a little practical advice and some ideas to get you thinking about your next shower remodeling project.
 Space Determines Shape in Shower Remodeling
Space Determines Shape in Shower Remodeling
Your walk-in shower size is determined by the space available. Think outside the box to make the most of the space you have. Showers  can be curved, rectangular, square, and can tuck into many unlikely places. In the photo above, the shower was placed in the area between the door to the room and the vanity. Not the traditional space but it works perfectly to create the traditional rectangular shower space.
can be curved, rectangular, square, and can tuck into many unlikely places. In the photo above, the shower was placed in the area between the door to the room and the vanity. Not the traditional space but it works perfectly to create the traditional rectangular shower space.
On the other hand, this space saving walk-in shower makes use of a corner. With a walk-in shower, you aren’t constrained by the size of a traditional tub. This corner shower is spacious and makes most of the room available. Using clear glass for the enclosure make the space look larger too. When you install light tile on the shower walls you visually make the room appear larger as well. The contrasting accent tile on the wall and shower floor provide texture and visual appeal.
Corner showers and curved showers make the most of a small space. So think outside the box when looking at the shape and size of the room.
Splurge on Shower Heads
Take your time selecting your shower head. First think about the finish. Brushed nickel, chrome, and rubbed bronze are all popular finishes. Select a finish that complements the tile color or provides a dash of contrast. Structurally, shower heads designs are categorized as vintage, modern, or industrial. Consider the finish and style of other bathroom fixtures when selecting the shower head. One walk-in shower doesn’t mean one shower head. Splurge on a rainfall shower head for those spa-like showers and a removable shower head for when you need to get down to business. The walk-in shower to the left may be small in size but it packs a punch with multiple shower heads. Use one at a time or all at once.
If you plan to use multiple shower heads, talk to the shower remodeling contractor before work begins. You may need to increase the size of the pipes coming into the shower to provide enough water flow.
Extras to Elevate Your Shower Remodeling Project
Elevate your shower with windows, benches, and niches. Incorporate any of these in almost any shower design. Niches provide storage for in-shower grooming products and benches provide a space to sit and enjoy them.
Niches and windows also provide an avenue to customize your shower as well. Frosted glass contrasts with clear. Contrasting tile shapes and colors adorn niches. As you enjoy the rainfall spray or sit and give yourself a good scrub you’ll be glad you took the time to add those little extras to your project.
Rely on the Shower Remodeling Experts
Rely on the shower remodeling experts at Inspired Remodels to craft the walk-in shower of your dreams. From the largest ensuite master bathroom to the smallest guest bath, Inspired Remodels designs and builds custom walk-in showers, bathrooms, kitchens and more. Call (949) 716-1938 and schedule your shower remodeling consultation today.




